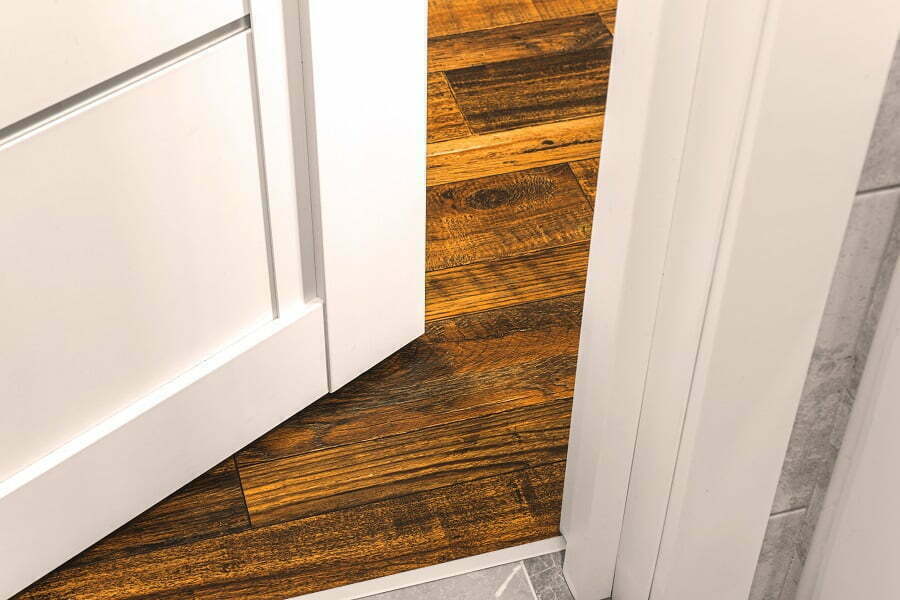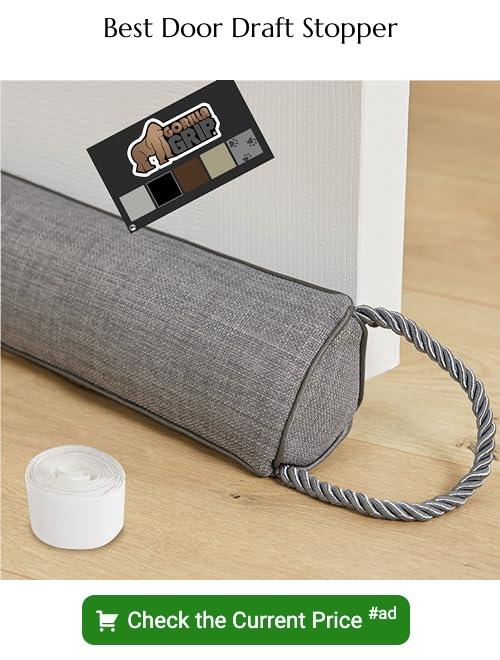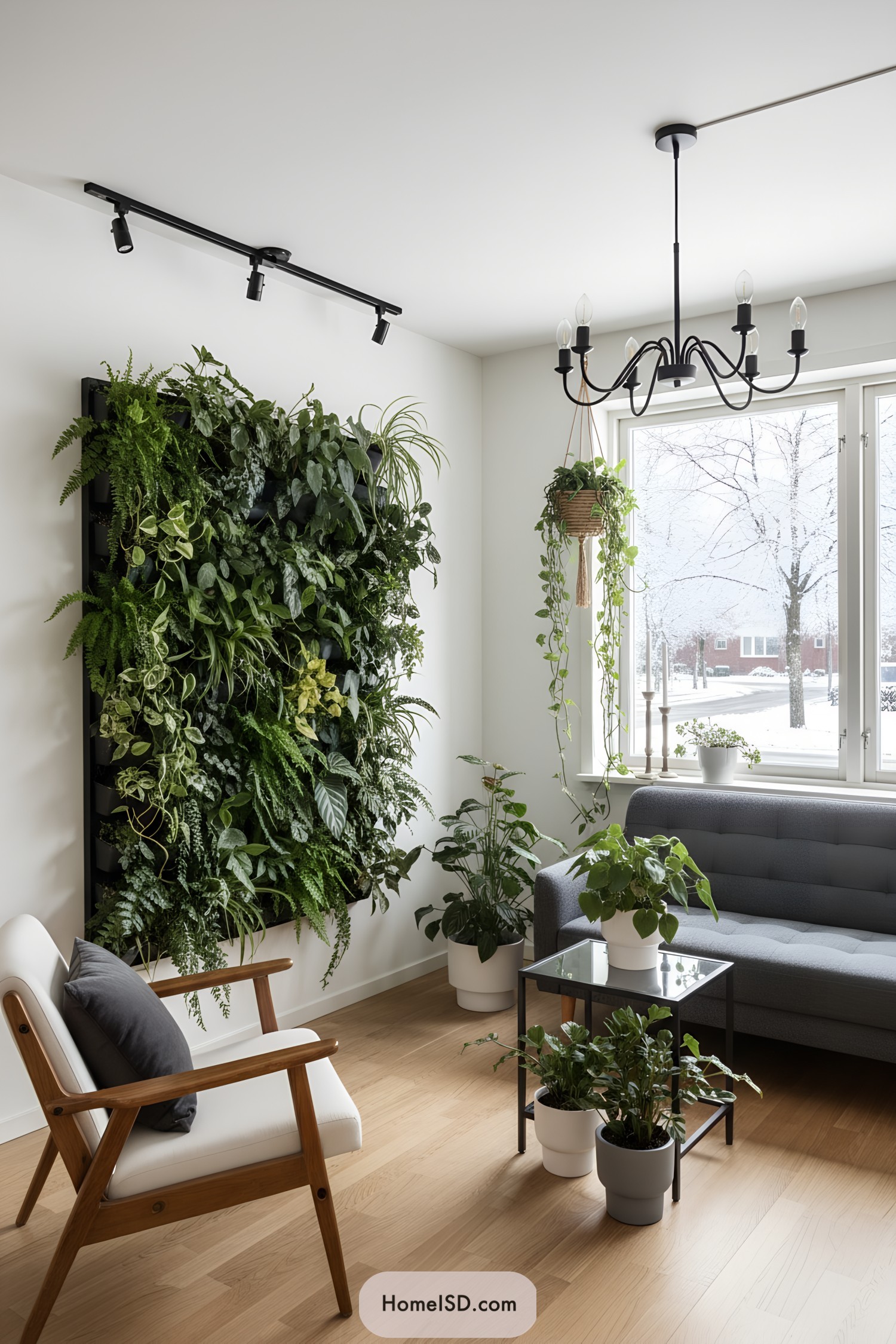Last updated on
Here are the default standards of gaps you will find at the bottom of most doors. There’s a reason you need the gap and why you don’t. Read on to learn why.
Short answer: the gap size is between 1/2 inch to 3/4 inch.
You know the gap at the bottom of the door. It is needed for interior doors to ensure air circulation. It is, however, not needed for exterior doors. Sometimes you will want to close the gap, and you can use door sweeps and their alternatives to do that.
This article covers all instances where the gap is needed and defines the standard clearance between the floor and the bottom of the door. We will also give you some suggestions on what to do when the gap is too big.
What Is the Purpose of the Gap at the Bottom of a Door?

The space under the door of your home is an important part of the central HVAC system as it allows air to flow freely through the registers and air ducts. If there is no space under the door, there would be little or no airflow through the registers and air ducts when the door is shut.
The gap at the bottom of a door acts as an air return to facilitate the smooth flow of air through the registers and air ducts. However, there is a need to adjust the gap under the door to ensure it serves the intended functions efficiently.
Interior Door Gap from the Floor
Interior doors do not offer protection against the elements, so the gap under the door can be bigger. In the case of a finished floor, the recommended gap size under an interior door should be between 1/2 inch to 3/4 inch.
In addition to the space at the bottom of the door, there should also be some space between the door shutter and the door frame. This will help to ensure that the door can be shut easily without rubbing the floor.
Bedroom doors should have a minimum gap of 2 inches at the bottom of the doors for better air and HVAC circulation.
Exterior Door Gap from the Ground
The exterior door of a building plays an important role in heating, ventilation, and air conditioning as it protects the house’s interior from the elements, such as wind, snow, rain, and insects, among other things.
Therefore, the gap at the bottom of a door should be as slim as possible to ensure no dust, insects, rain, or snow gets into the house. If the gap is too large, heated air will escape easily to the outside during winter, and this will be replaced with cold air, which will waste a lot of your energy.
Similarly, larger gaps will allow cold air to escape to the outside during summer, and this will be replaced with warm air from the outside. To ensure the home is energy-efficient, exterior door gaps should be as small as possible. The recommended gap size for exterior doors is a quarter of an inch. Use door sweeps to keep cold air out, prevent water leaks, and soundproofing.
How to Close a Gap at the Bottom of a Door
Once a door has been fixed, there are a few options for adjusting the gap between the bottom of the door and the floor. There is the option of raising the floor and lowering the door shutter.
An easier option, however, is to install a door sweep on either side of the door. You must follow the instructions provided by the manufacturer to ensure you install the door sweep correctly. You can do this as a DIY project or hire a professional to help you out.
Another option for dealing with the gap under the door is to replace old or worn-out weatherstripping. You can also try tightening the hinge screws. You can even decide to replace the screws to reinforce the hardware on your door.
Clearance Needed Between a Door and the Carpet
If you’re installing a pre-hung door, make sure there is a gap of half an inch to three-quarters of an inch at the bottom. This clearance is enough to keep the door from snagging on the carpet and causing wear and tear.
Clearance Needed Between a Door and Laminate Flooring
Laminate flooring is costly and can easily be damaged when scratched, so there must be a sufficient gap between the floor and door to ensure laminate flooring does not get damaged. A gap of three-quarters of an inch is recommended if you’d like to keep laminate flooring from getting damaged by the door.
Clearance Needed Between a Door and Hardwood Flooring
You do not want your elegant hardwood flooring to be scratched by the door, so there needs to be sufficient space under the door. The recommended gap between the door and floor is three-quarters of an inch.
Clearance Needed Between a Door and Ceramic Tiles
If the bottom of a door catches the ceramic tiles on the floor, the squeaking sound produced can be terrible. In addition to that, the tiles will be damaged. To prevent this from happening, make sure the gap between the door and ceramic tile floor should be three-quarters of an inch.
The Gap Between a Door and the Frame
There should be a gap between the door and the door frame, as well as the door and the door jamb. The recommended gap between the door and the side frames is an eighth (1/8) of an inch.
The same gap should appear between the top of the door and the upper door frame. As noted earlier, the gap between the bottom of the door and the floor should be between 1/2 inch to 3/4 inch, depending on the type of flooring.
Max Threshold Height and Threshold Gap
The maximum threshold height allowed is 3/4 of an inch. However, you can still have a threshold gap of 1/2 an inch. Be sure to hire a competent contractor to get the threshold gap and height right.
Should a Door Sweep Touch the Floor?
The answer is no. Door sweeps should not touch the flooring. Door sweeps are used to fix the gap between the door and the floor. Since the recommended gap is 1/2 inch to 3/4 inch, you can use a door sweep to reduce the gap to the recommended height.
For instance, if you have a 1-inch gap between the door and laminate flooring, you can install a 1/4 inch door sweep to bring your door up to code.
Gap Allowances for Fire Doors
The maximum gap allowance for timber fire doors is 8-10mm. Fire doors used to suppress smoke and fire should have a gap not exceeding 3mm so that the intumescent strips (smoke seal strips) can be activated. A threshold smoke seal can be installed to reduce the gap in case of a bigger gap.
Recap




