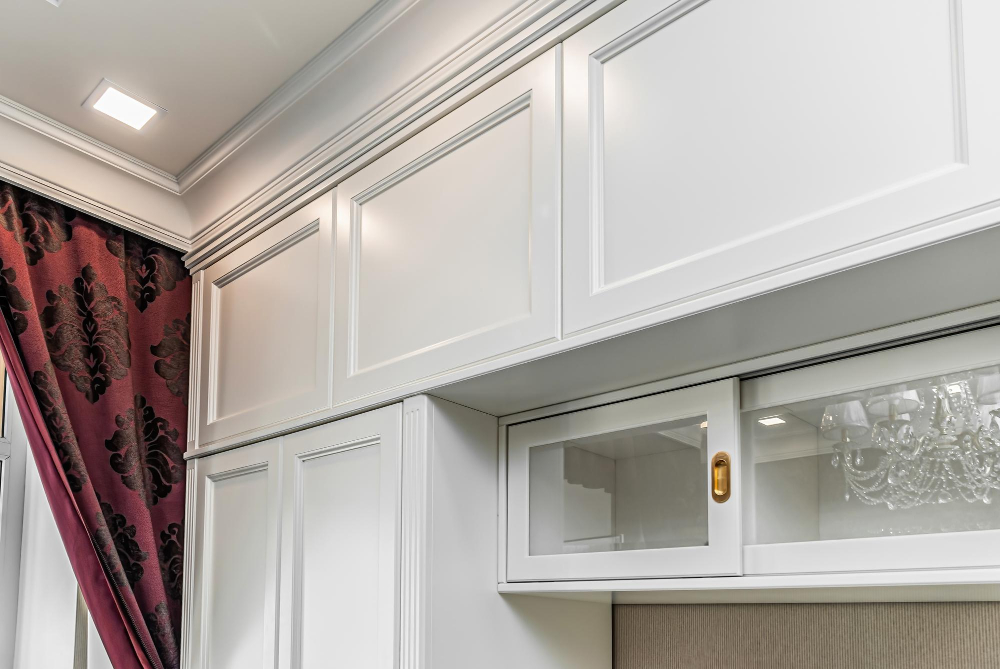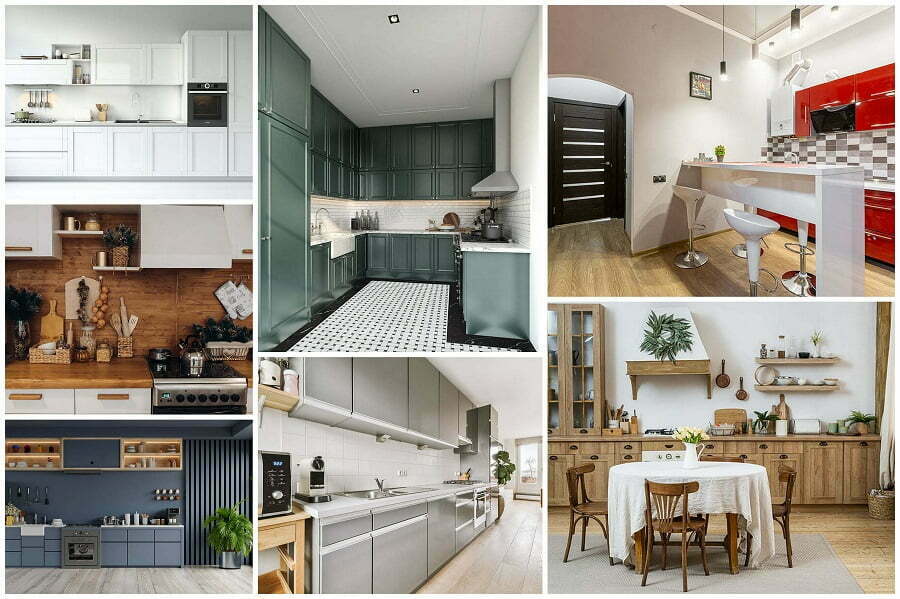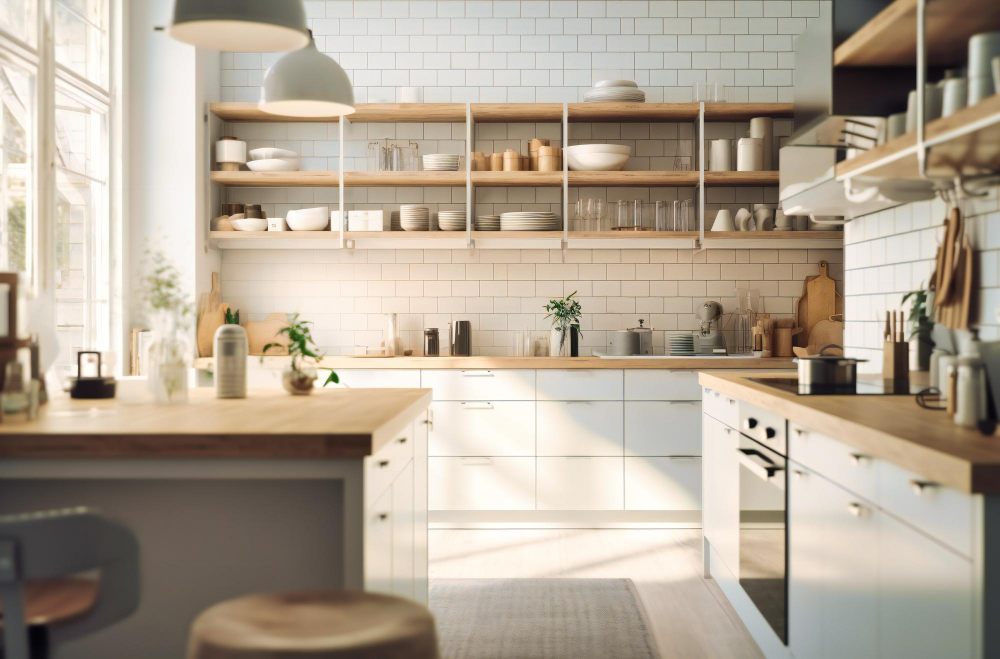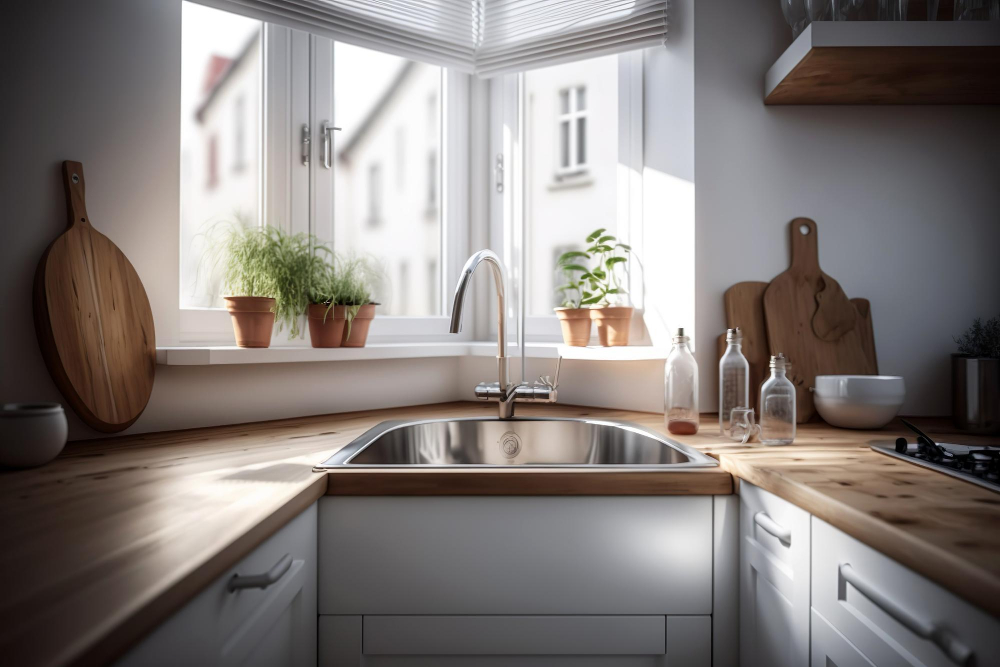Last updated on
Explore 20 incredible cabinet height options to transform your home’s aesthetics and functionality with our comprehensive guide.
Are you tired of the same old cabinet height in your kitchen or bathroom? Do you want to add some variety and style to your home decor without breaking the bank? Look no further! In this article, we will explore 20 different cabinet height options that can transform any room into a stunning and functional space. From floating shelves to custom-built cabinets, we’ve got you covered.
Get ready to be inspired and take your home decor game to the next level!
Standard 30-inch
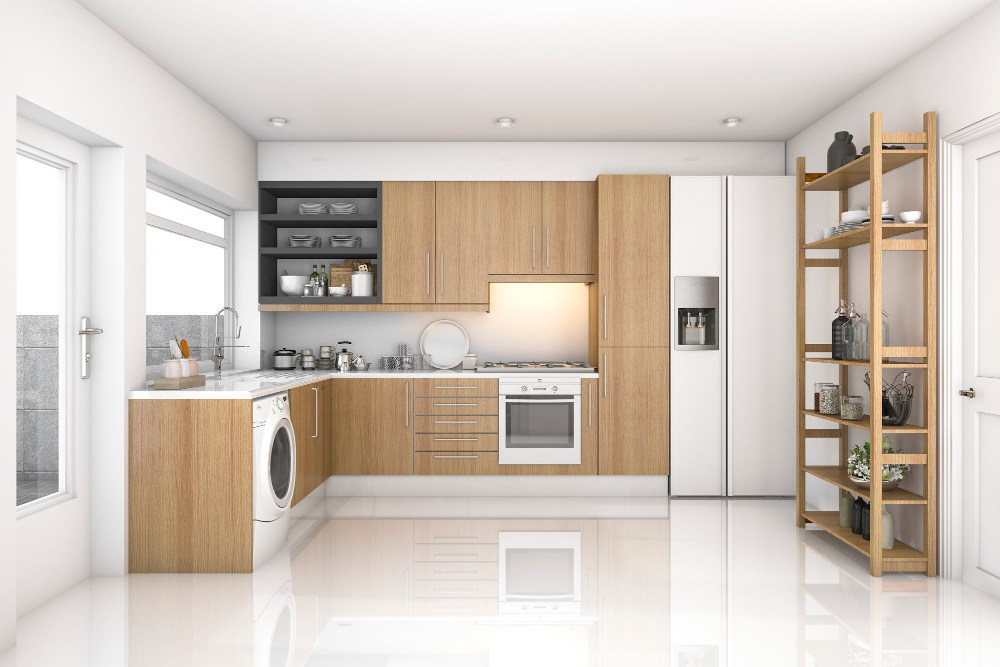
Standard 30-inch cabinets are the most common height option for kitchen cabinetry. They provide ample storage space and are suitable for most kitchens, regardless of ceiling height.
Standard cabinets come in a variety of widths, from 9 inches to 48 inches, making them versatile enough to fit any kitchen layout.
One advantage of standard cabinet heights is that they are readily available at home improvement stores and can be easily replaced or added onto as needed. If you plan on selling your home in the future, having standard-sized cabinetry may increase its resale value.
However, one downside to using only standard-height cabinets is that they may not take full advantage of taller ceilings or unique layouts. In these cases, it might be worth considering alternative options such as staggered heights or floor-to-ceiling designs.
Tall 42-inch
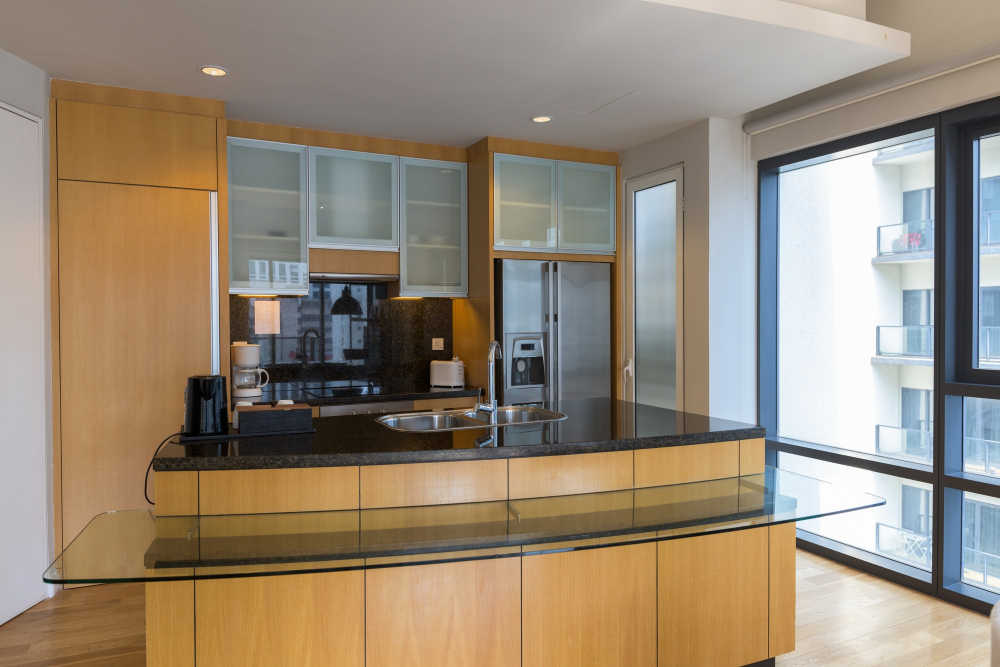
These cabinets provide an additional foot of height compared to standard 30-inch cabinets, which can be useful for storing larger items such as baking sheets and serving platters. However, it’s important to consider the overall height of your kitchen when choosing this option – if you have low ceilings or a small space, tall cabinets may make the room feel cramped and overwhelming.
Reaching items on the top shelf may require a step stool or ladder for shorter individuals. Tall 42-inch cabinetry is an excellent choice if you have ample vertical space in your kitchen and need extra storage capacity without sacrificing style or functionality.
Short 24-inch
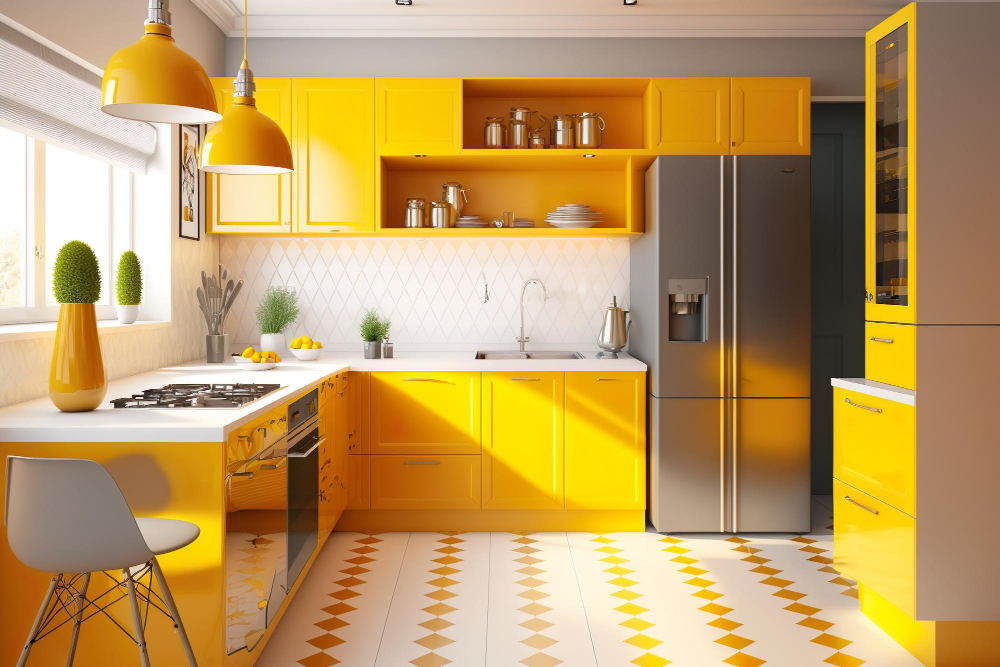
These cabinets can be used as upper or lower cabinetry, depending on your needs. They work well in small kitchens where you need to maximize every inch of space available.
One way to use short 24-inch cabinets is by installing them above the countertop as upper cabinetry. This will give you additional storage without taking up too much wall space, making it perfect for smaller kitchens with limited wall area.
Another way to use these shorter cabinets is by placing them below the countertop as lower cabinetry. This works particularly well if you have an island or peninsula that needs additional storage but doesn’t require full-height cabinet doors.
Shorter height also allows easy access and visibility of items stored inside the cabinet which makes it easier for people with mobility issues like children and elderly people who cannot reach high shelves easily.
Staggered Heights
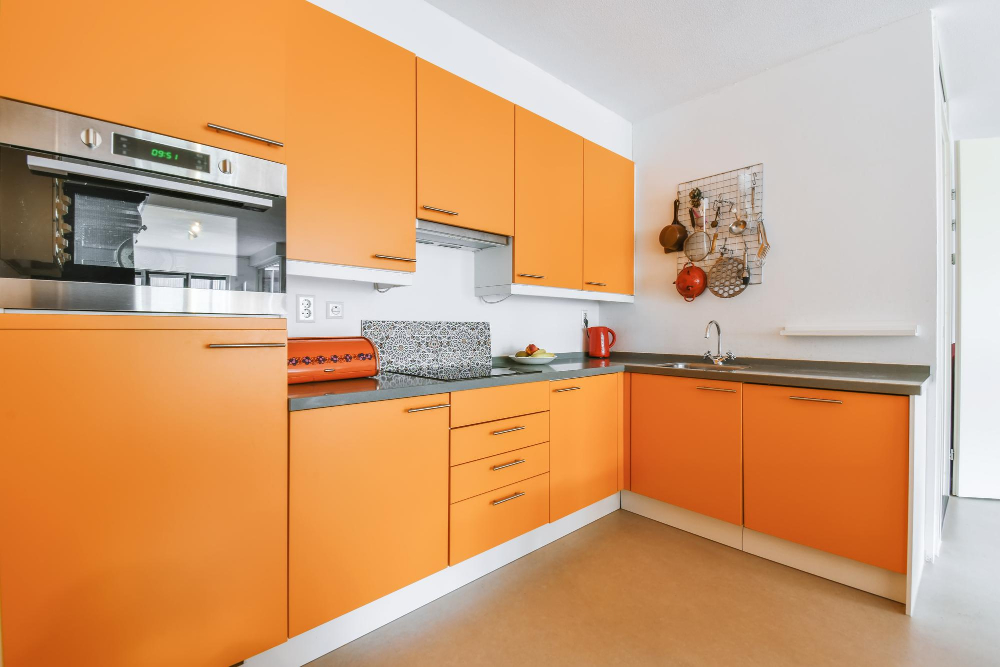
This design involves installing cabinets at different heights along the wall, creating an eye-catching and dynamic look. Staggering cabinet heights can also be practical as it allows for more storage space in areas that may have otherwise been unused due to low ceilings or awkward angles.
To achieve this look, start by selecting two or three different cabinet sizes and arranging them in a pattern on the wall. You could place shorter cabinets above longer ones or mix up the order however you like.
Just make sure that there is enough space between each cabinet so they don’t appear cluttered.
Floor-to-ceiling
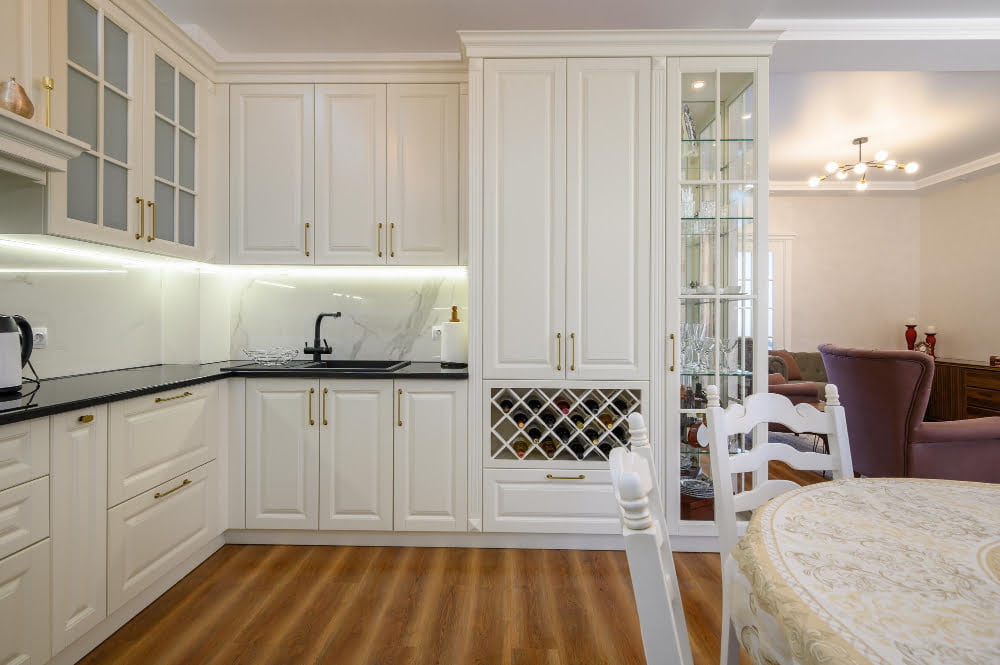
These types of cabinets can be used in any room, from the kitchen to the bathroom and even in the living room. They provide ample storage space while also creating a sleek and modern look.
One benefit of floor-to-ceiling cabinets is that they eliminate wasted space above shorter cabinetry or shelving units. This means you can store more items without taking up additional floor area, which is especially useful if you have limited square footage.
Another advantage of this type of cabinet design is that it creates an illusion of height, making your ceilings appear taller than they actually are. This effect can make small rooms feel more spacious and open.
When designing your floor-to-ceiling cabinetry system, consider incorporating both closed-door compartments for storing unsightly items as well as open shelves for displaying decorative pieces or frequently-used dishes or linens within easy reach at eye level.
Open Shelving Mix
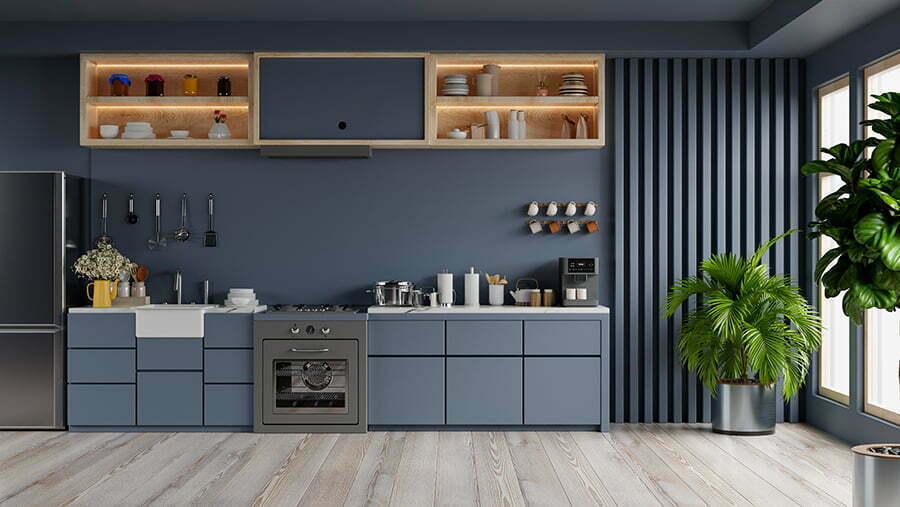
Open shelves can be used in combination with traditional cabinets or as standalone units. They are perfect for displaying decorative items such as dishes, glassware, and cookbooks.
One way to incorporate open shelving is by mixing it with closed cabinetry. For example, you could have a few upper cabinets on one side of the kitchen while leaving the other side open with floating shelves or brackets mounted directly onto the wall.
Another option is using glass-fronted doors on some of your upper cabinets instead of solid wood ones. This will give an illusion that there’s more space than there actually is while still providing storage for items that don’t need constant display.
Glass-front Variations
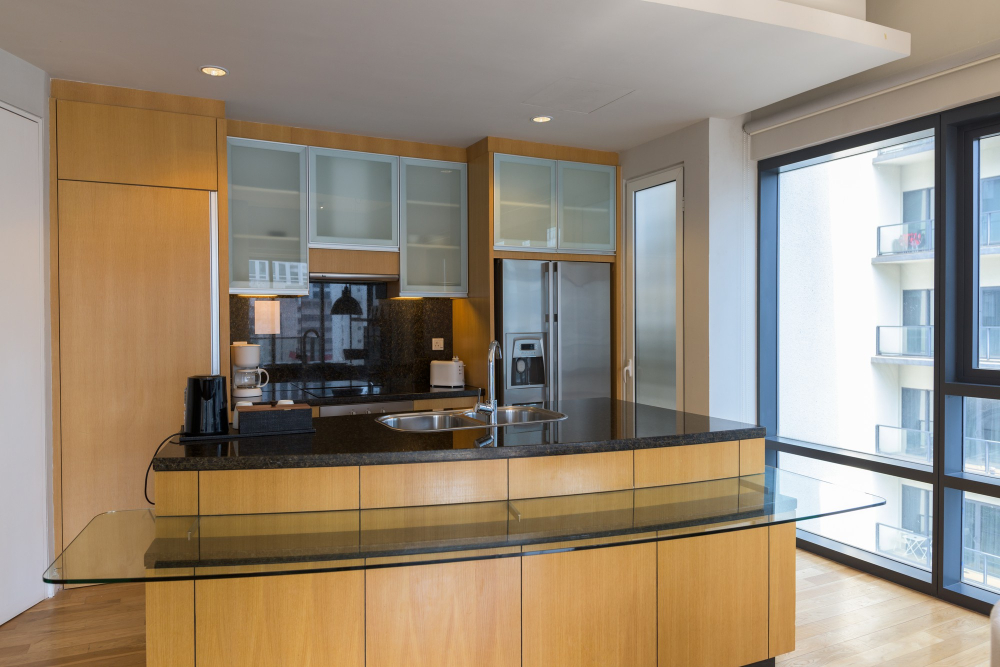
They can be used in both traditional and modern kitchens, adding an elegant touch to the space. There are several variations of glass-front cabinets that you can choose from, including clear glass, frosted glass, seeded glass and textured glass.
Clear-glass fronts provide a full view of the contents inside while frosted or etched versions offer some privacy while still allowing light through. Seeded and textured glasses add visual interest by creating unique patterns on the surface.
When using these types of cabinets it’s important to keep them organized as they will be visible at all times; consider grouping similar items together such as plates or bowls with coordinating colors for a cohesive look. Glass fronted cabinetry is also great for displaying collections like vintage teacups or antique silverware sets which would otherwise remain hidden away in drawers.
Floating Cabinets
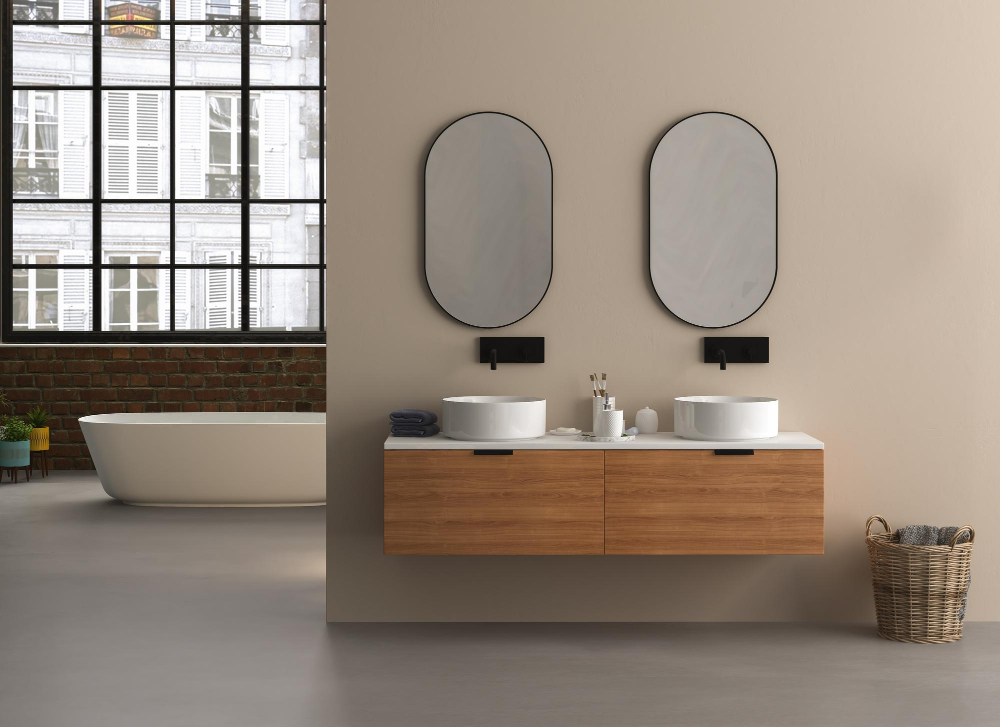
These cabinets are mounted on the wall, leaving the floor area free and clear. They can be installed at any height, making them perfect for both short and tall individuals.
One of the benefits of floating cabinets is that they provide ample storage without taking up too much visual space. This makes them ideal for small kitchens or open-concept living spaces where you don’t want your cabinetry to dominate the room.
Another advantage is that floating cabinets can be customized to fit any design style or color scheme. You can choose from a variety of materials such as wood, metal, glass or acrylic depending on your preference.
When installing floating cabinets it’s important to ensure they’re securely fastened onto studs in order to support their weight over time. It’s also recommended that you hire a professional installer if you’re not confident with DIY projects.
Two-tier Design
This type of cabinet features two levels of shelving, with the top level being shallower than the bottom one. The shallow top shelf can be used to store smaller items such as spices or cups, while larger items like pots and pans can be stored on the deeper bottom shelf.
Two-tier cabinets are also a great way to break up long runs of cabinetry and add visual interest to your kitchen design. They work well in both traditional and modern kitchens, depending on the style you choose.
Consider adding glass doors or lighting inside these cabinets for an even more dramatic effect!
Crown Molding Addition
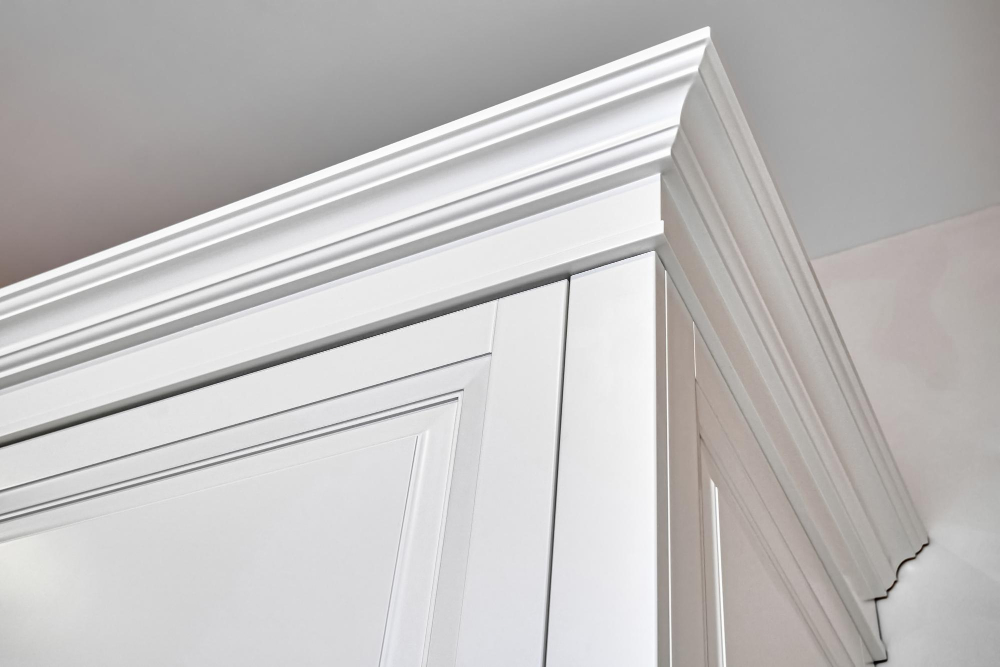
It creates a seamless transition between the cabinet and ceiling, giving your kitchen or bathroom a polished look. Crown molding comes in various styles and sizes, so you can choose one that complements your decor style.
To install crown molding on cabinets, measure the length of each side and cut pieces accordingly. Use wood glue to attach them securely to the top edge of each cabinet before nailing them in place with finishing nails.
Once installed, paint or stain it along with your cabinetry for a cohesive finish.
Rustic Reclaimed Wood
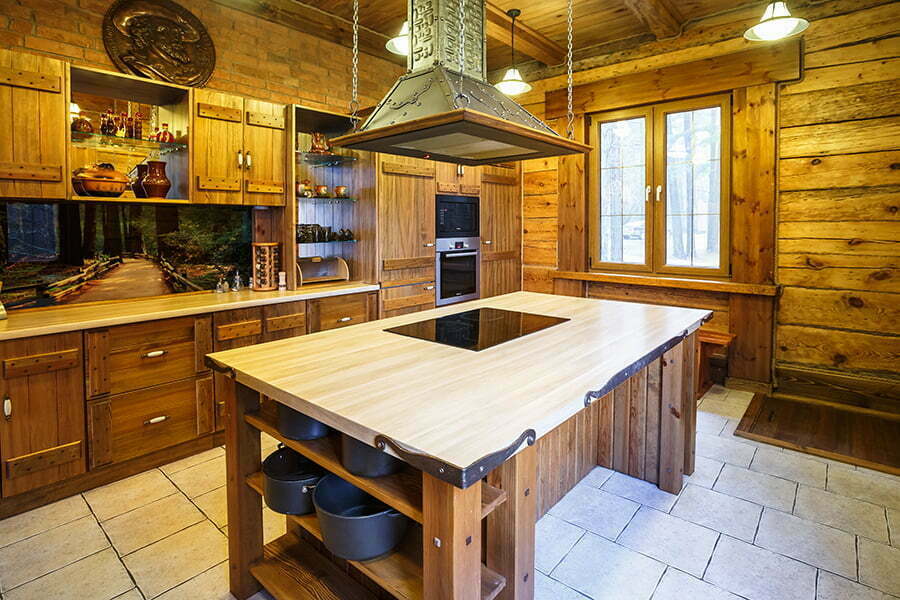
It adds character and warmth to any kitchen or living space. Reclaimed wood cabinets can be made from old barn doors, pallets, or salvaged lumber.
The natural imperfections in the wood create a unique look that cannot be replicated with new materials.
To incorporate rustic reclaimed wood into your cabinet design, consider using it as an accent piece on one wall of your kitchen or as the main material for all of your cabinets. You can also mix and match different types of woods to add depth and texture to your space.
When choosing rustic reclaimed wood cabinets, keep in mind that they require more maintenance than traditional cabinetry due to their porous nature. They should be sealed properly before installation and periodically resealed over time.
Slanted Ceiling Adaptation
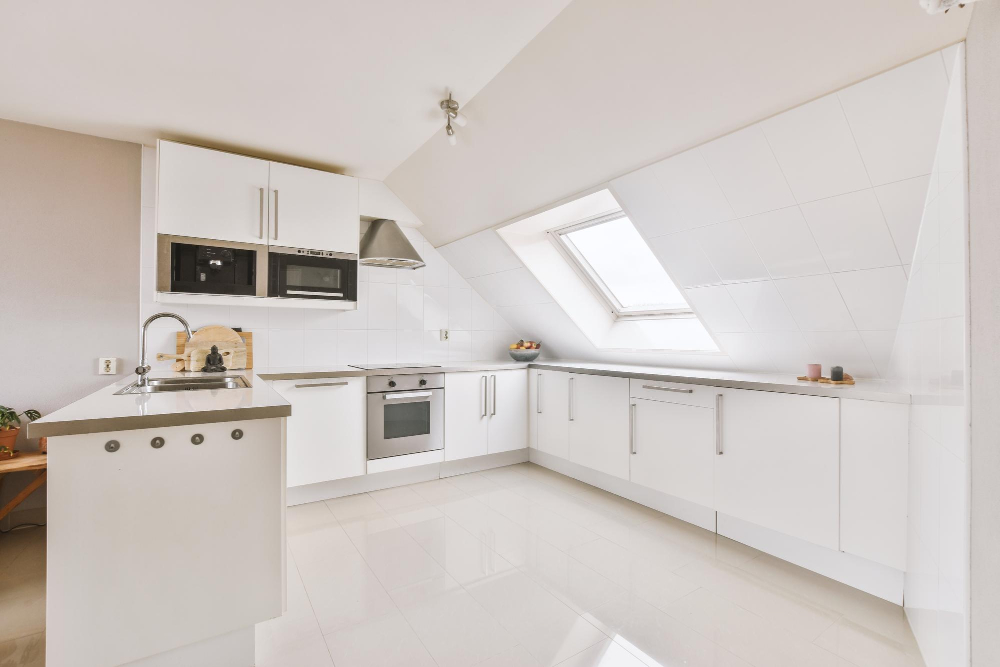
However, with some creativity and planning, you can make the most of this unique feature in your home. One option is to install cabinets that follow the slope of the ceiling for a seamless look.
Another idea is to use open shelving or floating cabinets that don’t require as much vertical space. You could also consider using shorter cabinets on one side and taller ones on the other to create an interesting visual effect while maximizing storage space.
With slanted ceiling adaptations, you have plenty of options for creating functional and stylish cabinetry in any room of your home!
Custom Corner Solutions
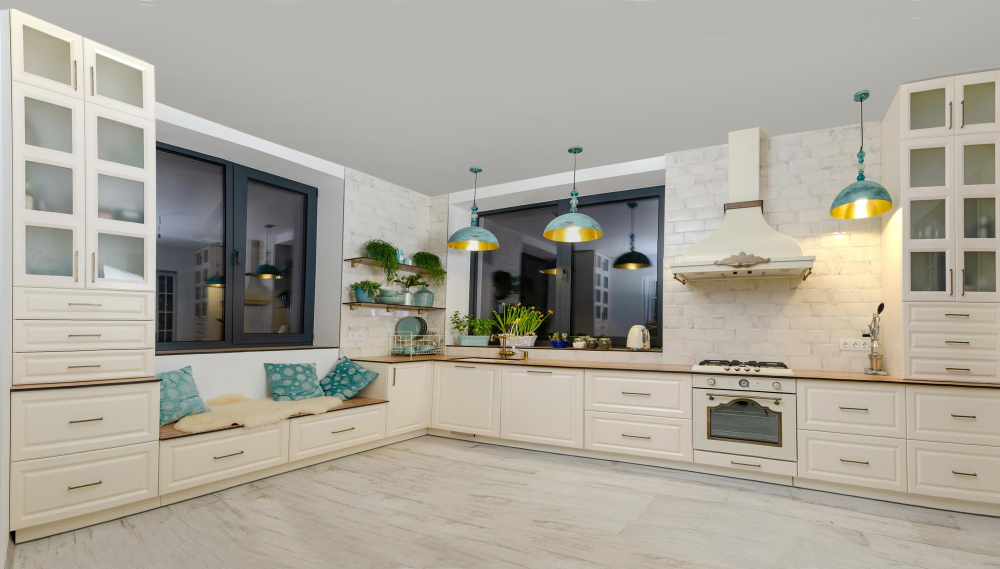
Custom corner solutions are an excellent way to maximize storage space and make the most of your kitchen layout. One option is a diagonal cabinet that fits snugly into the corner and provides easy access with its swing-out doors.
Another solution is installing open shelving or glass-front cabinets for displaying decorative items or frequently used dishes.
A lazy Susan turntable can also help you utilize every inch of space in your corner cabinet by allowing you to easily reach items stored at the back without having to dig through everything else first. Alternatively, consider installing pull-out drawers that slide out from either side of the corner unit for added convenience.
Split-level Cabinetry
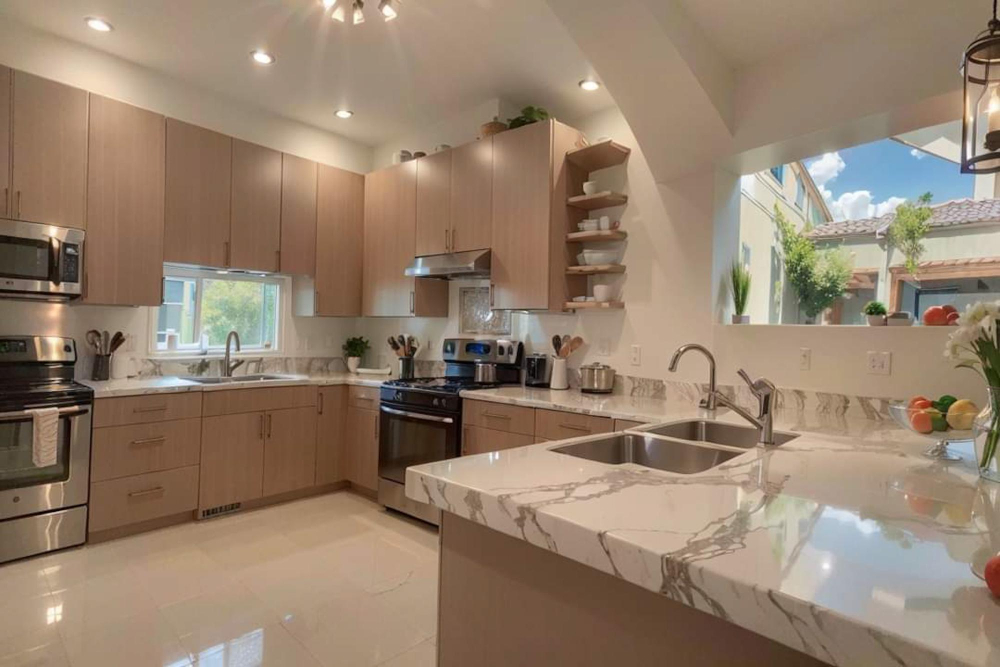
This design features cabinets that are at different heights, creating a unique look while also providing more storage space. The higher cabinets can be used for items that are not frequently used, while the lower ones can be easily accessed on a daily basis.
Split-level cabinetry works particularly well in kitchens with high ceilings or when trying to fill an awkward space between countertops and ceiling. It’s important to note that this type of cabinet design may require custom installation by professionals due to its complexity and weight distribution requirements, but it’s definitely worth considering if you’re looking for something out of the ordinary!
Freestanding Furniture
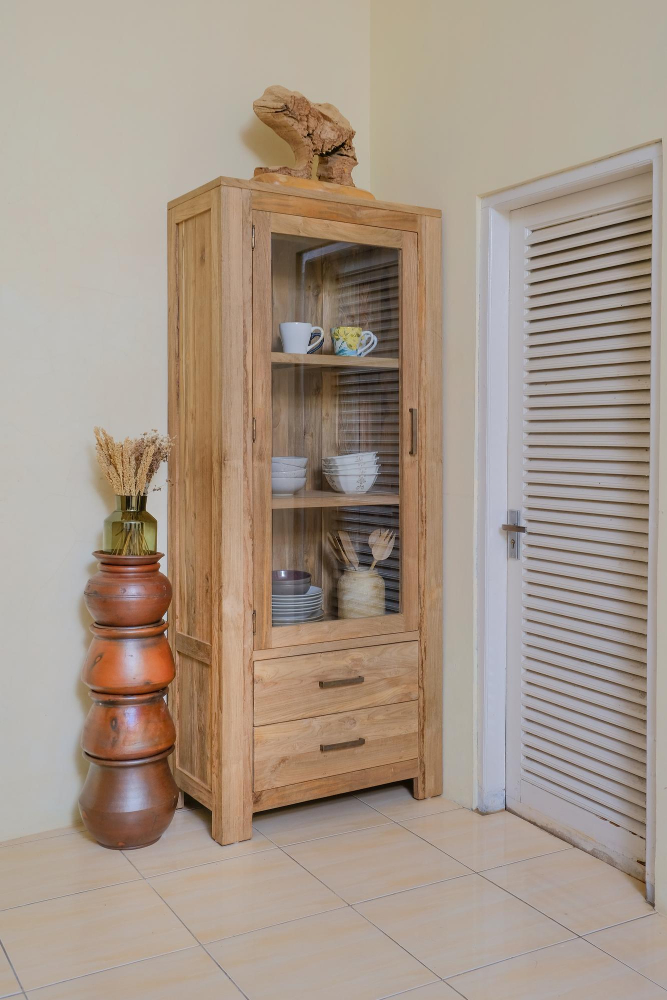
These pieces can be easily moved around and repurposed in different rooms, making them versatile and practical. A freestanding hutch or bookshelf can provide ample storage while also adding character to your space.
You could even use an antique dresser as a unique bathroom vanity or kitchen island! When choosing freestanding furniture, consider the style and material that will complement your existing decor. Look for pieces with sturdy construction that will stand up over time, especially if you plan on moving them frequently.
With so many options available, there’s sure to be a perfect piece of freestanding furniture out there for every home decorator on a budget!
Built-in Appliance Integration
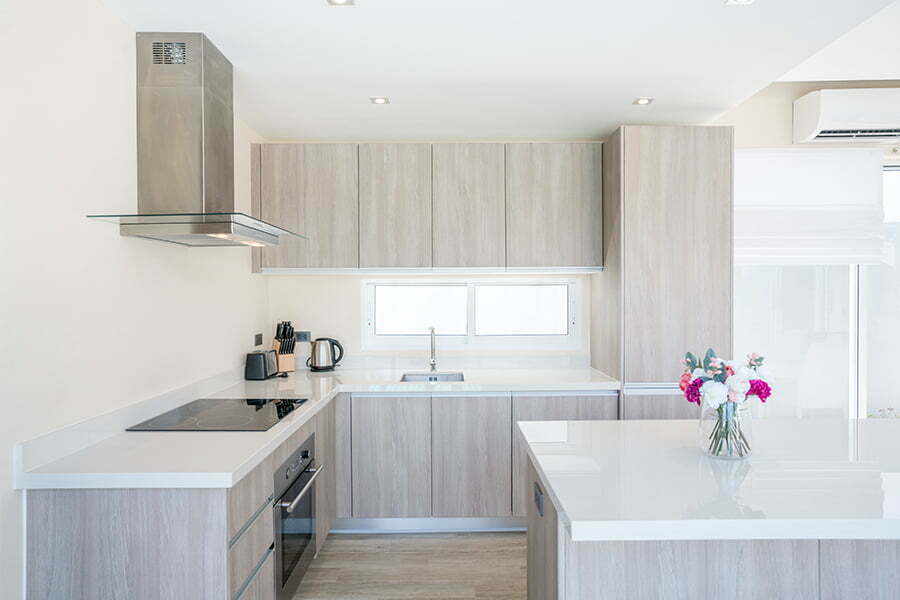
By incorporating appliances such as ovens, microwaves, and refrigerators into your cabinetry design, you can create a seamless look that blends in with the rest of your kitchen decor. This option not only saves space but also adds an element of sophistication to any kitchen design.
When planning for built-in appliance integration, it’s important to consider the size and placement of each appliance carefully so that they fit perfectly within their designated cabinet spaces. With this approach, you can achieve both style and practicality in one fell swoop!
Modular System Flexibility
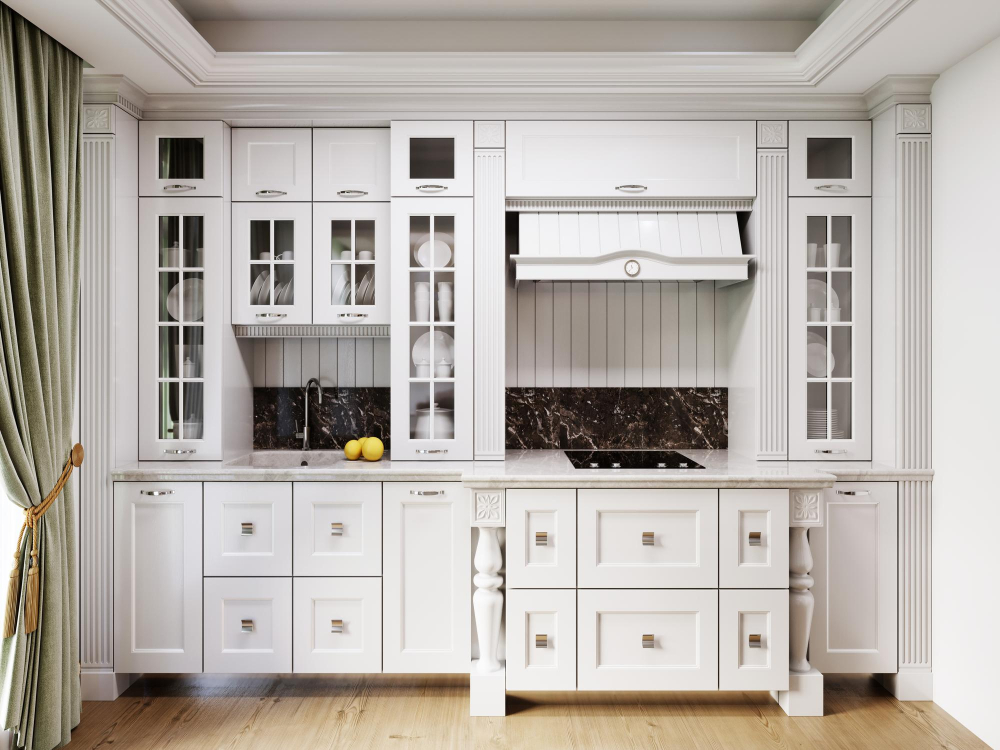
These cabinets come in various sizes and shapes that can be mixed and matched to fit your specific needs. You can choose from different heights, widths, depths, finishes, materials – the possibilities are endless!
One of the biggest advantages of modular systems is their flexibility. They allow you to create a unique layout that fits your space perfectly while maximizing storage capacity.
Plus, if you ever need more storage or want to change things up down the line – it’s easy with these types of cabinets.
Another benefit is that they tend to be more affordable than custom-built cabinetry since they don’t require as much labor or specialized skills for installation.
Vintage-inspired Styles
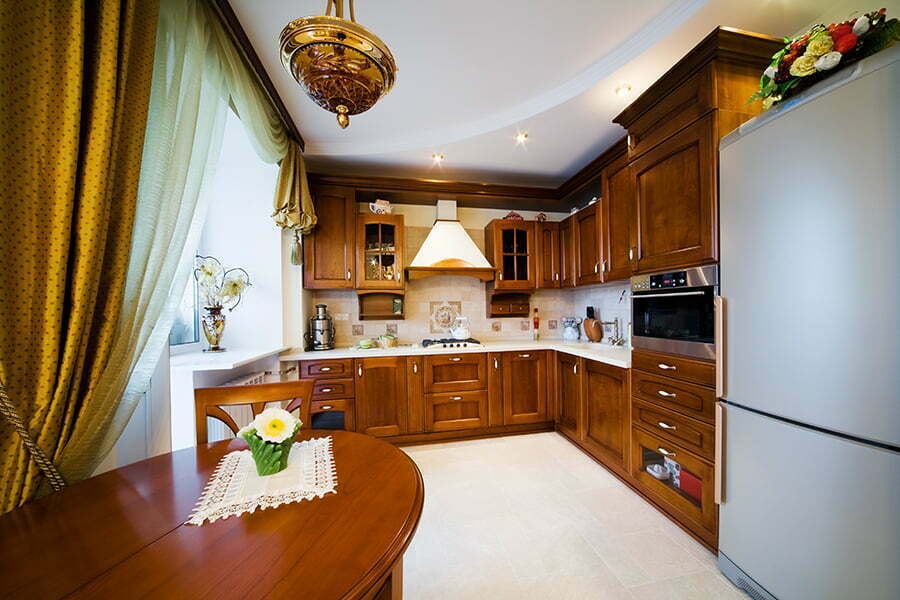
You can achieve this look by using cabinets with distressed finishes, ornate details, and antique hardware. Consider incorporating glass-front cabinets with vintage dishes or adding open shelving for displaying old cookbooks or other nostalgic items.
Another option is to use salvaged materials such as reclaimed wood or metal accents for a truly authentic vintage feel. This style works well in both traditional and modern kitchens, providing an eclectic mix of old-world charm and contemporary design elements that will make your space stand out from the rest!
Minimalist Wall-mounted
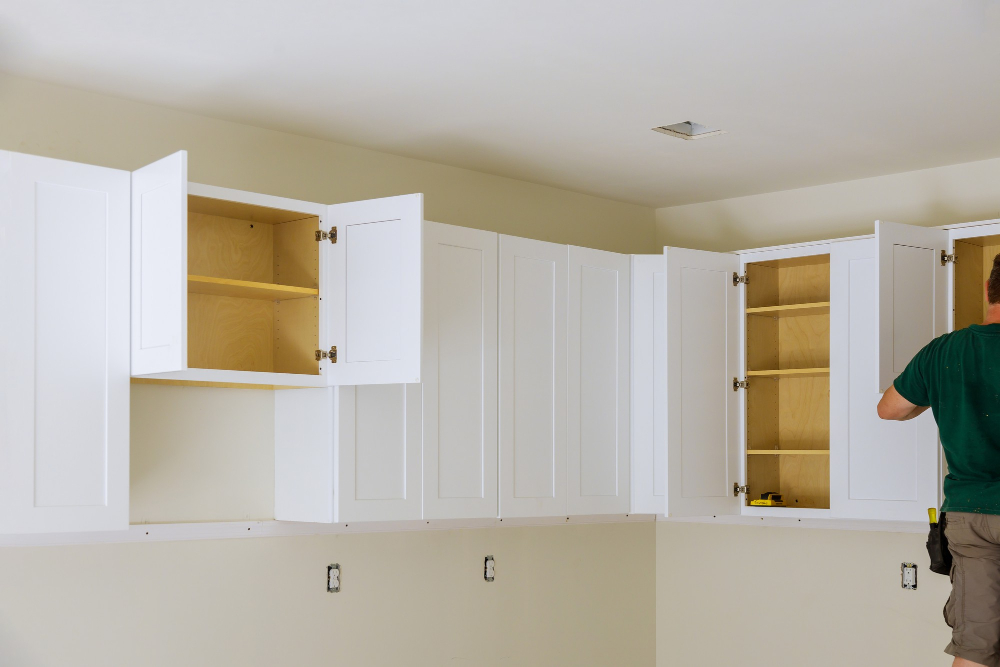
These cabinets are typically made of lightweight materials such as aluminum or acrylic and can be mounted directly onto the wall without any visible hardware. They come in a variety of sizes and shapes to fit any space, from small bathrooms to large kitchens.
One benefit of minimalist wall-mounted cabinets is that they take up less visual space than traditional floor-standing models. This makes them ideal for smaller rooms where you want to create an open feel while still providing storage options.
Another advantage is that they are easy to install yourself with just a few basic tools. Plus, since there’s no need for legs or other supports, you can save money on materials compared with more complex cabinet designs.
Adjustable Height Options
These cabinets can be raised or lowered depending on the user’s needs, making them ideal for people of different heights or those with mobility issues. They also allow you to change the look and feel of your kitchen without having to replace all your cabinetry.
One popular type of adjustable cabinet is a pull-out shelf that can be adjusted up or down as needed. This is especially useful for upper cabinets where items may be difficult to reach, such as heavy pots and pans.
Another option is an electric lift system that raises and lowers entire sections of cabinetry at the touch of a button. This feature not only adds convenience but also creates an impressive visual effect when guests see it in action.
Adjustable height options provide versatility while maintaining functionality in any kitchen space.
Recap
Liked this article? Here's what you can read next:
