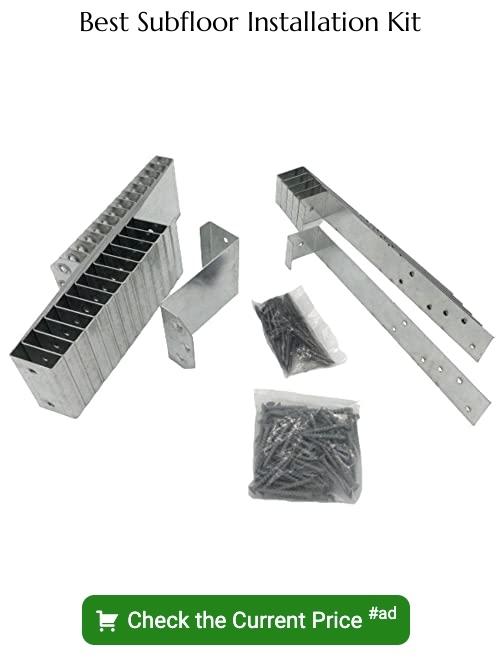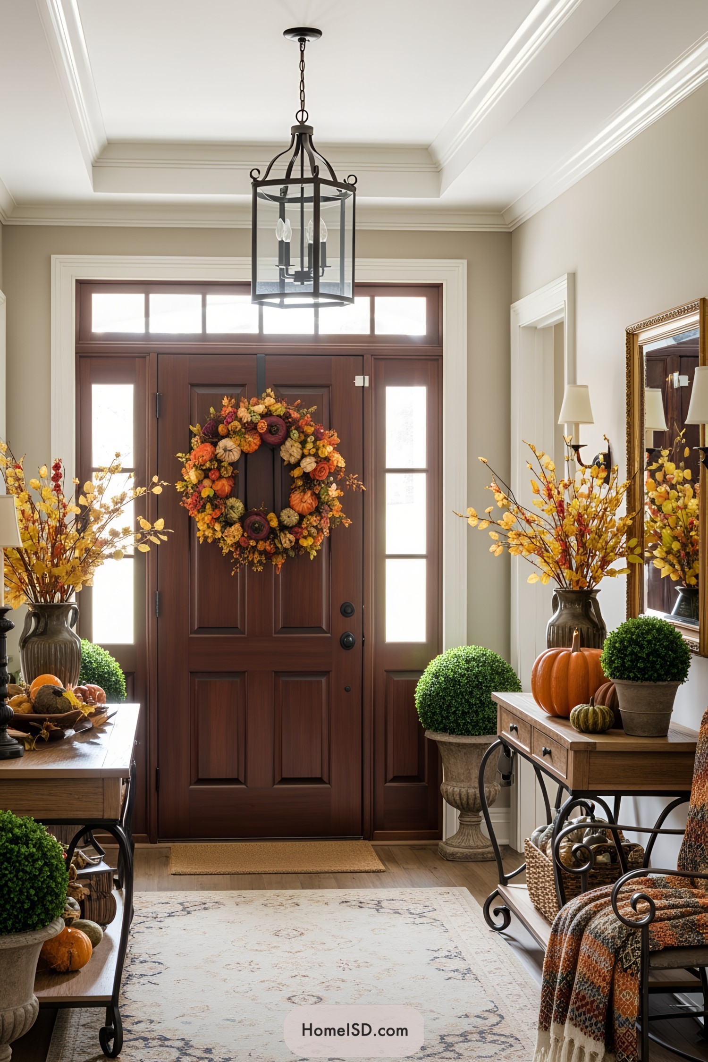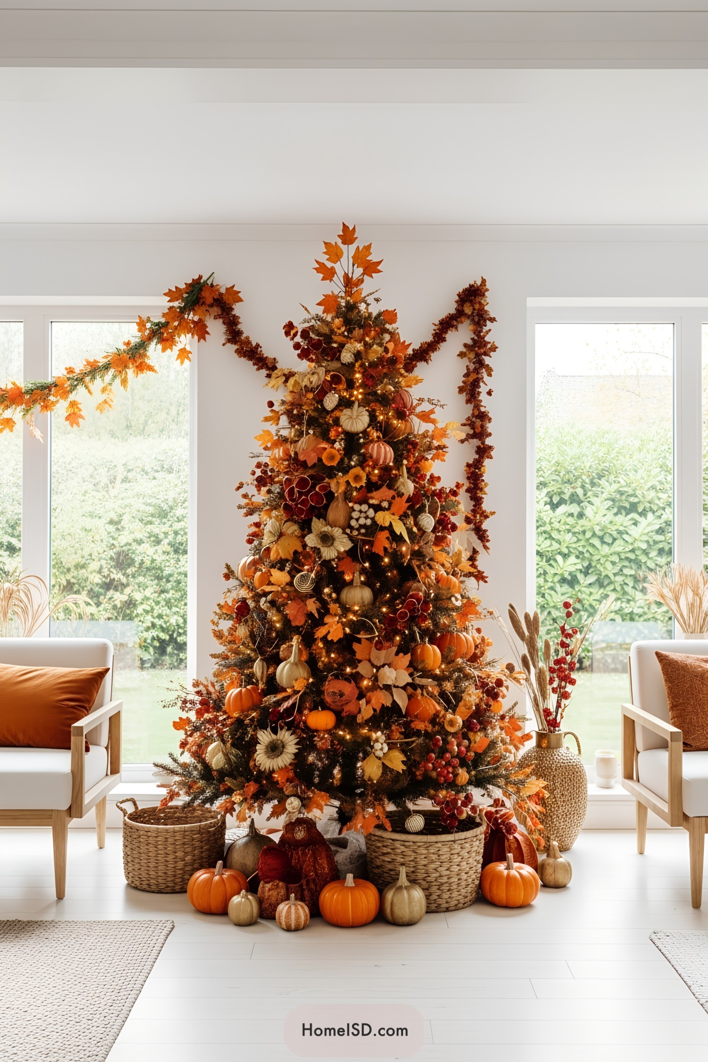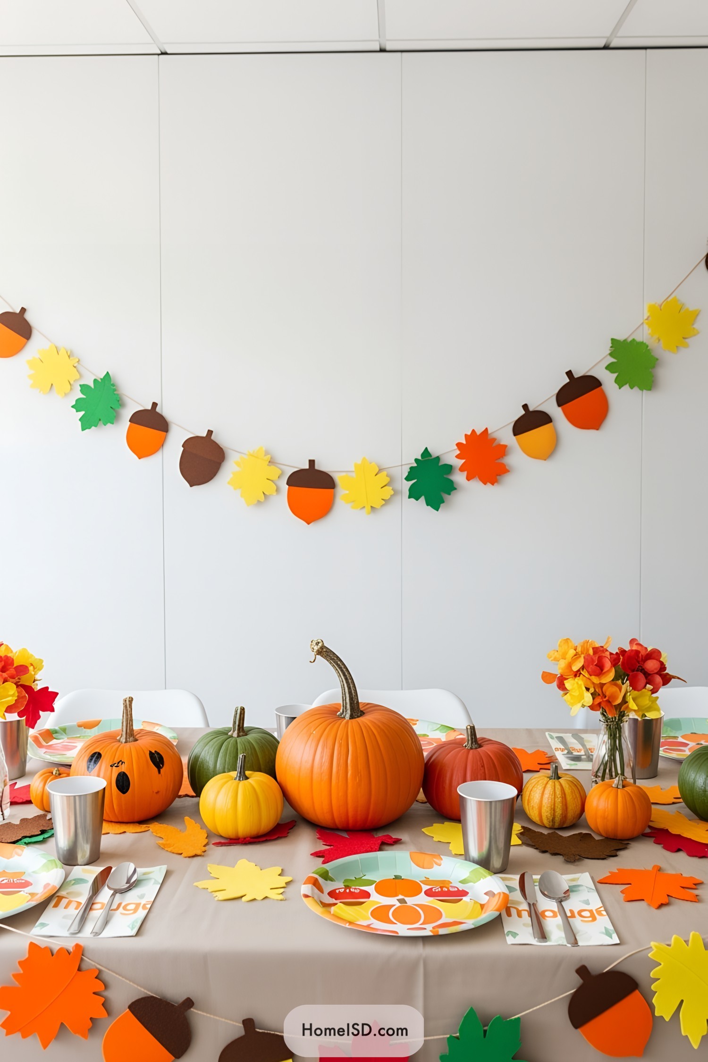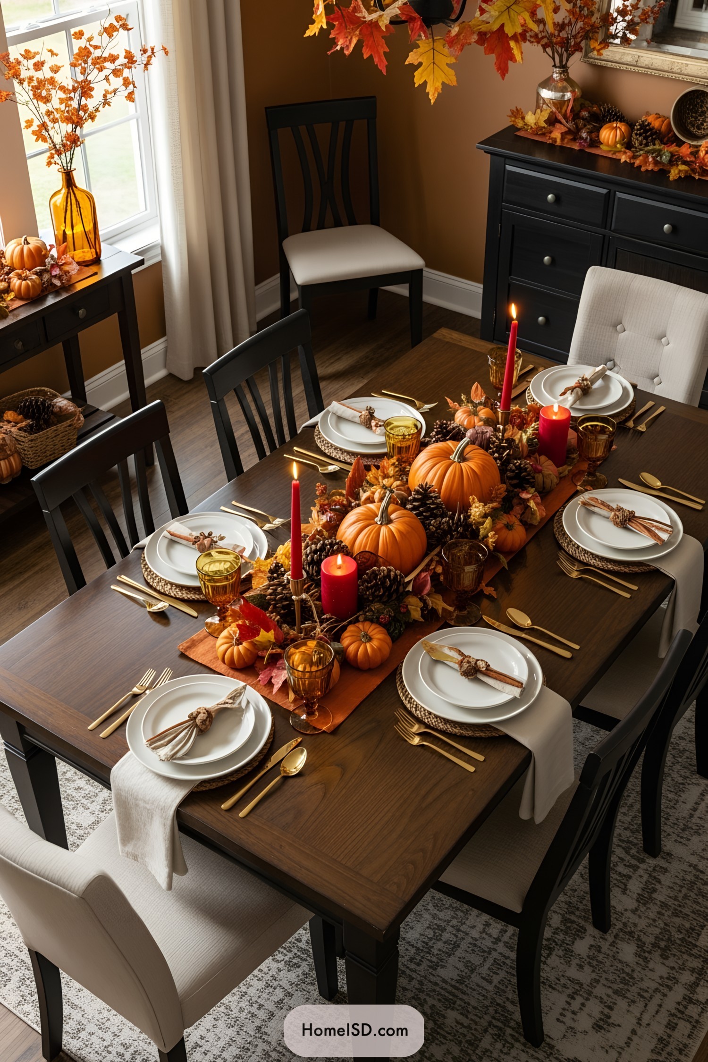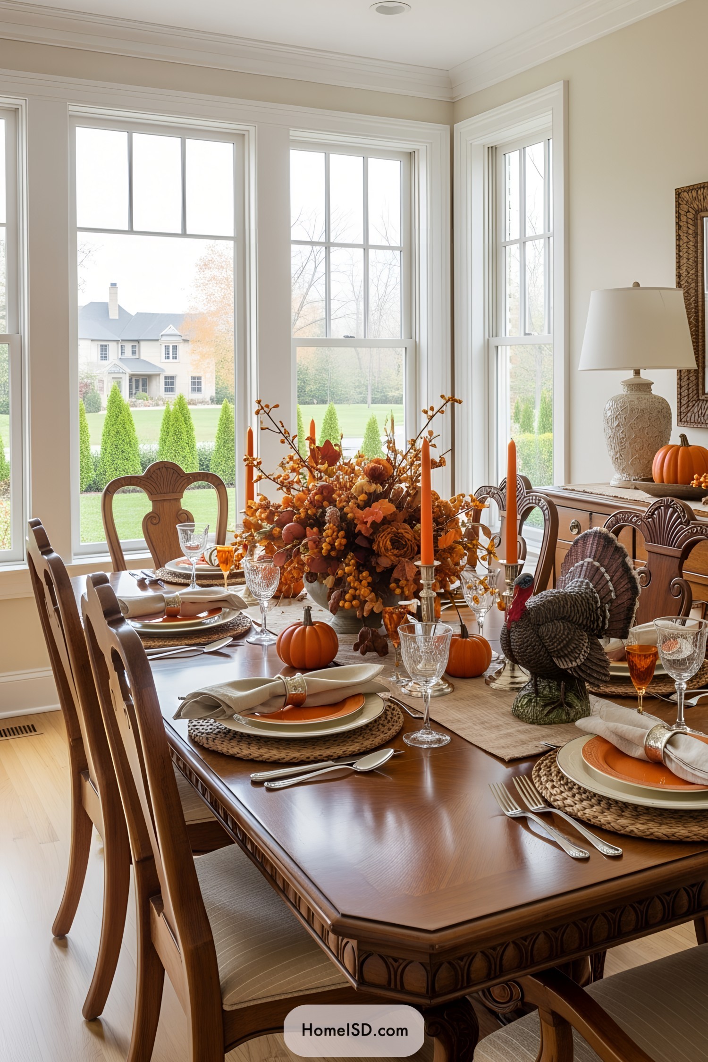Last updated on
Choosing the right subfloor is not merely a matter of aesthetics because different materials have unique attributes that directly impact your flooring durability, longevity, and comfort.
Key takeaways:
- Plywood, OSB, concrete, and particleboard are common subfloor materials.
- Plywood is strong and moisture-resistant, while OSB is cost-effective.
- Consider water and heat resistance when choosing a subfloor material.
- Both plywood and OSB are durable and low-maintenance options.
- Proper installation and inspection are crucial for subfloor longevity.
Types of Subfloor
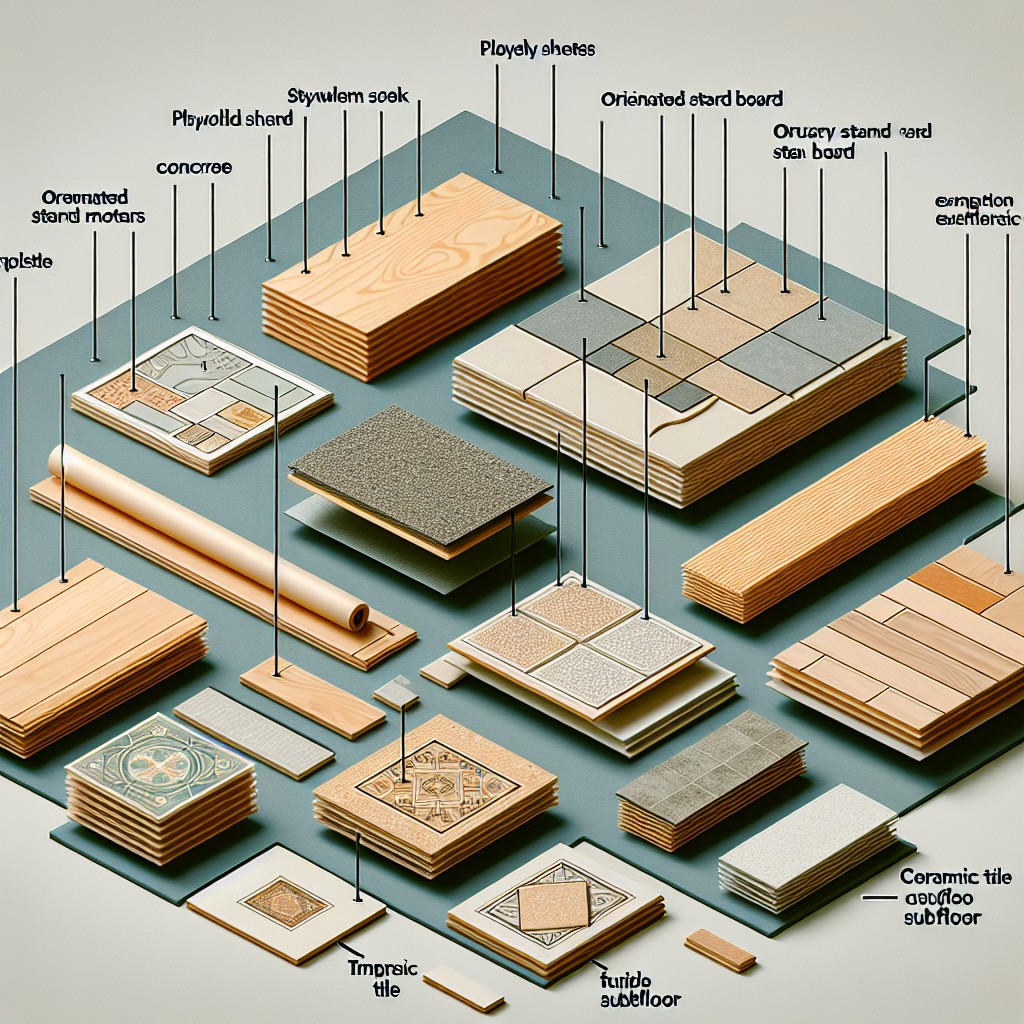
When selecting a subfloor, it’s crucial to consider the material options available and how their attributes stack up against your project needs. The primary choices include plywood, oriented strand board (OSB), concrete, and particleboard.
Plywood is known for its strength and stiffness, preferred for its resilience to moisture when compared to particleboard, making it well-suited for areas prone to dampness.
OSB, similar in performance to plywood and often more cost-effective, is made from compressed wood strands layered in alternating directions for rigidity.
Concrete subfloors are incredibly durable and ideal for below-grade installations like basements but require a moisture barrier to prevent water issues.
Particleboard provides an economical option but lacks the moisture resistance and strength of its counterparts, rendering it suitable mainly for lightly trafficked and dry areas.
Each type has unique benefits and ideal use cases, and it’s important to match your choice to the specifics of your flooring project.
Plywood Vs. OSB: Major Differences
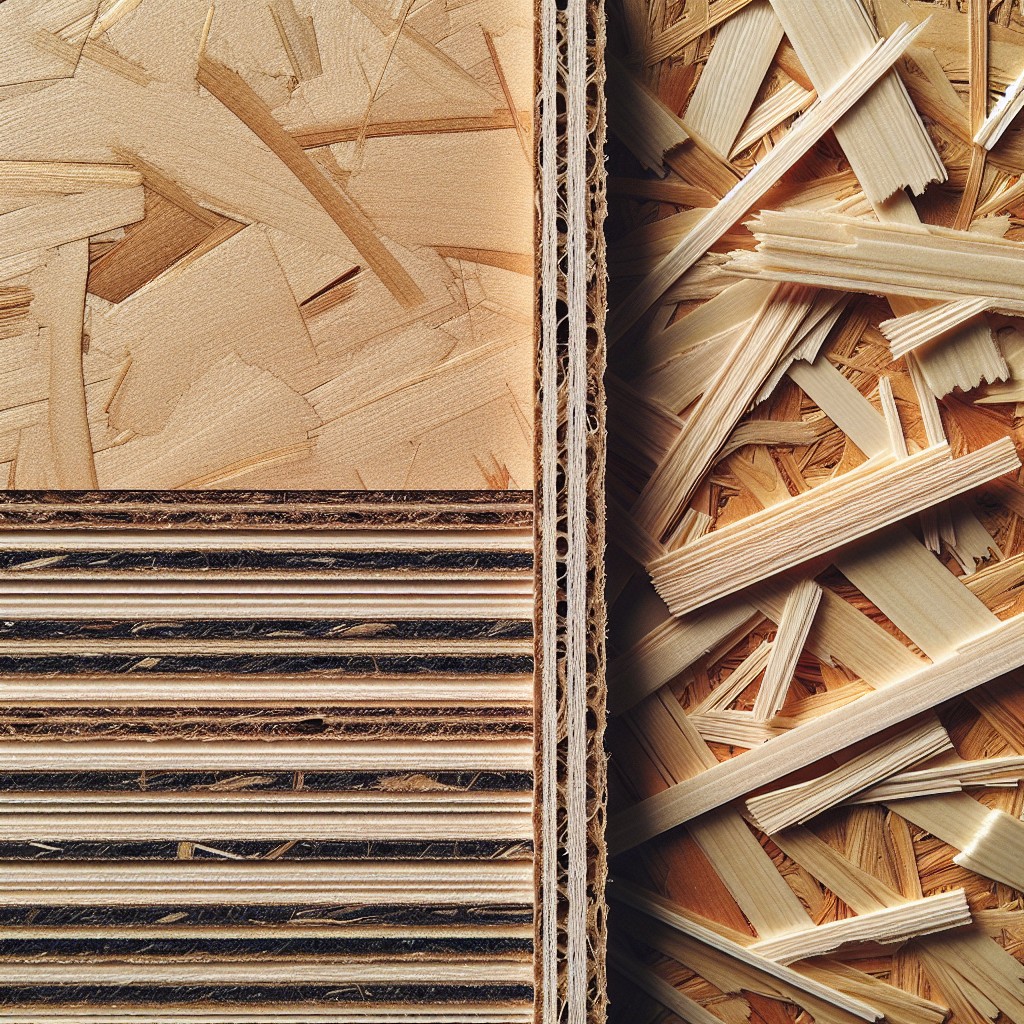
When deciding between plywood and OSB (oriented strand board) for your subfloor, it’s essential to consider their unique characteristics.
Plywood, made from thin layers of wood veneer glued together, offers a resilient and stable base. It handles moisture better, making it a preferred choice in areas susceptible to wet conditions. Moreover, its cross-grained structure resists warping and can support heavier loads over time.
In contrast, OSB consists of compressed wood strands bonded with adhesives. It’s generally more cost-effective and has a higher shear rating, which is the ability to resist structural shifting under weight. However, it’s more susceptible to swelling at the edges if exposed to moisture.
Both materials come in various thicknesses and sizes, ensuring a suitable option for your specific project requirements. Weighing these aspects—the environmental conditions of the space, load-bearing needs, and budget—will guide you to the appropriate subfloor material for your home.
Water and Heat Resistance
When considering the resistance to water and heat for your subfloor, several factors come into play. Plywood, composed of layered wood veneers, has a slight edge in heat resistance due to its solid wood construction. But it’s not invulnerable to moisture; prolonged exposure can lead to warping or mold growth.
On the other hand, Oriented Strand Board (OSB) tends to swell and weaken more significantly when wet, especially along the edges. However, special coatings can enhance its moisture resistance. In areas with higher humidity or direct water contact, opting for waterproof subfloor materials or applying a protective sealant is a precaution worth considering.
Both materials generally offer comparable performance when it comes to thermal properties. Yet, neither provides substantial insulation on their own. For enhanced thermal efficiency, consider layering an insulation material beneath your finished flooring.
Remember, consistent temperature changes and moisture can affect subfloor integrity over time. Factor in your climate, the room’s use, and potential exposure to water when selecting the material to ensure longevity and structural soundness.
Durability and Maintenance
When considering a subfloor for longevity, both plywood and OSB have commendable attributes. Plywood, crafted from layers of wood veneer, boasts an impressive track record of resilience, often standing up well against wear. Its cross-laminated structure distributes weight evenly, helping to prevent warping or bending over time.
On the other hand, OSB is constructed from interwoven strands of wood, bound with adhesives. This composition offers a consistent strength throughout the panel. While OSB can be more susceptible to moisture-induced swelling than plywood, advancements in manufacturing have introduced options treated to resist water; thus elevating its durability.
As for maintenance, both materials are relatively low-fuss. Plywood may have the edge if exposed to frequent moisture, as it dries out more rapidly, reducing the risk of mold or mildew. In the event of damage, plywood can often be sanded down to mitigate imperfections, while OSB may require replacement of the affected area, as sanding is not as effective on its textured surface. Whichever choice you make, proper installation and a well-maintained moisture barrier are key to ensuring that your subfloor remains sturdy and squeak-free for years to come.
Installation
Proper installation of a subfloor is crucial to ensure stability and longevity. Start by ensuring that the floor joists are level and secure. If you’re using plywood, remember that the panels must be installed perpendicular to the joists with a 1/8-inch gap between sheets to allow for expansion. Use deck screws or ring-shank nails, spaced 6 inches apart along joists and 12 inches along the edges.
With OSB, the smoother side should face up and the edges with the manufacturer’s stamp should go perpendicular to the joists. Similar spacing rules apply. Both materials should be staggered for better structural integrity, avoiding a four-corner meet as it’s a weak point.
For glue-down installations, apply construction adhesive to the joists before laying down the panels. This reduces squeaking and increases solidity. Always check the manufacturer’s recommendations for specific instructions on fastener type and spacing.
Finally, after installation, safeguard the surface from moisture until the primary flooring—like hardwood, tile, or carpet—is installed. This prevents warping or other moisture-related issues, ensuring a stable and reliable foundation for your finished flooring.
Cost
When budgeting for your subfloor, it’s crucial to consider both the initial outlay and potential long-term costs. Plywood tends to be more expensive upfront compared to OSB; however, prices fluctuate based on market and quality grades.
Additionally, investing in a moisture-resistant or high-grade subfloor can lower the need for costly repairs due to water damage or wear over time. Remember that professional installation can also impact your cost, though ensuring a correct and durable install is often worth the extra expense.
Always weigh the trade-offs between price and performance to achieve the best value.
Lifespan
A quality subfloor can last for decades, underpinning your finished flooring with durability and strength. Plywood boasts a lifespan of 20 to 30 years if kept dry and well-maintained.
On the other hand, OSB, when properly protected from moisture, can serve effectively for a similar period. The key to longevity is a stable, moisture-free environment.
Seasonal changes can cause both materials to expand and contract slightly, which is normal and should not affect their integrity if the subfloor has been properly installed and maintained.
Regular inspections for signs of moisture damage, such as warping, cracking, or mold, will help ensure a solid foundation for your home’s interior.
Remember, a long-lasting subfloor not only supports your home structurally but also contributes to the performance and lifespan of your chosen finished flooring.
Check the Subfloor
Before installing a new flooring material, a thorough inspection of the existing subfloor is crucial. Ensure it is free from damage such as mold, mildew, rot, or warping, which could compromise the integrity of the new floor. Also, check for squeaks, which typically indicate loose panels or joists. Addressing these issues before proceeding prevents further problems and ensures a solid base for your flooring.
For a concrete subfloor, confirm there are no cracks or signs of excessive moisture. Any findings should be remedied to prevent future damage to the overlying material. Additionally, measure the levelness of the surface. Major dips or peaks may require filling or grinding to achieve a flat, stable base.
Lastly, verify that the subfloor thickness aligns with the flooring manufacturer’s recommendations. Adequate thickness is essential for structural support and to meet the requirements of the specific flooring application. If in doubt, consult a professional to ensure your subfloor is up to standard before moving ahead with your flooring project.
What Is the Best Subfloor for My Home?
Selecting the ideal subfloor for your home hinges on a variety of factors. Here’s what to consider:
- Climate Conditions: Regions with higher humidity levels may require a moisture-resistant option like treated plywood, while drier climates could be less demanding in terms of material.
- Floor Covering: Compatibility with the finish flooring is crucial. Tiles might need cement board underlayment for stability, whereas hardwood might perform best over plywood.
- Budget: Plywood typically costs more than OSB, but investing in a sturdy subfloor can prevent future repairs and maintenance costs.
- Room Usage: High-traffic areas or rooms exposed to moisture, like kitchens and bathrooms, could benefit from a sturdier subfloor to withstand increased wear and tear.
- Eco-Friendly Options: If sustainability is a priority, consider eco-friendly materials like cork or bamboo. These options provide a green solution without compromising on performance.
Take a moment to weigh these factors in light of your situation. Making an informed choice now will save you time, money, and ensure your finished flooring is supported by a solid foundation.
Recap
