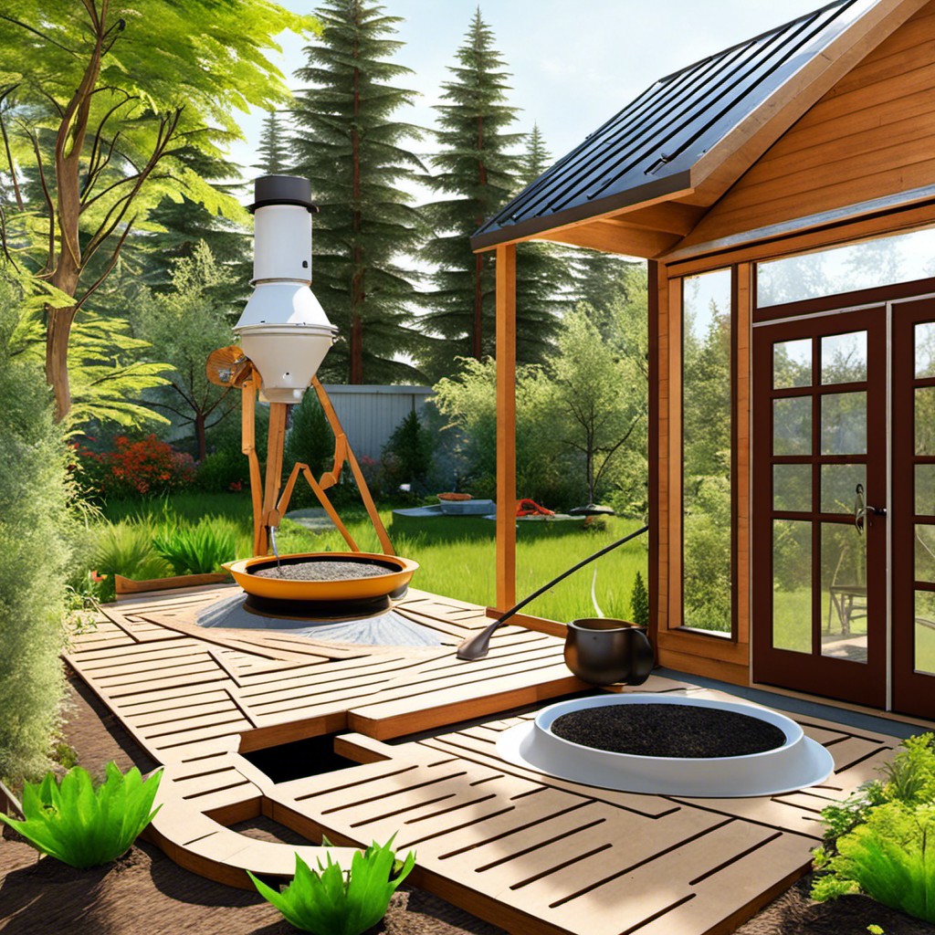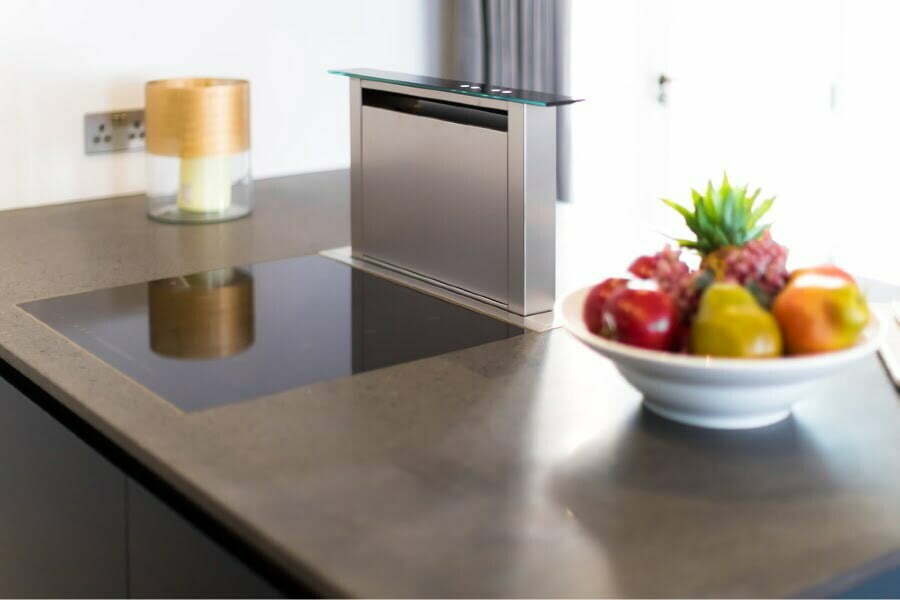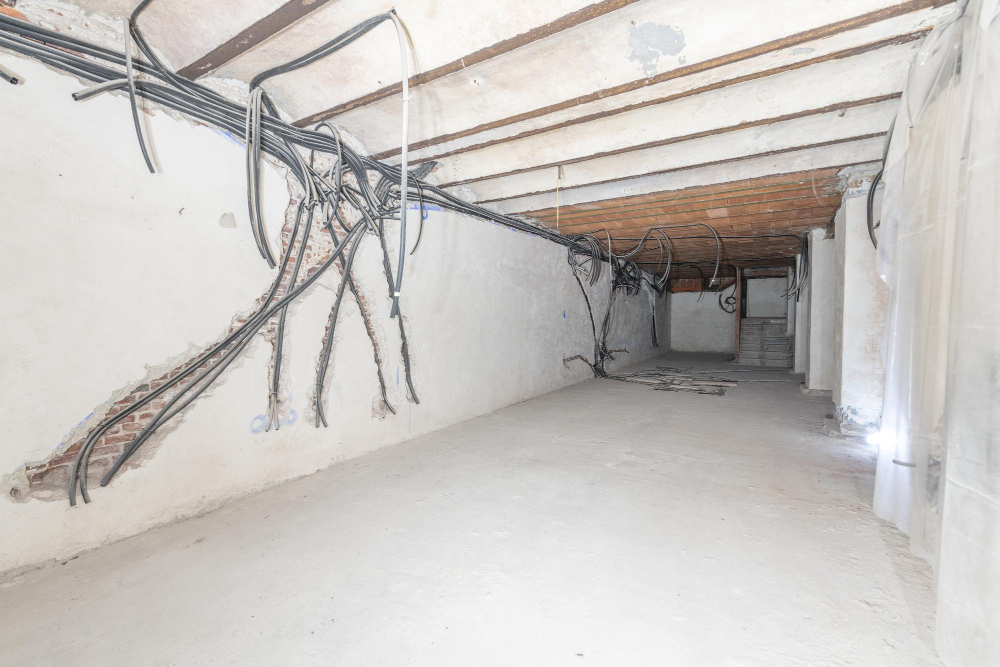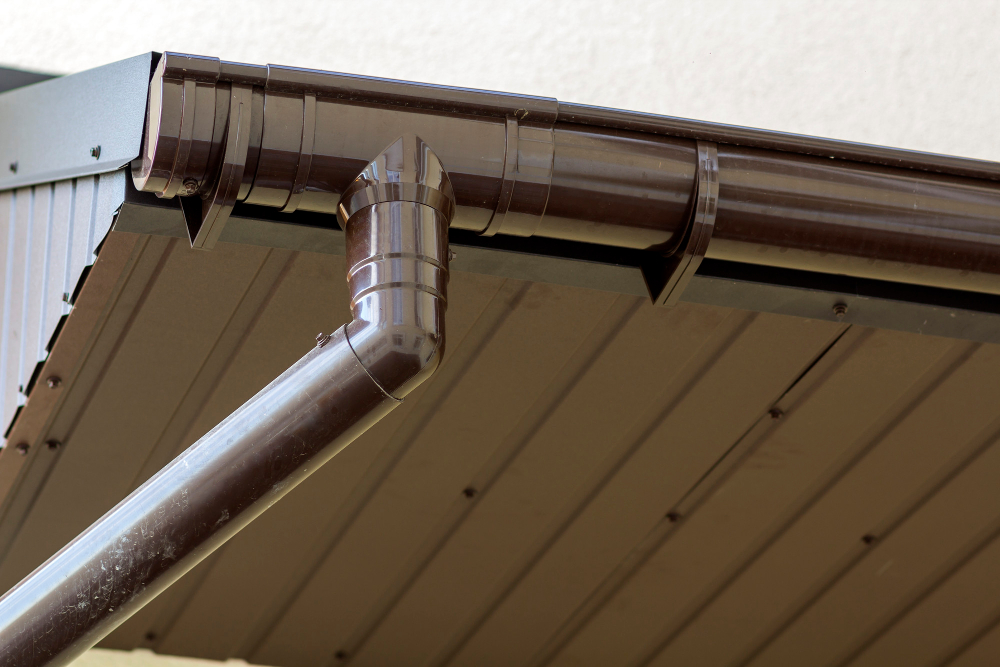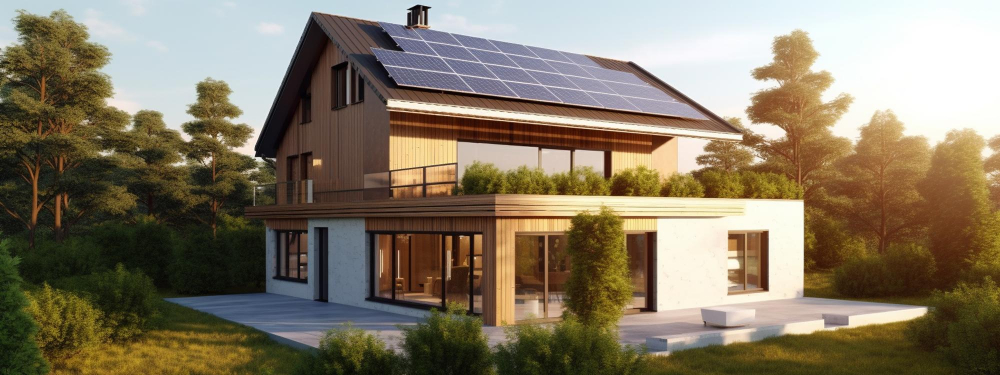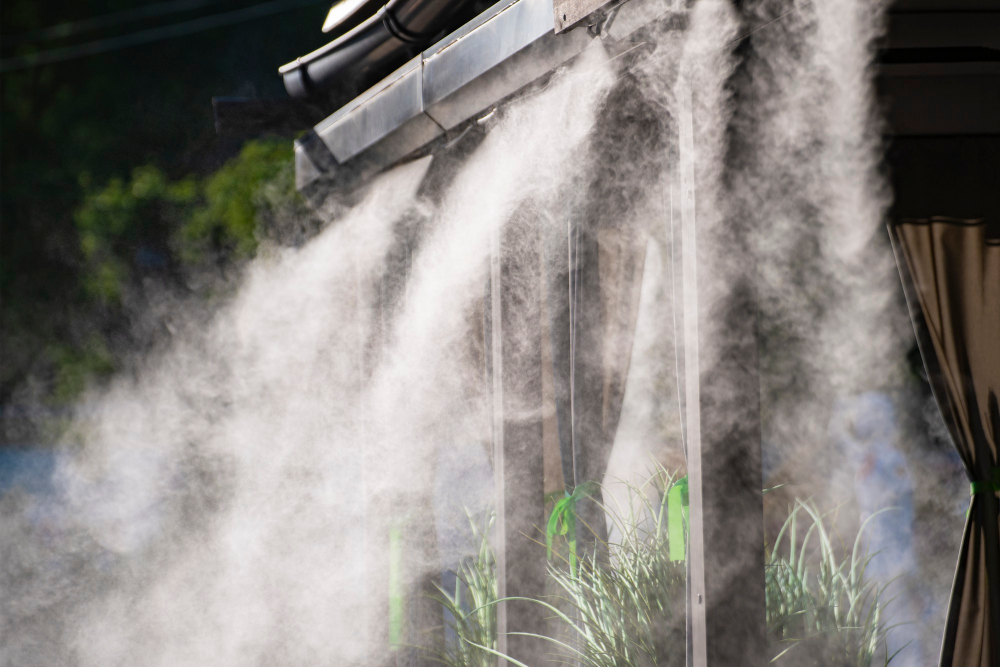Last updated on
Explore these innovative roof vent alternatives to enhance your home’s ventilation while maintaining aesthetic appeal and energy efficiency.
Roof vents are essential for proper ventilation in your home, but they can often be an eyesore that detracts from your overall aesthetic.
That’s why I’ve compiled this list of alternative options that will improve the air quality in your space and add a unique personality and charm to your roofline.
So whether you’re looking for a rustic farmhouse vibe or a sleek modern look, there’s something on this list for everyone! Let’s dive in and explore these innovative roof vent alternatives together.
Solar-powered Vents
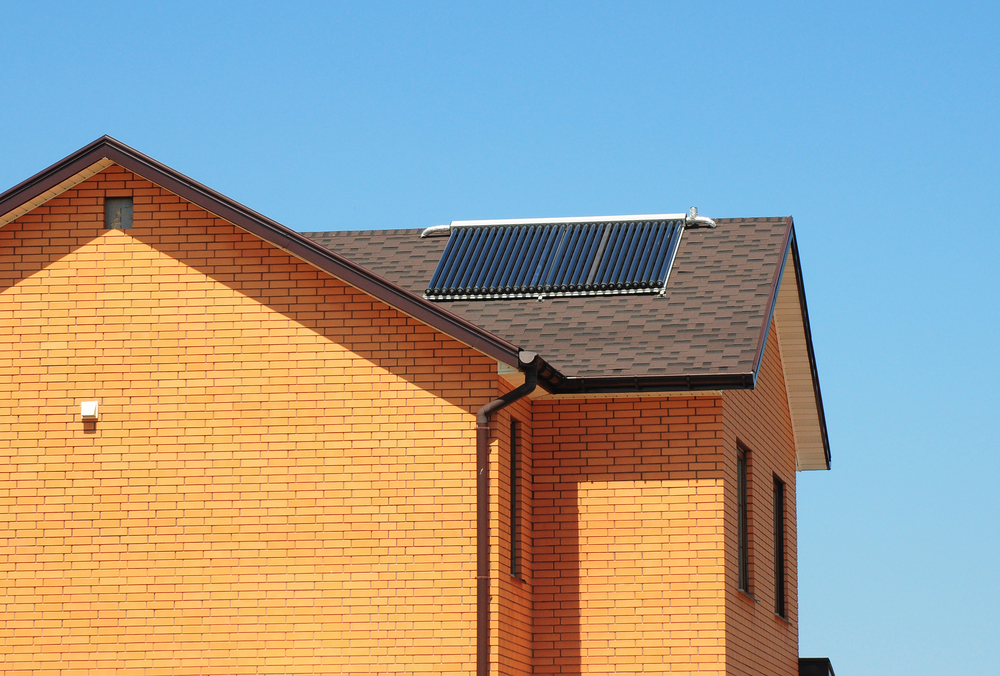
Solar-powered vents are an excellent alternative to traditional roof vents. They work by using solar panels to power a fan that draws hot air out of the attic space, which helps regulate the temperature and humidity levels in your home.
These types of vents are eco-friendly and cost-effective since they don’t require any electricity or wiring to operate.
One significant advantage of solar-powered vents is their ability to reduce energy costs by decreasing the workload on your HVAC system during hot summer months. These types of roof vent alternatives can help prevent moisture buildup in your attic space, which can lead to mold growth and other issues.
When considering installing a solar-powered vent, it’s essential first to assess whether it will be effective for your specific roofing structure and climate conditions. It’s also important not only just buying based on price but also checking for quality products from reputable manufacturers with good warranties.
Ridge Vents
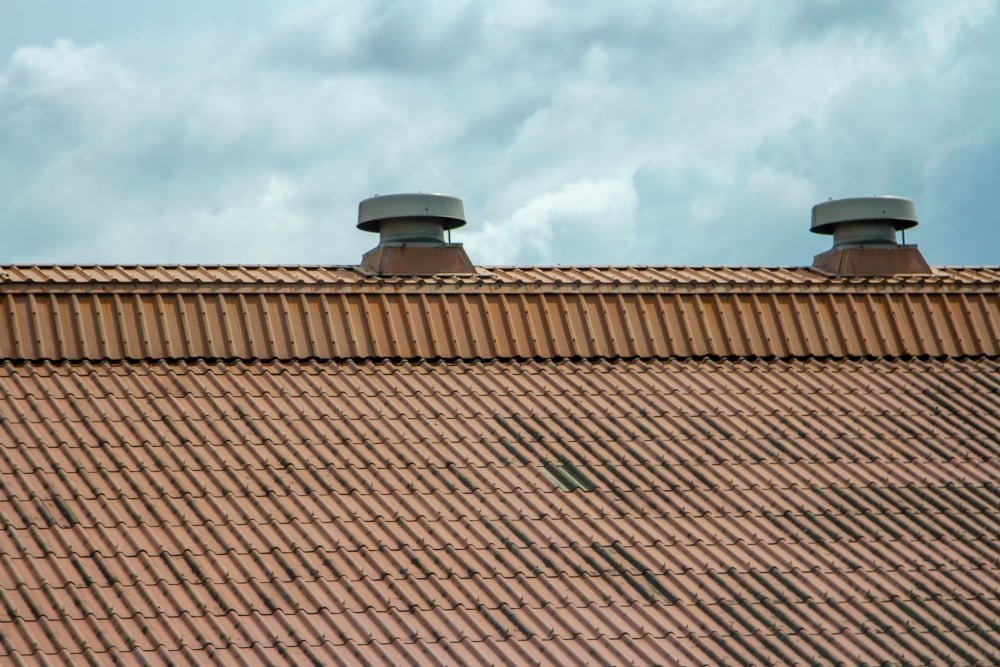
They are installed along the peak of the roof and allow hot air to escape from the attic space. Ridge vents work by creating a continuous flow of air that moves through the attic, which helps regulate temperature and moisture levels.
One advantage of ridge vents is their low profile design, which makes them less noticeable than other types of roof ventilation systems. They can be more effective at ventilating large attics compared to smaller vent options.
Installation requires cutting an opening along the length of your home’s ridge line and installing a vent cap over it. It’s important that this installation is done correctly so as not to compromise your roofing system or create leaks in your home.
Gable-end Vents
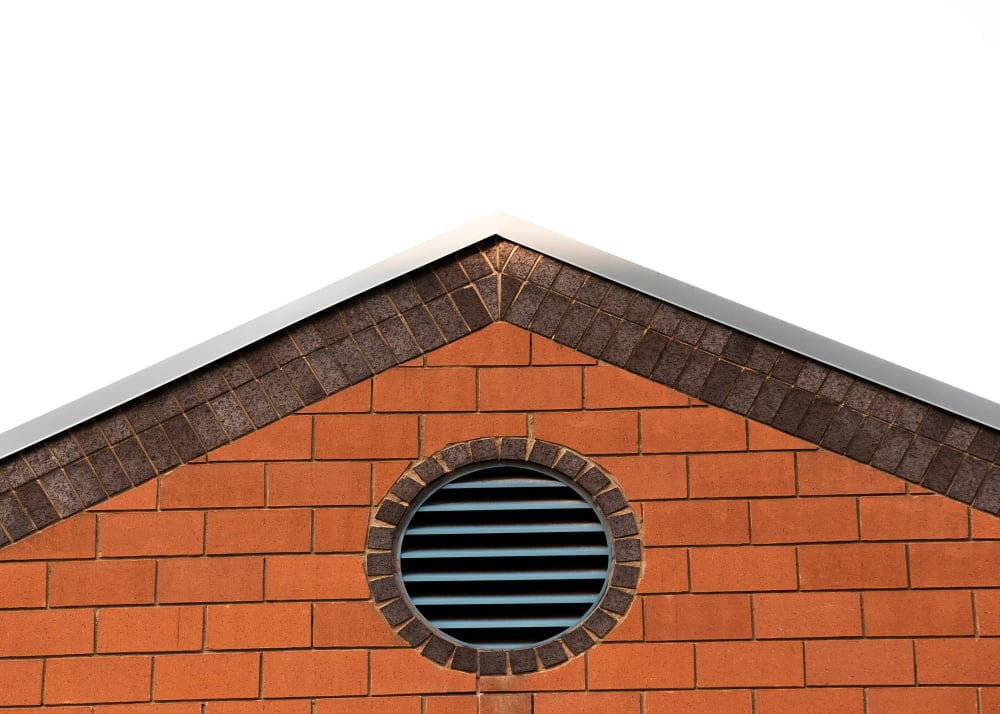
They are installed on the gable end of the roof and allow hot air to escape from the attic space. Gable-end vents come in various shapes, sizes, and materials such as wood, vinyl or aluminum.
One advantage of gable-end vents is that they can be more aesthetically pleasing than other types of ventilation systems since they blend in with the home’s architecture. They provide better airflow compared to other venting options because hot air rises naturally towards them.
However, it’s important to note that installing gable-end vents requires careful consideration of their placement and size for optimal performance. A professional contractor should be consulted before installation as improper sizing or placement could lead to poor ventilation resulting in moisture buildup which can cause damage over time.
Soffit Vents
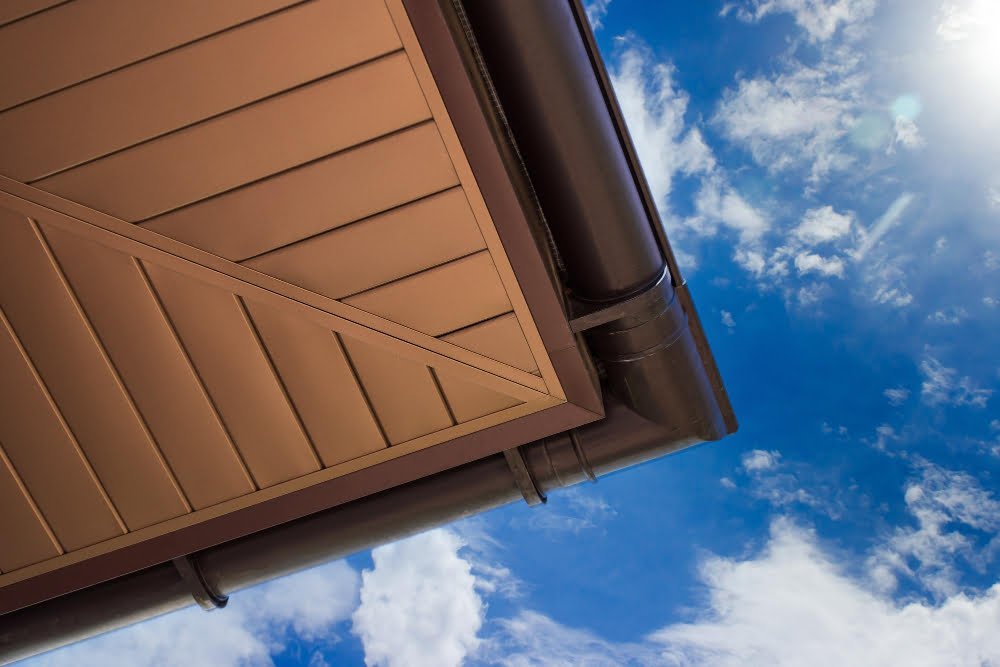
They are installed in the soffit, which is the underside of an eave or overhang. Soffit vents work by allowing air to flow into the attic space through small holes or slots in the vent panel.
One advantage of soffit vents is that they provide continuous ventilation along the entire length of an eave, which can help prevent moisture buildup and mold growth. Because they are located on a lower part of your home’s exterior, they tend to be less noticeable than other types of roof vents.
When installing soffit vents, it’s important to ensure that there is enough intake airflow for proper ventilation. This may require adding additional vent panels or increasing their size if necessary.
Cupola Vents
They are often used in barns and other agricultural buildings, but can also be used on residential homes. Cupolas come in a variety of styles and sizes, making them an attractive addition to any home’s exterior.
One benefit of cupola vents is that they provide natural ventilation for attics or upper floors without the need for electricity or mechanical systems. The design allows hot air to escape through the top while drawing cooler air from below into the attic space.
Another advantage is that cupolas can add visual interest and architectural detail to a home’s roofline. They come in many different materials such as wood, metal, vinyl or fiberglass so homeowners have plenty of options when it comes to choosing one that fits their style preferences.
However, it’s important not just choose any size cupola vent because if too small they won’t ventilate properly; if too large they may overpower your house’s architecture causing an unbalanced look with negative curb appeal consequences.
Turbine Ventilators
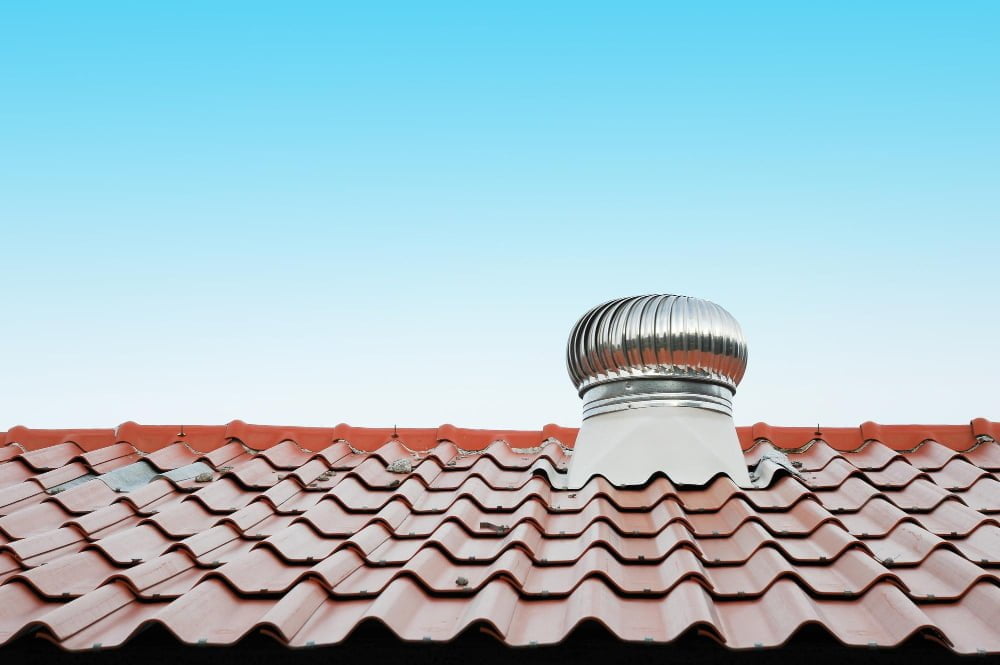
They work by using wind power to create suction that draws hot air and moisture out of the attic space. The turbine spins as the wind blows, creating a vacuum effect that pulls air through the vent and out of your home.
One advantage of turbine ventilators is their ability to operate without electricity or other external power sources. This makes them an eco-friendly option for homeowners looking to reduce their energy consumption.
Another benefit is their effectiveness in removing excess heat and moisture from your attic space, which can help prevent mold growth, wood rot, and other issues caused by high humidity levels.
However, it’s important to note that turbine ventilators may not be suitable for all types of roofs or climates. In areas with low windspeeds or heavy snowfall, they may not provide adequate ventilation during certain times of year.
Wind-driven Louvers
They work by using the power of wind to create a vacuum that pulls hot air out of your attic space. The louvers are designed with blades that open and close depending on the direction and strength of the wind, allowing for maximum ventilation.
One advantage of wind-driven louvers is their simplicity; they require no electricity or moving parts, making them low maintenance and cost-effective. They can be installed in various locations on your roof, including gable ends or along ridges.
However, it’s important to note that these types of vents may not be suitable for areas with high winds or severe weather conditions as they could potentially cause damage if not properly secured. It’s always best to consult with a professional before installing any type of venting system on your roof.
Dormer Roof Venting
Dormers are small structures that protrude from the sloping surface of a pitched roof, and they can be designed in various styles to match the architecture of your home. They not only add aesthetic appeal but also provide an opportunity for ventilation.
Dormer vents come in different shapes and sizes, including louvered or gable-end designs. They work by allowing hot air to escape through the top while drawing cool air into your attic space through lower-level soffit or eave vents.
One advantage of dormer venting is that it provides additional headroom inside your attic space compared to other types of ventilation systems like ridge or box-style static vents. Dormers can be strategically placed on roofs with complex angles where traditional roofing materials may not fit well.
However, it’s important to note that installing dormer vents requires careful planning and professional installation as improper placement could lead to leaks during heavy rainfall or snowfall events.
Eave Ventilation Systems
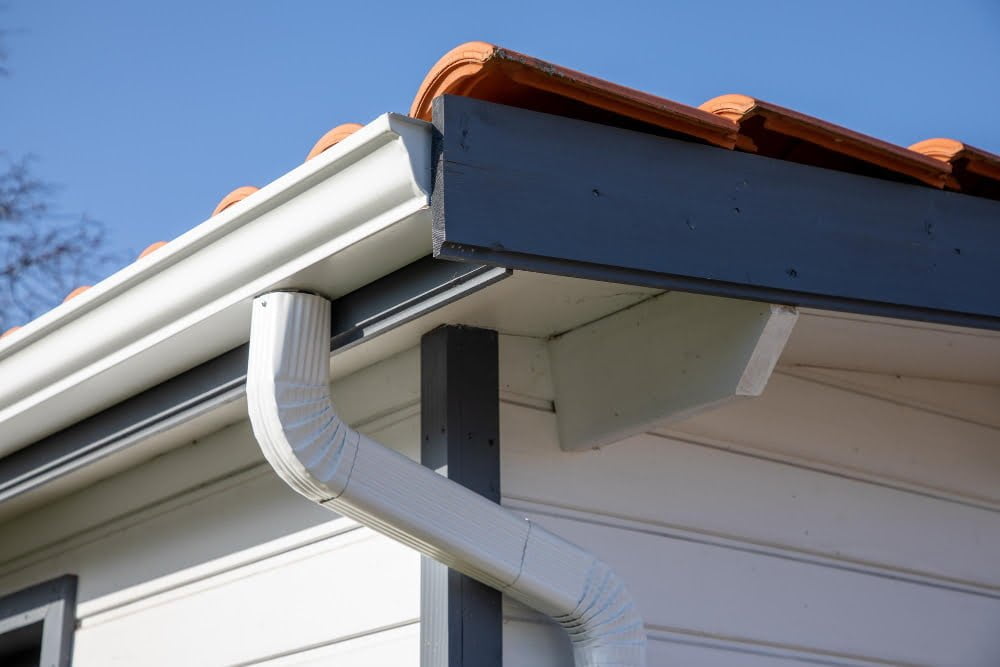
These systems work by allowing air to flow in through vents installed along the eaves of your roof and out through vents installed near the top of your roof.
One popular type of eave ventilation system is a continuous soffit vent combined with a ridge vent. This combination allows for maximum airflow, as cool air enters at the bottom and hot air exits at the top.
Another option is using individual soffit vents spaced evenly along each eave paired with gable-end or roof-mounted exhaust fans. This method can be more expensive than continuous soffit/ridge venting but may be necessary if you have limited space on either end of your attic for proper exhaust fan installation.
Regardless, it’s important to ensure that any eave ventilation system you choose meets local building codes and provides adequate airflow based on factors such as climate, insulation levels, and square footage.
Box-style Static Roof Vent
These vents come in various sizes and shapes, but they all work on the same principle: hot air rises, so it needs an escape route. Box-style static roof vents are installed near the peak of the roof to allow hot air to exit through them while drawing cooler outside air into the attic through other venting systems like soffit or gable-end vents.
One advantage of box-style static roof vents is that they require no electricity or moving parts, making them low maintenance and energy-efficient. They also come in different colors that can match your roofing material for a seamless look.
However, one downside is that these types of venting systems may not be as effective as other options when it comes to removing moisture from your attic space during humid months. If you live in areas with heavy snowfall accumulation on roofs during winter months; box style-vents may become blocked by snow buildup which could lead to ice damming issues.
Skylight Ventilation Windows
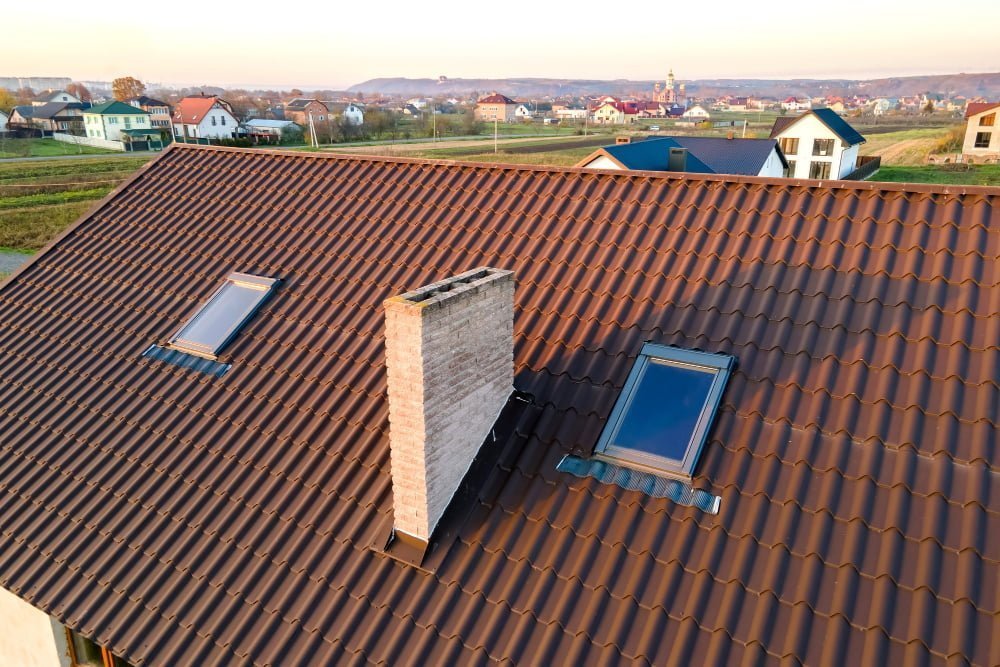
They not only provide natural light but also allow for air circulation in the room. These windows can be opened and closed manually or with an electric motor, making it easy to control the amount of airflow.
One advantage of skylight ventilation windows is that they don’t take up any wall space, which can be valuable in smaller rooms where every inch counts. They add a unique architectural feature to your home’s design.
When installing skylights as part of your roofing system, make sure you choose high-quality materials and have them installed by professionals who understand how to properly seal them against leaks and drafts.
Roof Overhangs With Air Gaps
This method involves creating a gap between the roof sheathing and the fascia board, which allows for natural ventilation. The gap can be created by extending the rafters beyond the exterior wall or by installing a separate soffit panel that is vented.
The air gap works by allowing hot air to escape from your attic space while drawing in cooler outside air through intake vents located at lower levels of your home’s exterior walls. This process creates a natural flow of fresh, cool air throughout your attic space without relying on mechanical systems.
One advantage of this approach is that it doesn’t require any additional equipment or power source, making it an eco-friendly option for homeowners who want to reduce their energy consumption and carbon footprint. This method can help prevent moisture buildup in your attic space since it promotes better airflow and reduces condensation.
Green Roofs for Natural Insulation
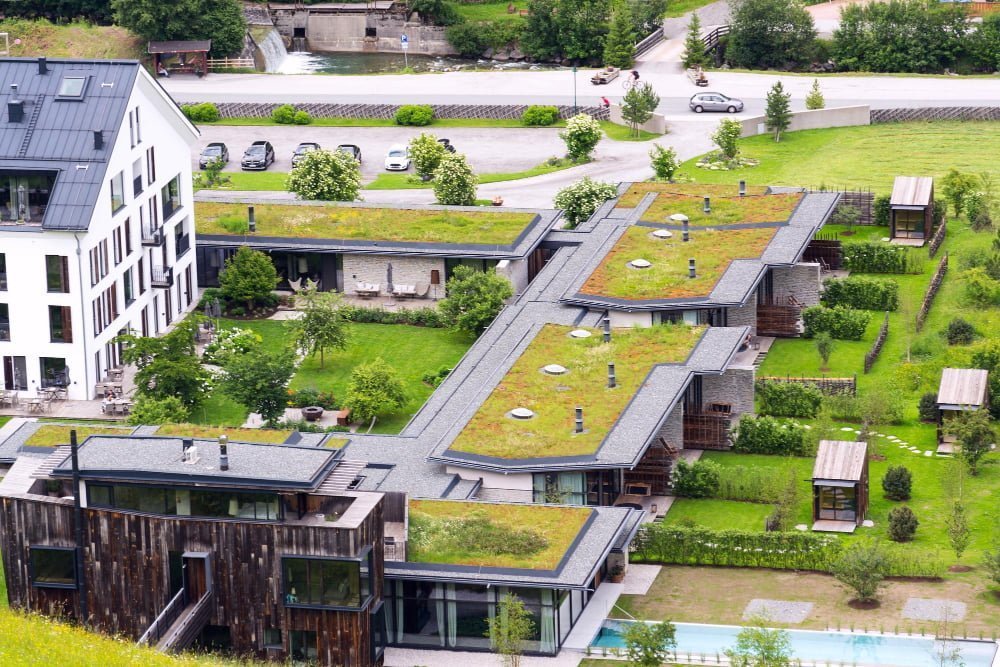
They consist of a layer of vegetation, soil, and drainage on top of the roof structure. Green roofs provide natural insulation by absorbing heat from the sun during hot weather and retaining warmth during colder months.
This helps reduce energy consumption for heating or cooling inside the house.
In addition to their insulating properties, green roofs also offer several other benefits such as reducing stormwater runoff by absorbing rainwater into plants and soil instead of letting it flow into gutters or streets. They can also improve air quality by filtering pollutants out of the air through photosynthesis.
Chimney Flue As a Passive Vent
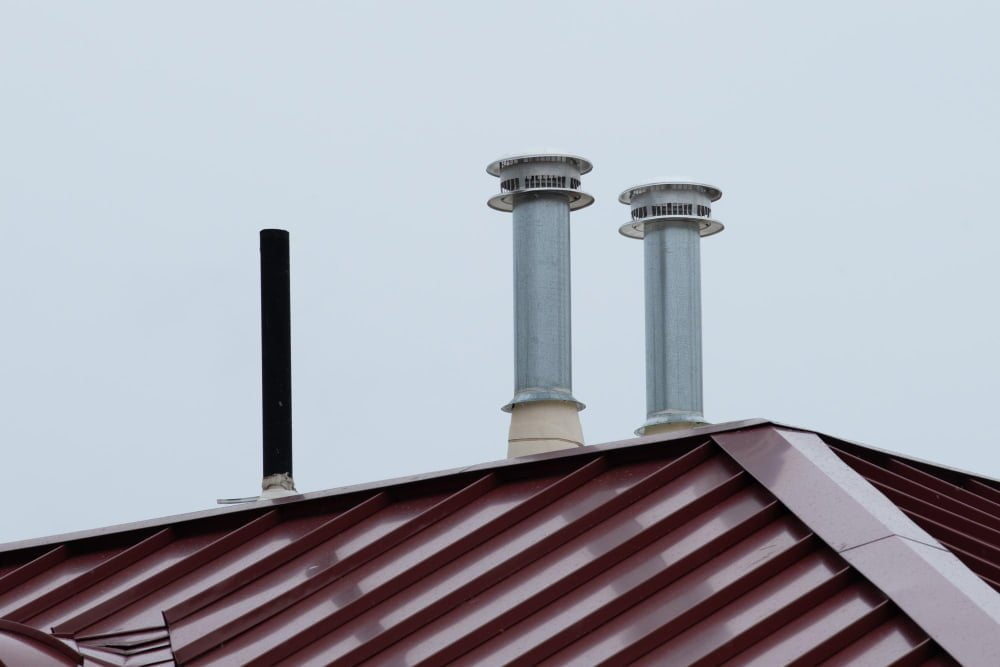
However, they can be an effective way to improve air circulation in your home. By installing a vent cap on top of the chimney, you can create a natural draft that pulls hot air out of your attic or upper floors and draws cool air in from outside.
One advantage of using chimney flues for ventilation is that they are already built into many homes. This means you don’t have to install any new equipment or make major modifications to your roofline.
However, it’s important to note that not all chimneys are suitable for use as vents. You’ll need to consult with a professional roofer or HVAC technician who can assess whether this option is right for your home and ensure proper installation.
Custom-designed Architectural Features
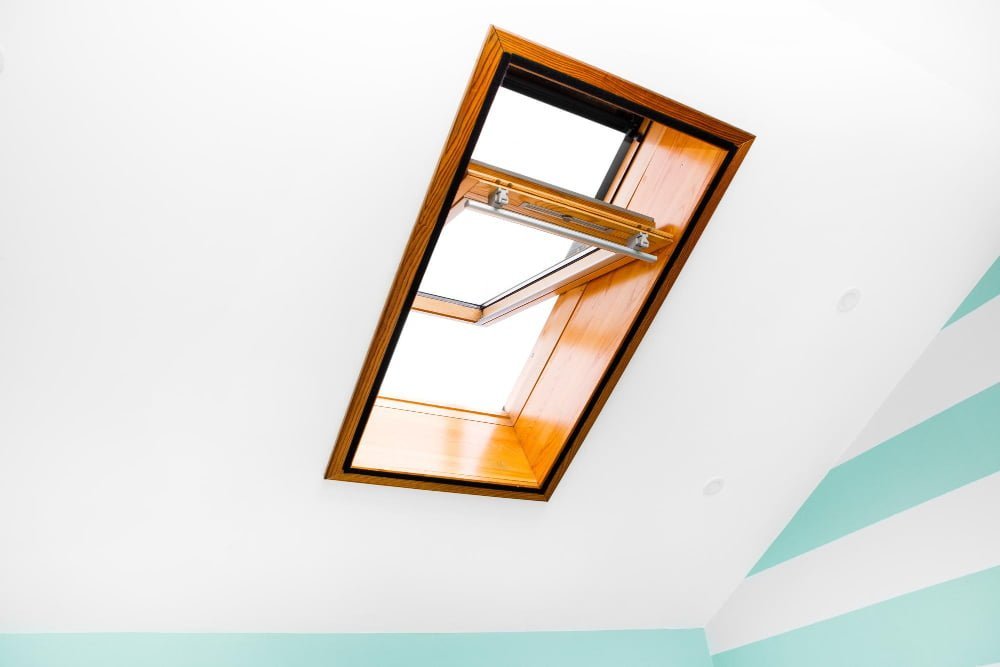
These features can be designed specifically for your home’s unique needs, ensuring that they work seamlessly with the rest of your decor. Some examples of custom-designed architectural features include cupolas, which not only provide ventilation but also serve as a decorative focal point on the roof; skylights that allow natural light into the space below while also providing ventilation; and dormer vents that blend in with existing dormers or create new ones for added visual interest.
When considering custom-designed architectural features, it is important to work closely with an experienced designer who can help you choose materials and designs that will complement your home’s overall aesthetic while still meeting all necessary functional requirements.
Recap
Liked this article? Here's what you can read next:
