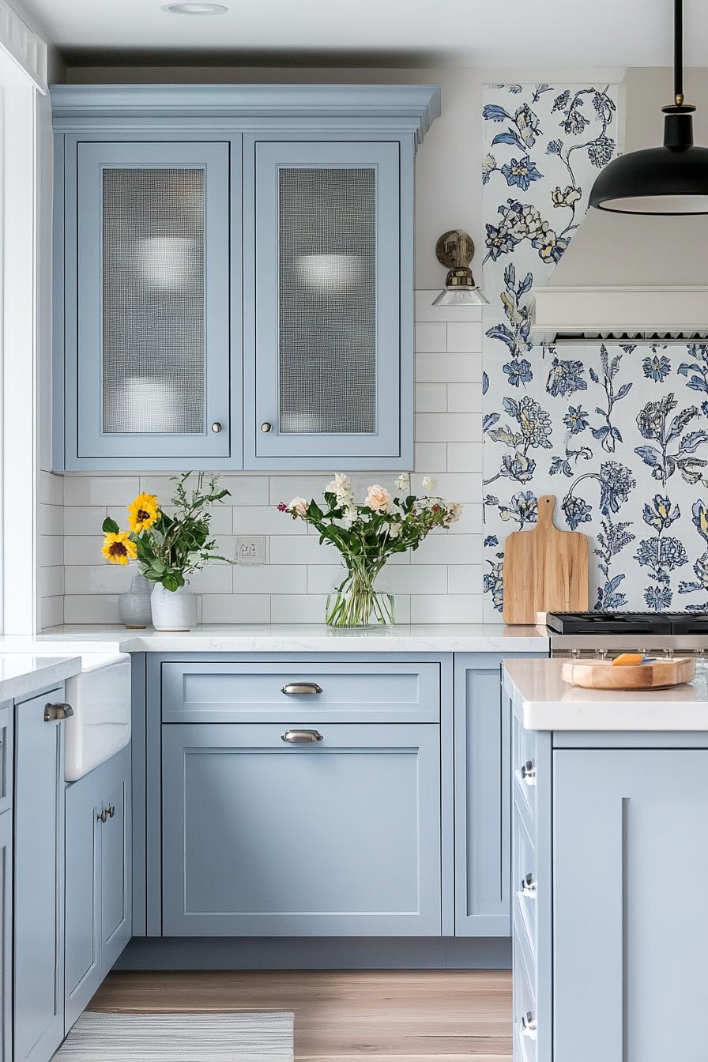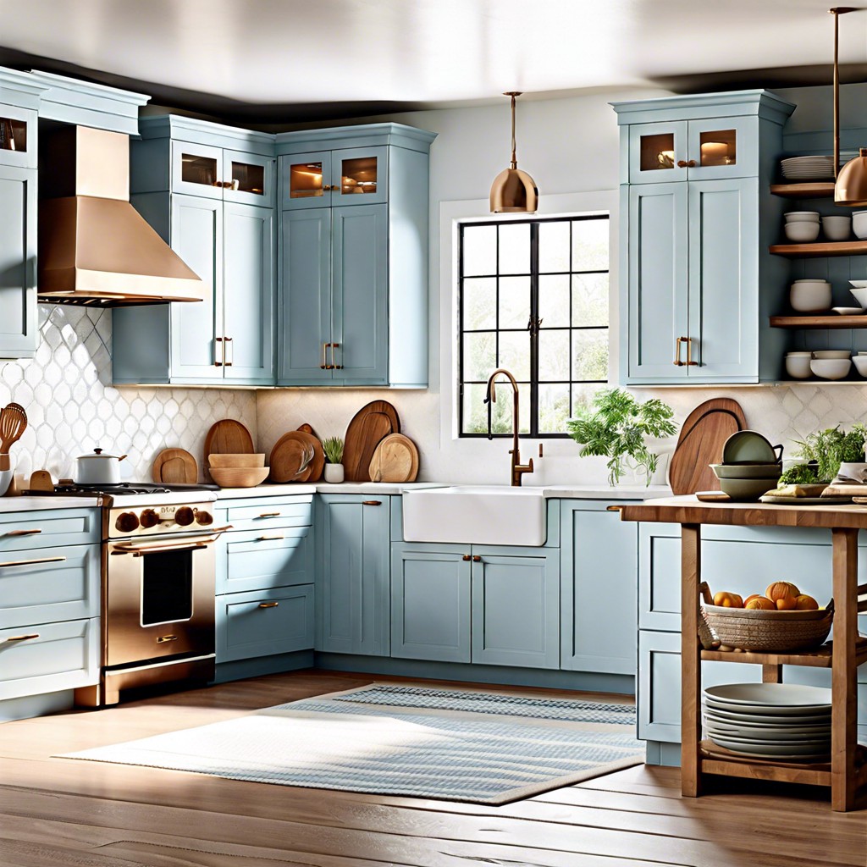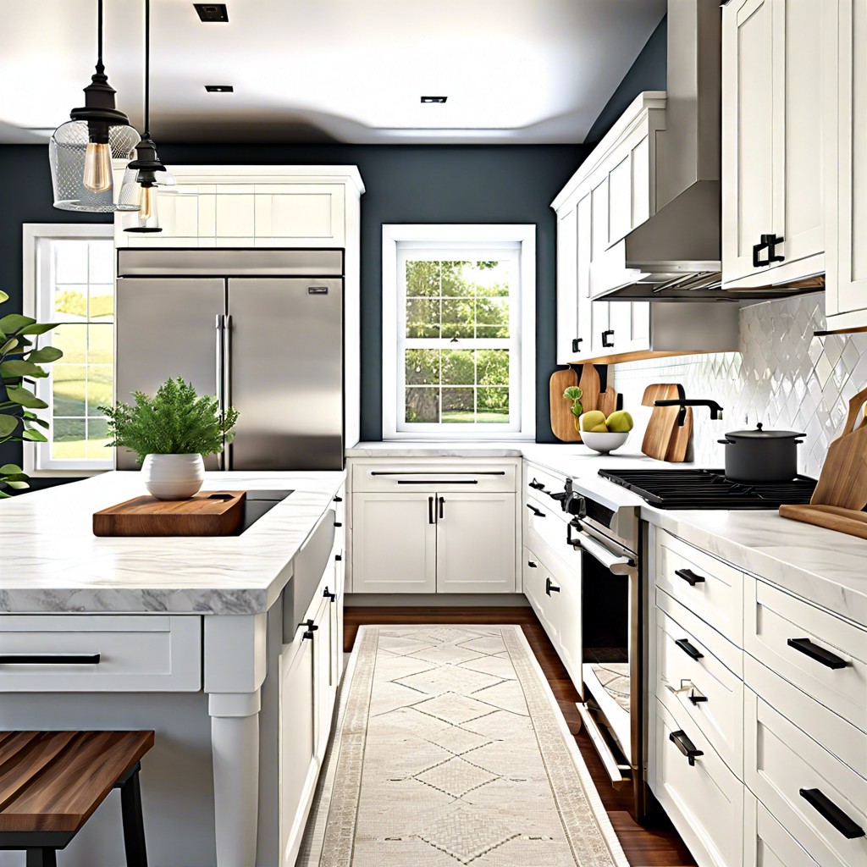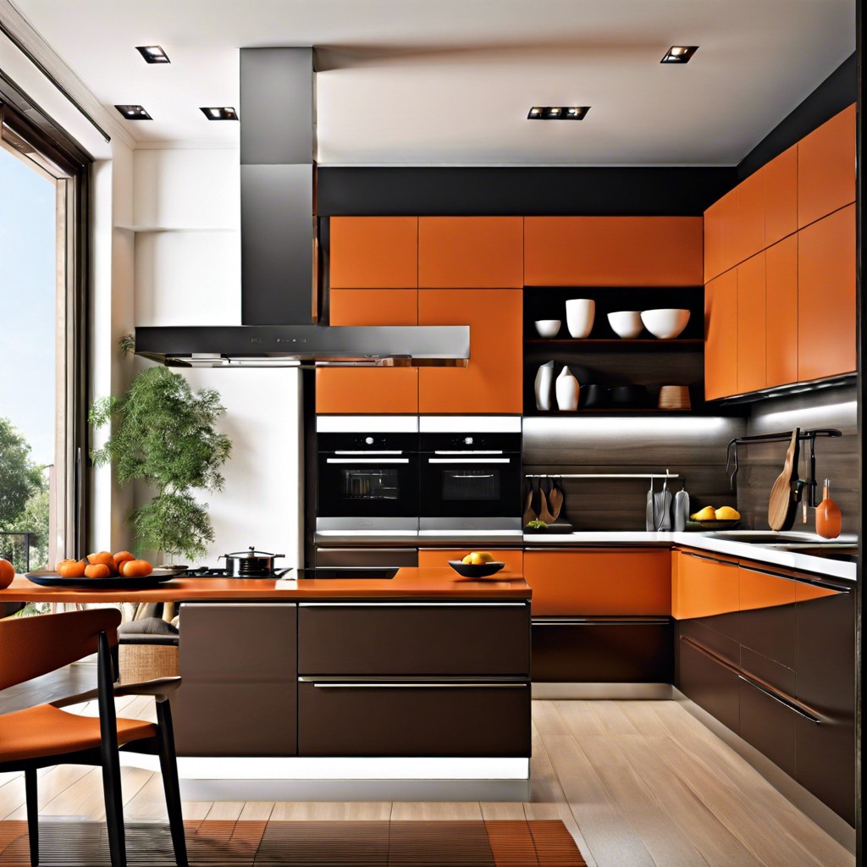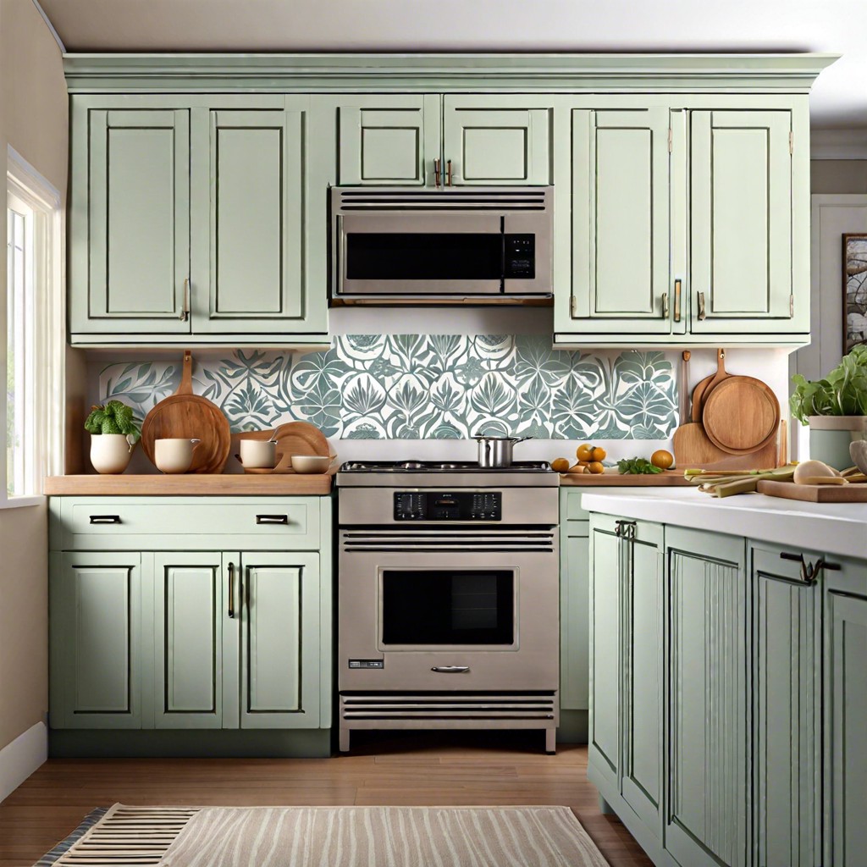Last updated on
Discover practical kitchen floor plan ideas that maximize both function and style in your cooking space.
Compact Corner Kitchen: Innovative Use for Small Spaces
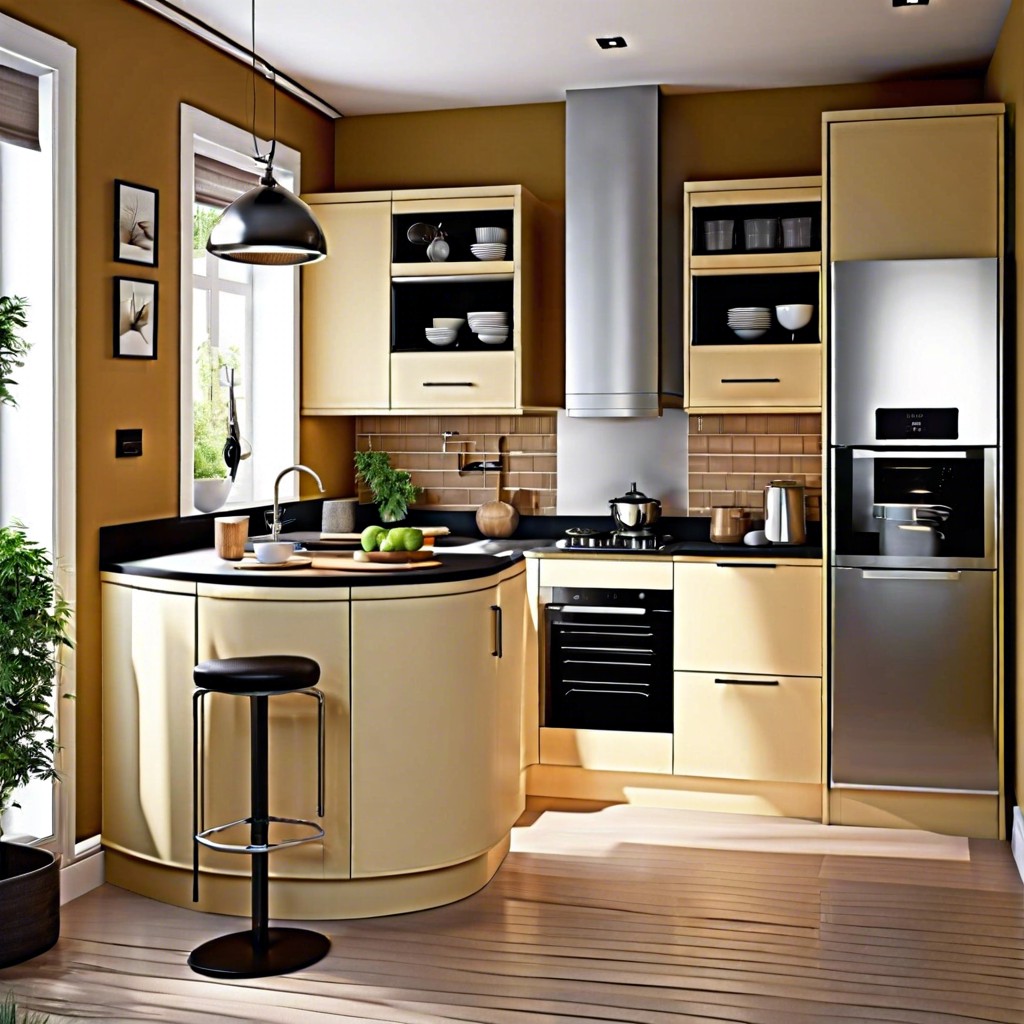
Maximizing limited square footage, the Compact Corner Kitchen ingeniously fits essential functions into a snug, angular area.
Sliding Prep Area: Hide-away Counters for Multifunctional Spaces
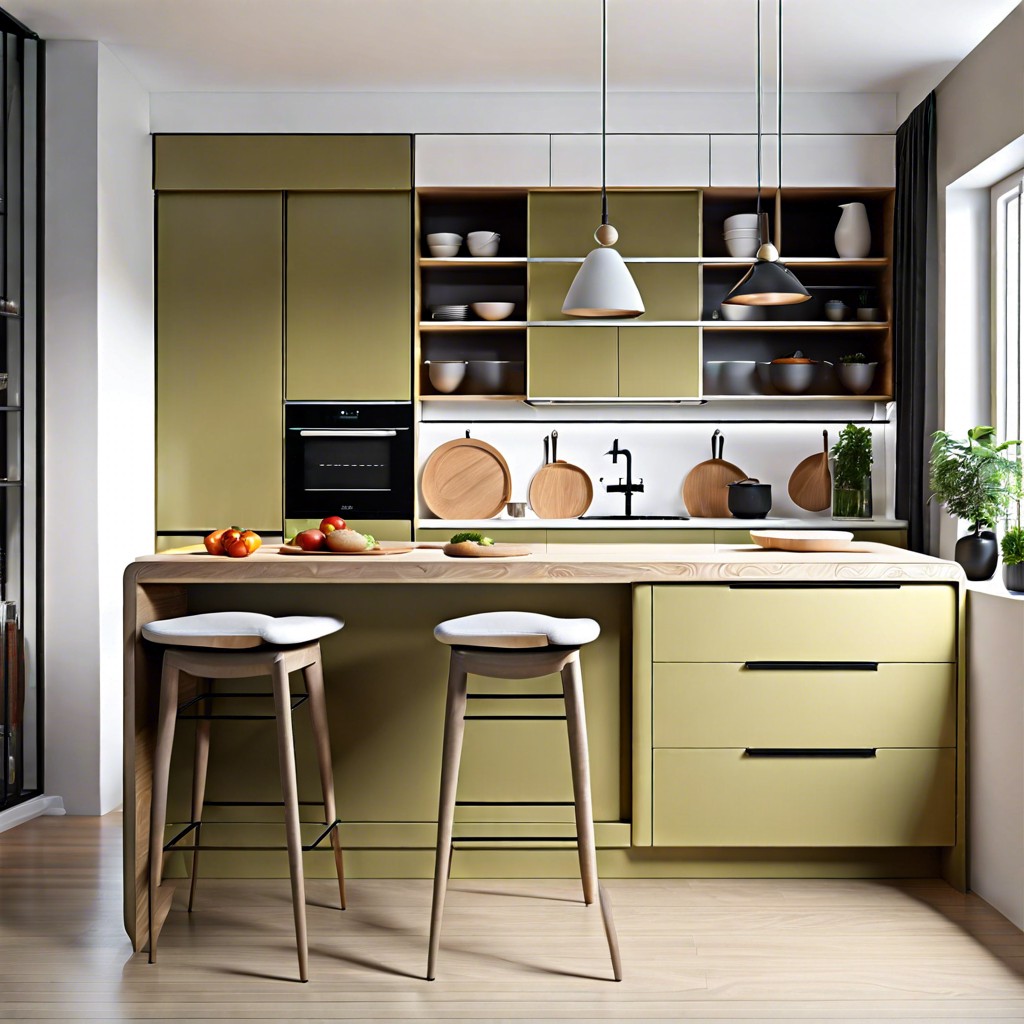
Maximize your kitchen’s versatility with counters that slide out for food prep and tuck away when not in use, optimizing your space for both cooking and entertaining.
Modular Kitchen Flooring: Adaptable Layouts for Changeable Needs
Modular kitchen flooring offers a flexible foundation, allowing you to reconfigure the layout to suit evolving cooking habits and lifestyle changes with ease.
Eco-Friendly Kitchen Layout: Emphasizing Sustainability and Efficiency
This layout champions the use of energy-saving appliances and sustainably sourced materials, seamlessly integrating recycling bins and compost systems to reduce waste.
Hidden Appliance Kitchen Plan: Streamlined Design for a Sleek Look
Appliances merge seamlessly with cabinetry, maintaining a clean line and clutter-free counters for a minimalist aesthetic.
Triangular Kitchen Design: Optimal Layout for Movement and Flow
The triangular layout connects the cooktop, sink, and refrigerator, establishing a tight work area that reduces steps and simplifies meal preparation.
Interactive Kitchen Floor Plan: Zones Designed for Social Cooking
This layout encourages collaboration and conversation, featuring distinct areas for guests to participate in meal prep without crowding the cook.
High-Tech Kitchen Floor Plan: Incorporating Smart Technology Into Design
Embrace the future of cooking with an intelligent kitchen environment that anticipates your needs, from automated pantry inventory to sync with your latest devices for seamless culinary experiences.
Fusion Kitchen Layout: Blending Cooking and Living Spaces
A fusion kitchen layout merges the culinary and leisure areas, creating a unified space for cooking, dining, and relaxing with guests.
Murphy-Style Kitchen Layout: Fold-out Elements for Space-saving
Maximize minimal square footage with cleverly concealed fold-out counters and tables that transform your cooking area as needed.
Ceiling-Mounted Storage Kitchen: Utilizing Vertical Space Effectively
Suspended shelving and racks free up counter space, turning unused overhead areas into smart, accessible storage solutions.
Artisanal Kitchen Blueprint: Tailored for Craft Cooking Experiences
Crafting culinary delights calls for a space where tradition meets innovation; think of surfaces with rich patinas where family recipes and modern gastronomy coexist.
Pet-Friendly Kitchen Design: Including Feeding and Storage Solutions
This concept integrates designated zones for pets’ meals and built-in compartments to keep their supplies organized and out of the way.
Multi-Height Countertop Design: Ergonomic Surfaces for All Users
Adapting to diverse heights and tasks, multi-height countertops cater to the comfort and accessibility of every kitchen user, from the pint-sized baker to the towering chef de cuisine.
Zen-Inspired Kitchen Floor Plan: Harmonious Designs for Peaceful Spaces
A Zen-inspired kitchen promotes tranquility with minimalistic aesthetics and a clutter-free environment that encourages calm and focus during meal prep.
Ideas Elsewhere
- https://www.bhg.com/kitchen/layout/kitchen-floor-plan-ideas/
- https://www.roomsketcher.com/blog/kitchen-layout-ideas/
- https://foyr.com/learn/kitchen-floor-plans-with-dimensions/
- https://www.dimensions.com/collection/kitchen-layouts
- https://www.hgtv.com/design/remodel/kitchen-remodel/top-6-kitchen-layouts
- https://www.henrykitchenandbath.com/kitchen-floor-plans.html
- https://www.kallista.com/articles/kitchen-layout-ideas-designs
Recap
