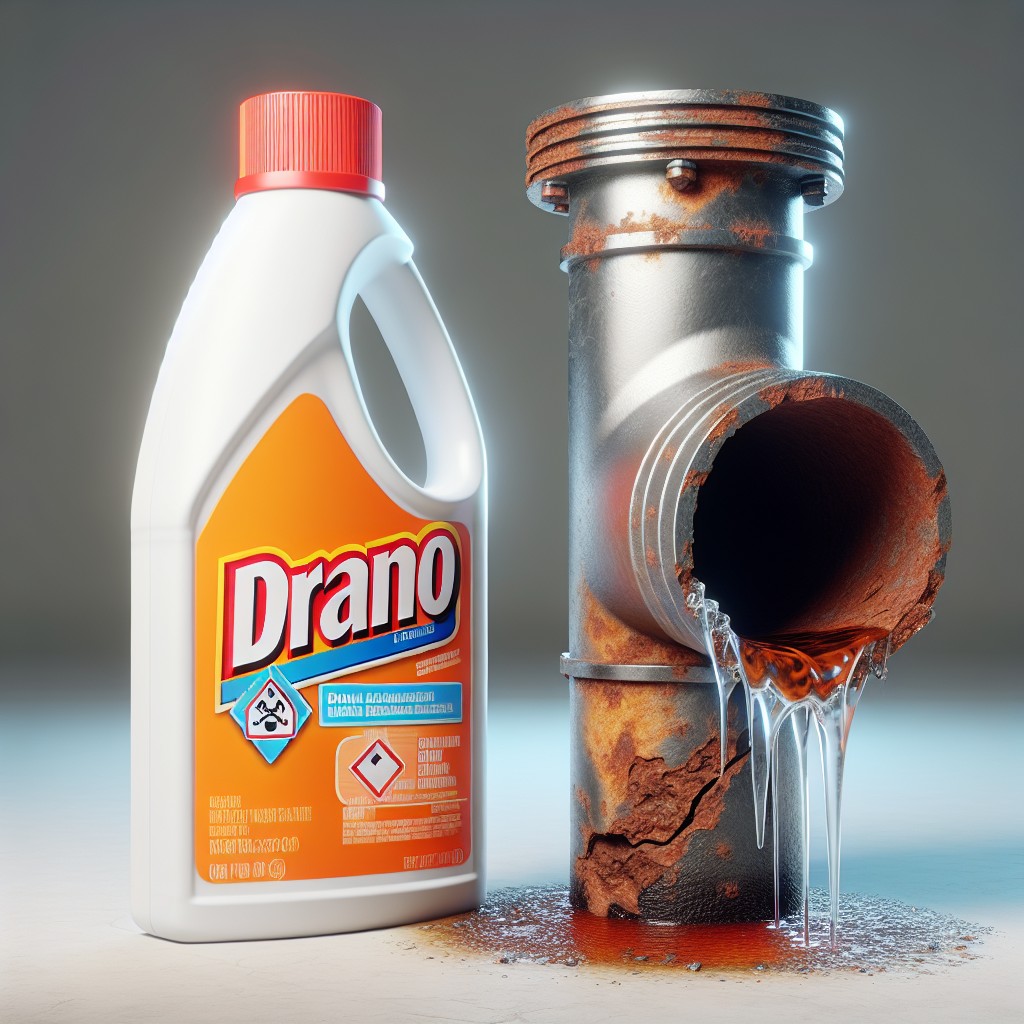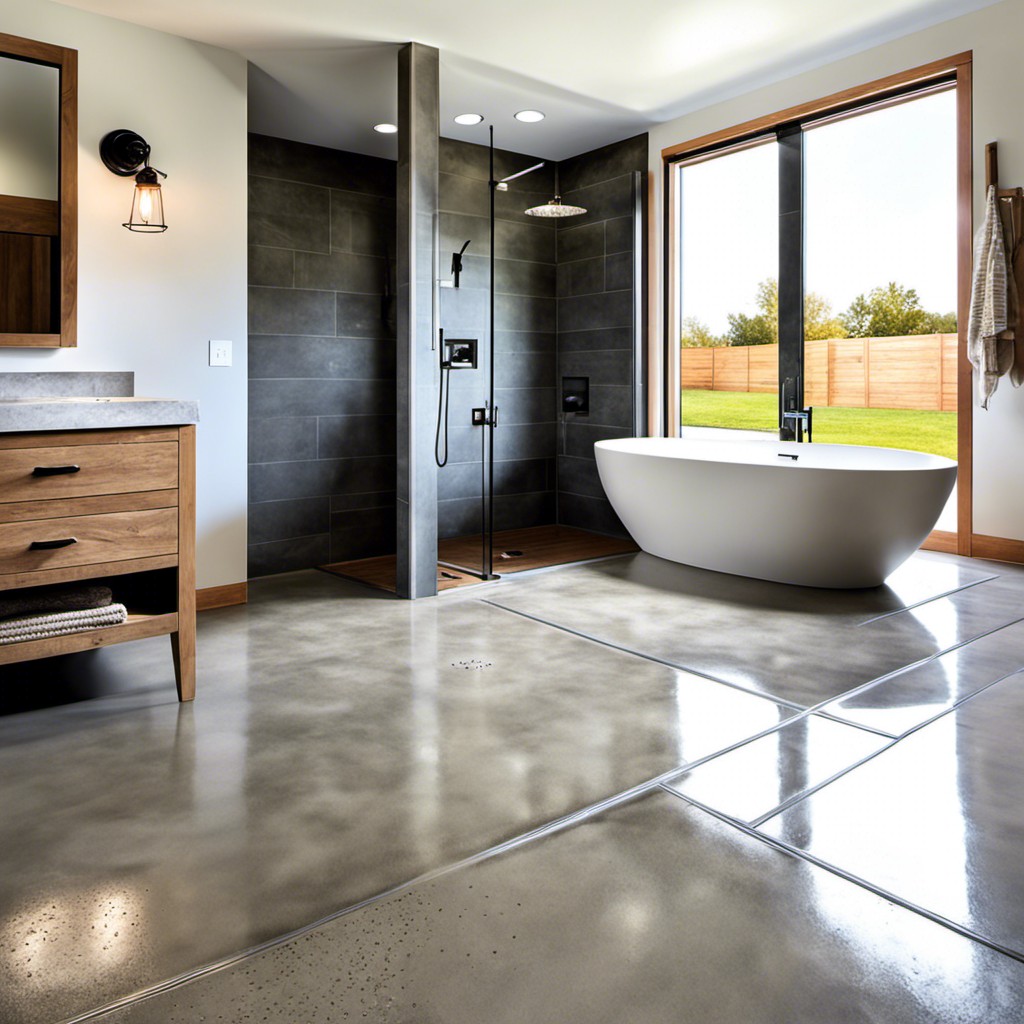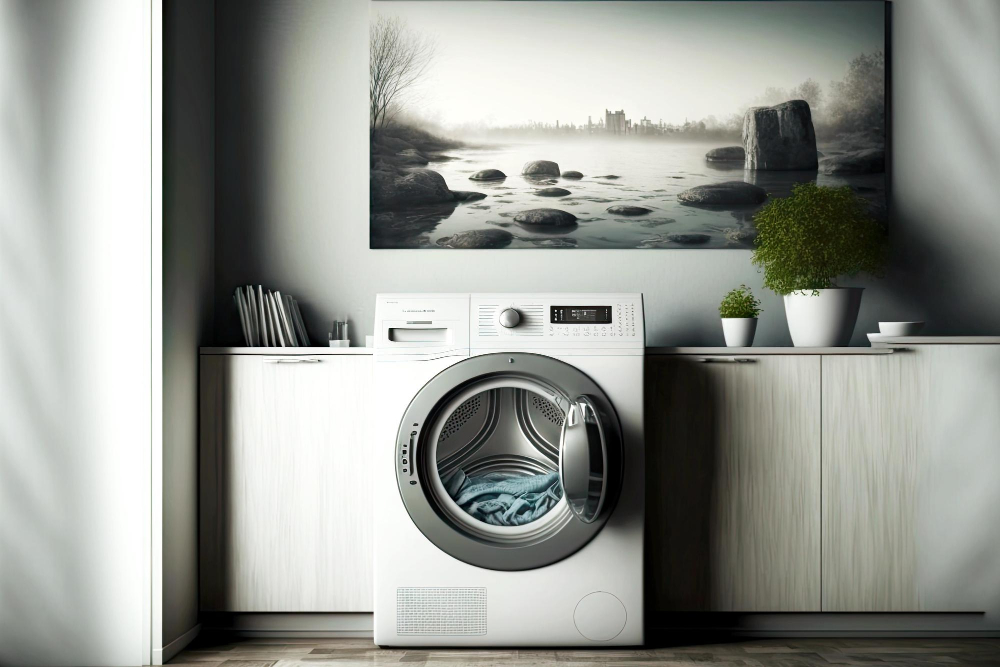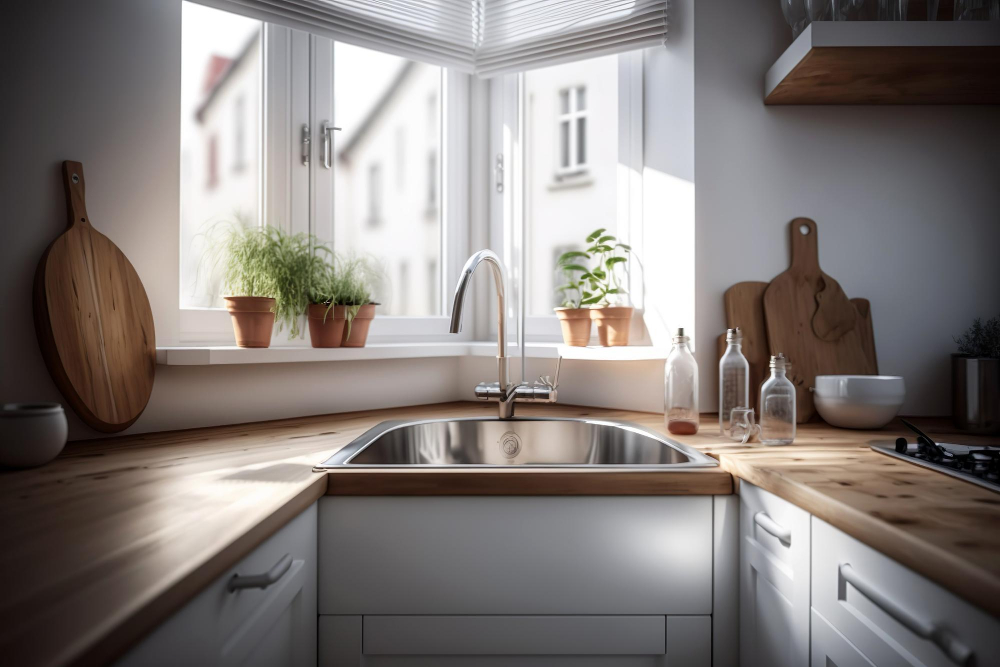Last updated on
Discover the variety of bathroom drain sizes and their significance in this guide, as we delve into finding the perfect fit for your needs.
Welcome to my latest blog post where we’ll be discussing an often overlooked but crucial aspect of bathroom design – drain sizes. While it may not sound like the most exciting topic, choosing the right drain size for your bathroom can make all the difference in terms of functionality and aesthetics.
Plus, it can save you from costly plumbing issues down the line. So, whether you’re renovating your entire bathroom or just replacing a few fixtures, read on to learn everything you need to know about bathroom drain sizes.
Trust me, this is one blog post you won’t want to miss!
Standard Bathroom Drain Sizes
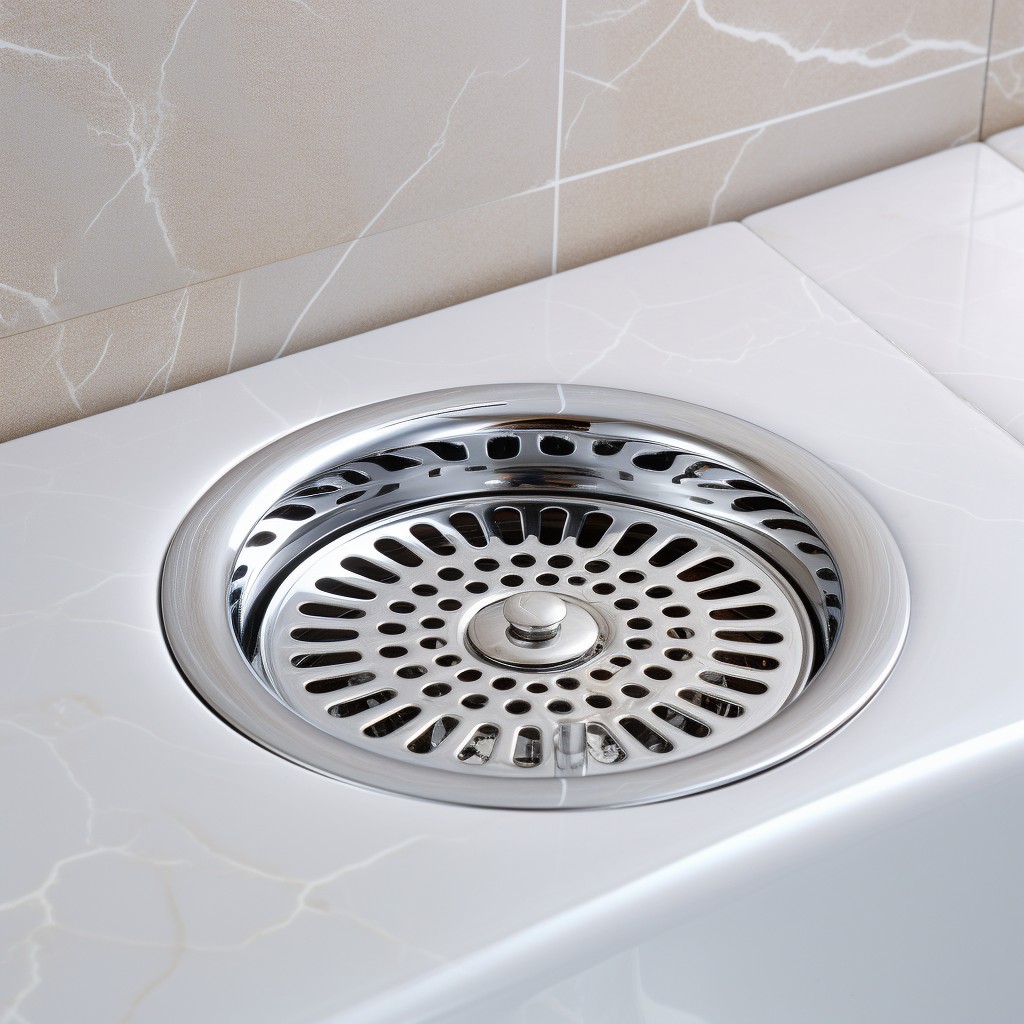
When it comes to bathroom drain sizes, there are a few standard measurements that you should be aware of. The most common size for sink drains is 1 ¼ inches in diameter, while bathtub and shower drains typically measure at least 2 inches.
Toilet drain pipes are usually between 3 and 4 inches in diameter.
It’s important to note that these sizes may vary depending on the specific fixture or manufacturer. For example, some sinks may require a larger drain size if they have an overflow feature.
Before purchasing any fixtures or starting your renovation project, make sure to double-check the required drain size for each item you plan on installing. This will ensure proper functionality and prevent any potential plumbing issues down the line.
Sink Drain Sizes and Types
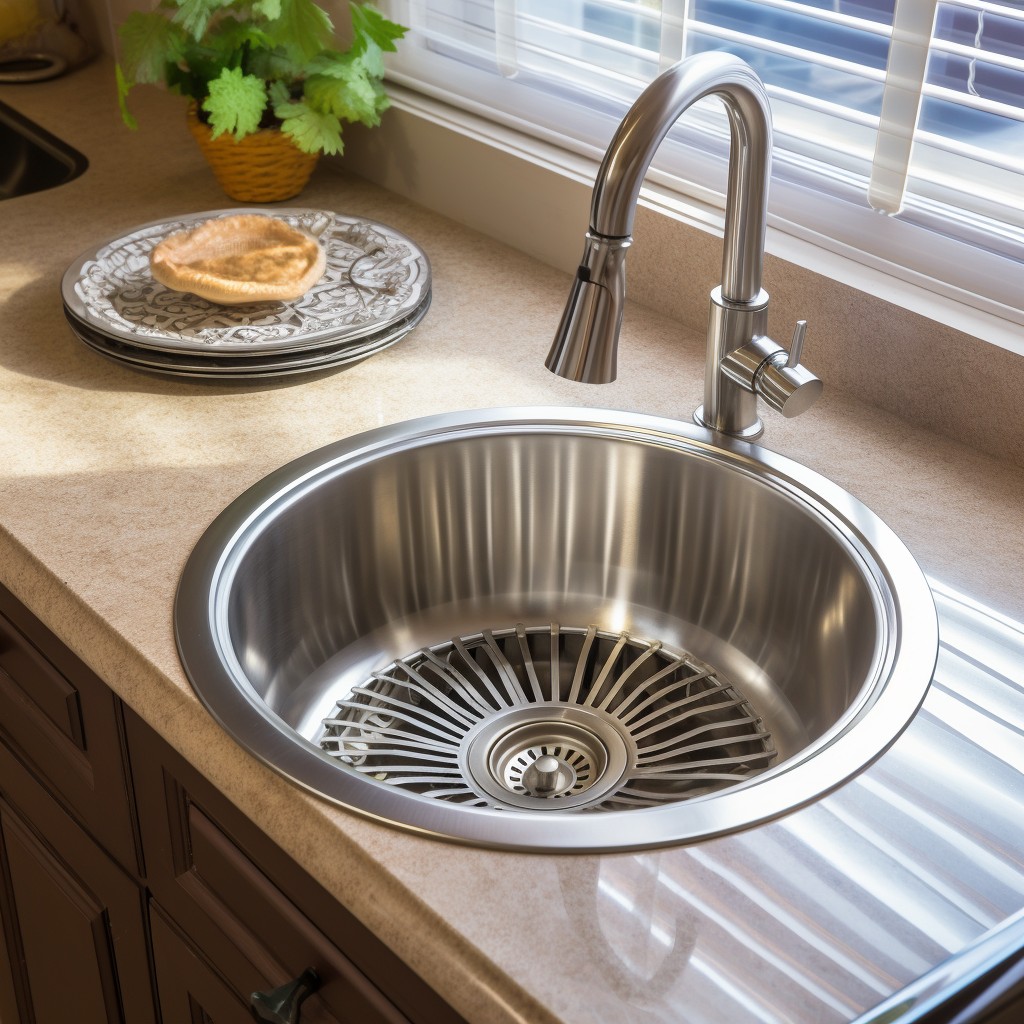
The most common size for bathroom sinks is 1 ¼ inches in diameter, while kitchen sinks typically require a larger drain size of 1 ½ or even up to two inches. However, some specialty sinks may require different sizes.
In addition to the standard sizes, there are also various types of sink drains available on the market today. Some popular options include pop-up drains that allow you to easily open and close the drain with just one touch; grid-style strainers that catch debris before it enters your pipes; and push-button stoppers that can be operated with your foot or hand.
It’s important to choose a sink drain size and type based on your specific needs as well as any local building codes or regulations in your area. For example, some areas may require overflow protection for certain types of sinks such as those found in public restrooms.
Bathtub Drain Sizes and Varieties
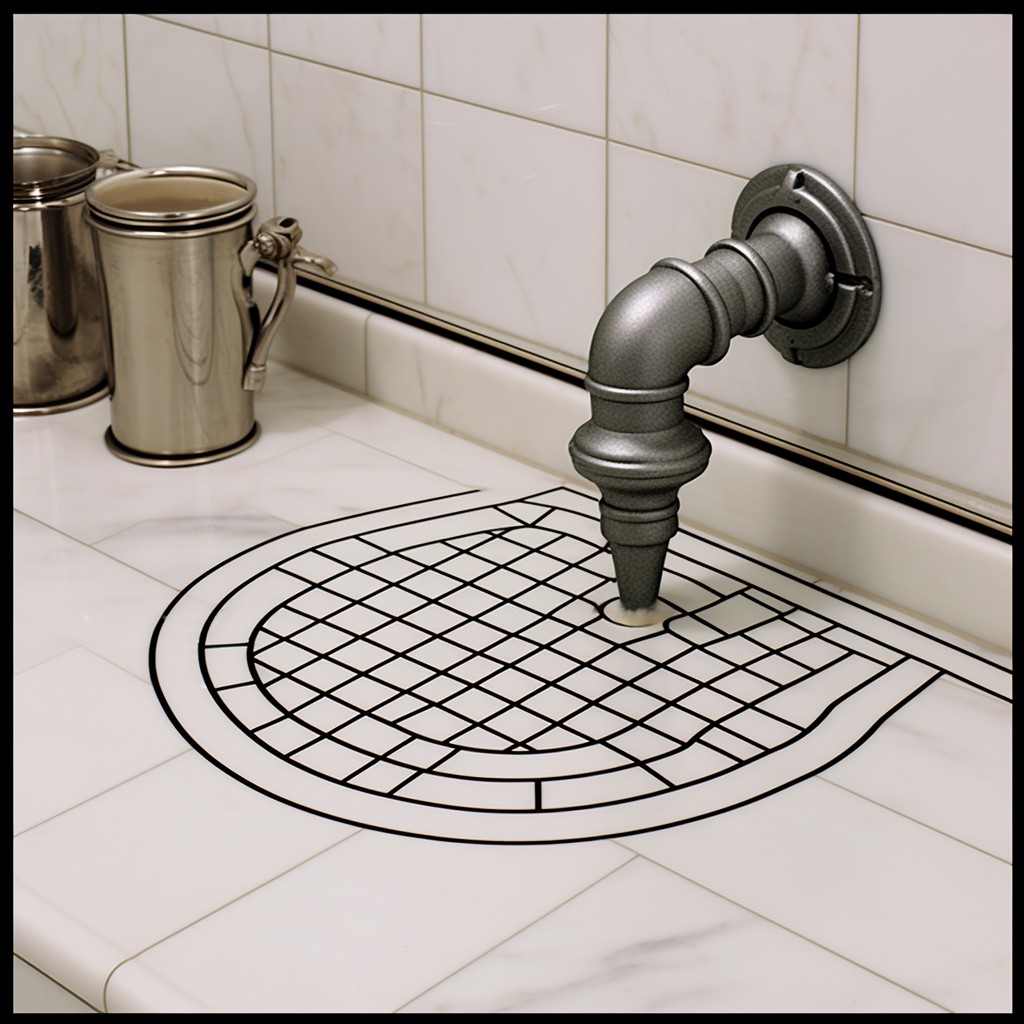
First off, the standard size for most bathtubs is 1 1/2 inches in diameter. However, some larger tubs may require a bigger drain size of up to 2 inches.
Another important factor is the type of bathtub you have. There are different types of drains that correspond with different types of tubs such as freestanding or clawfoot bathtubs which typically require floor-mounted drains while alcove or drop-in models usually use wall-mounted ones.
There are various styles and finishes available for bathtub drains including pop-up stoppers and trip-lever mechanisms that control water flow through the drain system. Some popular finishes include chrome, brushed nickel or oil-rubbed bronze which can add an extra touch of elegance to your bathroom decor.
Shower Drain Sizes and Options
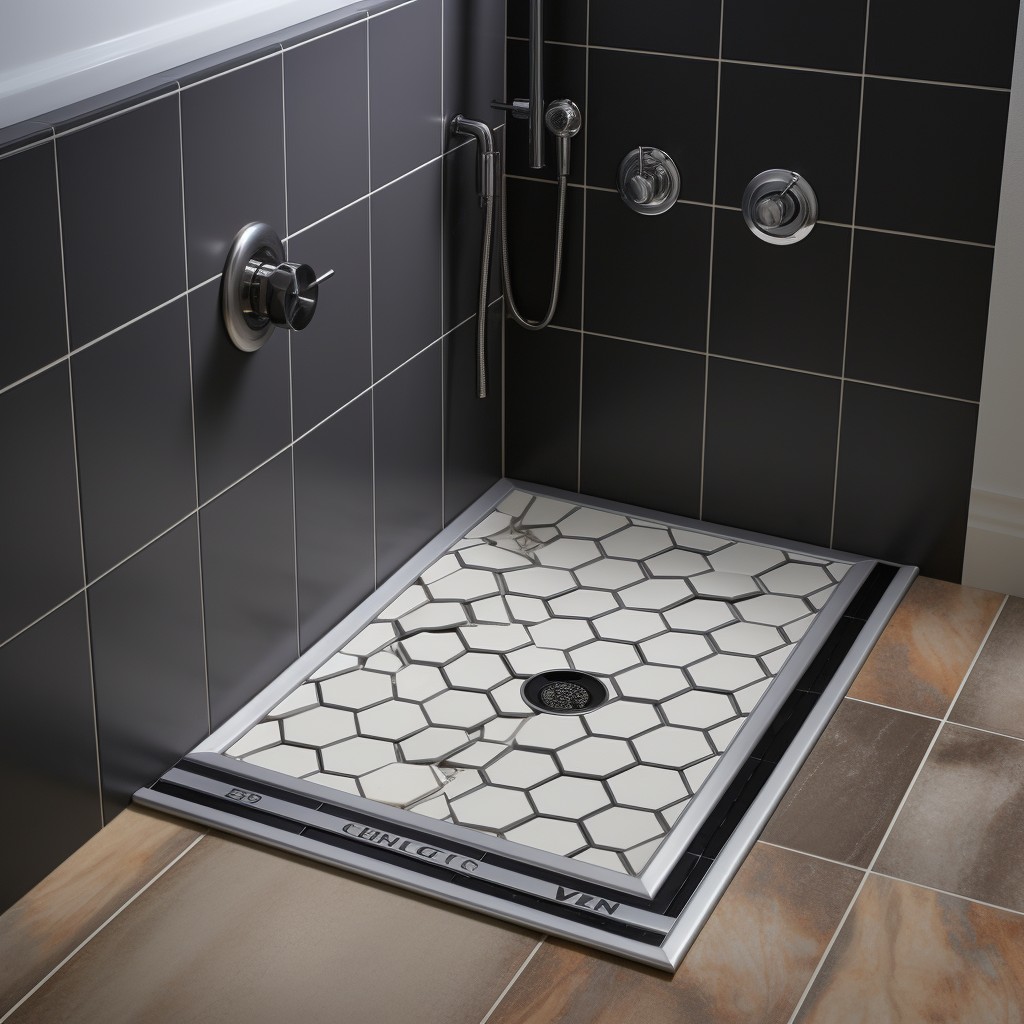
The most common size for a shower drain is 2 inches in diameter, but you may also find 3-inch or even larger drains in some cases. It’s important to choose the right size drain based on the flow rate of your showerhead and other factors such as water pressure.
In addition to standard round-shaped drains, there are also linear or trench-style options that can add a modern touch to your bathroom design. Linear drains typically require more space than traditional circular ones since they run along one side of the shower instead of being centered.
Another option is choosing between an open or closed-top drain system. Open-top systems allow for easier cleaning but may pose safety risks if small items fall into them while closed-top systems offer better protection against clogs caused by hair buildup.
Toilet Drain Sizes and Requirements
First of all, the standard size for a toilet drain is 3 inches in diameter. However, some older homes may have smaller drains that measure 2 or 2.5 inches.
It’s important to note that if you’re replacing an old toilet with a new one, you’ll want to make sure the new model fits your existing drain size. Otherwise, you may need to hire a plumber or do some major renovations.
Another thing worth mentioning is that toilets require proper venting for optimal performance and safety reasons as well as compliance with local building codes. Venting allows air into the plumbing system so wastewater can flow freely without creating negative pressure which could cause siphoning of water from nearby traps such as sink P-traps leading them dry out resulting in unpleasant odors emanating from them.
If your bathroom doesn’t have adequate ventilation already installed (such as through roof vents), then adding one should be part of any renovation plans involving changing fixtures like toilets.
Floor Drain Sizes and Specifications
However, they play a crucial role in keeping your bathroom clean and dry. Floor drains come in various sizes depending on the type of fixture you have installed.
For example, a standard shower drain is usually 2 inches in diameter while a toilet drain requires at least 3 inches.
It’s important to choose the right size for your needs as an undersized or oversized floor drain can cause water backup or slow drainage which can lead to unpleasant odors and even mold growth.
Make sure that the material used for your floor drain is compatible with other plumbing fixtures such as pipes and fittings. PVC plastic is commonly used due to its durability but there are also stainless steel options available if you prefer something more robust.
Lastly, proper installation of floor drains should be done by professionals who understand local housing codes regarding plumbing installations so that everything complies with regulations. .
Choosing the right size for your bathroom’s floor drain may seem like a small detail but it plays an essential role in maintaining cleanliness and preventing costly repairs down the line.
Laundry Room Drain Sizes
The laundry room drain size is determined by the type of washing machine you have and how much water it uses per cycle. Most standard washing machines use around 20-30 gallons of water per load, so a 2-inch drain pipe should suffice for most residential laundry rooms.
However, if you have a high-efficiency front-loading washer that uses less water or a commercial-grade machine that requires more drainage capacity, then you may need to install a larger diameter pipe or even multiple pipes to handle the volume of wastewater.
It’s important to note that your local building codes may also dictate specific requirements for laundry room drains. So before installing or upgrading your laundry room plumbing system, be sure to check with your city’s housing authority first.
Choosing the right size drain for your laundry room can prevent costly flooding and damage caused by overflowing washers.
Commercial Bathroom Drain Sizes
They have to cater to the needs of many people, which means that they need larger and more durable fixtures than residential ones. The same goes for bathroom drains – commercial bathrooms require bigger drain sizes that can handle high volumes of water flow without clogging or backing up.
The standard size for commercial bathroom floor drains is usually around 4 inches in diameter, but it can vary depending on the type of establishment and its specific requirements. For example, restaurants may need larger floor drains due to food waste disposal while hospitals may require specialized drainage systems with anti-bacterial properties.
It’s important to note that local building codes dictate the minimum drain size required for commercial establishments based on their intended use and occupancy load. Failure to comply with these regulations could result in hefty fines or even closure orders.
When choosing a drain system for your commercial bathroom, consider factors such as durability, ease of maintenance, compatibility with other plumbing components like grease traps or interceptors (if applicable), and cost-effectiveness over time.
How to Determine the Proper Drain Size
First and foremost, you’ll want to determine the flow rate of water that will be going through the drain. This can vary depending on what fixture or appliance is being used – for example, a shower typically has a higher flow rate than a sink.
Next, take into account the distance between your fixture and main sewer line. The longer this distance is, the larger diameter pipe you’ll need in order to maintain proper drainage.
It’s also important to note any local building codes or regulations regarding minimum drain sizes for specific fixtures. These codes are put in place not only for safety reasons but also ensure efficient plumbing systems throughout homes and buildings.
Lastly, consider any future plans or changes that may affect your plumbing system down the line – such as adding an additional bathroom or upgrading appliances/fixtures with higher flow rates.
Drain Materials and Compatibility
Different types of drains are made from different materials such as PVC, ABS plastic, brass or stainless steel. Each material has its own advantages and disadvantages in terms of durability, cost-effectiveness and ease-of-installation.
It’s important to ensure that the material you choose is compatible with other plumbing components in your bathroom. For example, if you have copper pipes installed in your home’s plumbing system then a brass or stainless-steel drain would be a better choice than one made from PVC or ABS plastic which may not be compatible with copper pipes.
Another factor to consider when selecting a drain is whether it will work well with any additional features like garbage disposals or water filtration systems that might be installed under sinks.
Drain Pipes: P-trap and S-trap
These traps are designed to prevent sewer gases from entering your home while allowing wastewater to flow out. The P-trap is shaped like a “P” and is commonly used for sink drains, whereas the S-trap looks like an “S” and is typically found in older homes or those with floor drains.
It’s important to note that some local building codes prohibit the use of S-traps due to their potential for siphoning water out of the trap, which can lead to unpleasant odors in your home. If you have an existing S-trap in your bathroom, it may be necessary to replace it with a P-Trap during renovations or upgrades.
Regardless of which type you choose, make sure that they’re installed correctly by a licensed plumber who follows all local plumbing codes. This will ensure proper drainage function as well as safety for everyone using your bathroom.
Installing Bathroom Drains
Installing a bathroom drain may seem like an intimidating task, but with the right tools and some patience, it can be done by anyone.
Firstly, make sure you have all the necessary materials on hand before starting. This includes your chosen drain size and type (such as pop-up or grid), plumber’s putty or silicone sealant for sealing around the edges of the flange (the part that sits in your sink or tub), and any additional parts required for connecting to existing plumbing.
Next up is removing any old drains if necessary. This can be done using pliers or a wrench to loosen them from their fittings underneath your sink/tub/shower floor.
Once removed, clean out any debris left behind before placing your new drain into position. Apply plumber’s putty/sealant around its edges then press firmly down onto its corresponding hole until secure.
Finally connect everything together according to manufacturer instructions – this will typically involve screwing various pieces together with nuts/bolts/washers etc., so take care not to overtighten anything which could cause damage over time!.
Proper Venting for Drains
Without adequate ventilation, your drains can become clogged and cause unpleasant odors in your bathroom. Ventilation also helps prevent harmful gases from entering your home.
So what exactly is venting? It’s a system of pipes that allows air to flow through the plumbing system and out of the roof or exterior wall of your home. This ensures that water flows smoothly through the pipes without creating a vacuum effect that could lead to clogs or other issues.
The most common type of vent pipe used in residential plumbing systems is called an “air admittance valve” (AAV). These valves are typically installed under sinks or behind toilets and allow air into the drain line when needed while preventing sewer gas from escaping into living spaces.
It’s essential to ensure proper installation and maintenance of AAVs since they play such a crucial role in keeping our bathrooms functioning correctly.
Maintaining Bathroom Drains
Regular maintenance can prevent clogs and other plumbing issues from occurring.
One simple way to maintain your bathroom drains is by using a drain cover or strainer. These inexpensive devices catch hair, soap scum, and other debris before they have a chance to go down the drain.
Be sure to clean out the strainer regularly so that water can flow freely.
Another effective method for maintaining your bathroom drains is by flushing them with hot water once a week. This helps dissolve any buildup of grease or soap residue inside the pipes.
If you do experience slow draining or notice an unpleasant odor coming from your sink or shower drain, try pouring baking soda followed by vinegar down the affected drain. Let it sit for 10-15 minutes before flushing with hot water.
Avoid pouring harsh chemicals like bleach down your drains as these can damage pipes over time and harm aquatic life when they enter our rivers and oceans through wastewater treatment plants.
Common Drain Problems
Here are some of the most common problems you may encounter with your bathroom drain:.
1. Clogs: Hair, soap scum, and other debris can accumulate in your drain over time and cause blockages.
2. Slow Draining: If water is taking longer than usual to go down the drain or if it’s not draining at all, there could be a clog somewhere in the system.
3. Leaks: A leaky pipe or joint can cause water damage to your walls or floors and lead to mold growth if left untreated.
4. Bad Odors: Foul smells emanating from your sink or shower could indicate a buildup of bacteria in the pipes.
5. Corrosion: Over time, metal pipes may corrode due to exposure to moisture which leads them prone for leaks.
Solutions for Clogged Drains
Fortunately, there are several solutions available that can help you clear your clogged drain quickly and easily. One of the most popular methods is using a plunger to create suction and dislodge any blockages in the pipe.
Another option is pouring boiling water down the drain or using baking soda and vinegar to break up any buildup.
If these DIY solutions don’t work, you may need to call in a professional plumber who has specialized tools like an auger or hydro jetting equipment that can effectively remove stubborn clogs without damaging your pipes.
Prevention is always better than cure when it comes to bathroom drains. To avoid future clogs, make sure only human waste (toilet), soap residue (sink), hair strands (shower) go down their respective drains; dispose of other materials properly instead of flushing them down the toilet or sink as this could lead to blockage over time.
Are Sink Drain Sizes Standard?
When it comes to sink drain sizes, the answer is not as straightforward as you might think. While there are some standard sizes for bathroom sinks, such as 1 ¼ inch and 1 ½ inch drains, there are also variations in size depending on the type of sink and its intended use.
For example, kitchen sinks typically have larger drains than bathroom sinks due to their increased usage and potential for food waste. Vessel-style or above-counter sinks may require a larger drain size to accommodate their unique design.
It’s important to note that even within standard sizes, there can be slight variations in measurements between manufacturers or regions. Therefore it’s always best practice to measure your existing drain before purchasing a replacement or new fixture.
While some sink drain sizes may be considered “standard,” it ultimately depends on the specific application and style of your sink.
Take Note of Local Housing Code
These codes dictate the minimum requirements for plumbing fixtures and systems in your area. Failure to comply with these regulations can result in hefty fines or even legal action.
For example, some areas may require a certain size for toilet drains or specific venting requirements for shower drains. It’s crucial that you research and understand these regulations before making any changes to your bathroom drainage system.
Complying with local housing code ensures that your home is safe and up-to-date with current standards. So while choosing the right drain size is important aesthetically and functionally, following local code should always be a top priority when designing or renovating a bathroom.
Do I Need a Sink Drain With Overflow?
An overflow is essentially a small hole located near the top of your sink that prevents water from spilling over if it gets too full. While some people prefer sinks without overflows for aesthetic reasons, they can be incredibly useful in preventing messy and potentially damaging spills.
In addition to their practicality, many local housing codes require sinks to have an overflow as part of safety regulations. This is especially true for commercial bathrooms where multiple users are present and accidents are more likely to occur.
When shopping for bathroom drains with overflows, keep in mind that there are different types available on the market today – including pop-up drains and grid strainer designs – so choose one that best suits your needs and preferences.
Ultimately, while having an overflow isn’t always necessary depending on personal preference or style choice; it’s important to consider its benefits before making any final decisions about which type of drain will work best within your space.
FAQ
What are the sizes of bathroom drains?
The common sizes of bathroom drains are 1.25", 1.5", and 1.625" (1 5/8).
What size is bathroom vanity drain?
The bathroom vanity drain size is typically 1½ inches.
What is the standard pop up drain size?
The standard pop-up drain size is 1 1/4 inches, but 1 1/2 inches and 1 5/8 inches are also common sizes, measured at the threaded portion of the drain.
Can a shower and toilet share a drain?
Yes, a shower and toilet can share a drain, provided they have separate waste trap arms, but combining them may lead to blockages and unpleasant smells.
How do you determine the appropriate drain size for a bathtub?
To determine the appropriate drain size for a bathtub, consider the standard size, which is 1.5 inches, ensuring adequate water drainage and meeting plumbing code requirements.
What factors should be considered when choosing a drain size for bathroom fixtures?
When choosing a drain size for bathroom fixtures, consider factors such as fixture type, water flow rate, plumbing codes, and compatibility with existing plumbing.
Are there any specific building codes or guidelines for selecting bathroom drain sizes?
"Specific building codes and guidelines for selecting bathroom drain sizes typically depend on local regulations, but generally, a 2-inch diameter pipe is used for shower drains, while 1.25-1.5-inch diameter pipes are common for sink drains."
Recap
Liked this article? Here's what you can read next:

