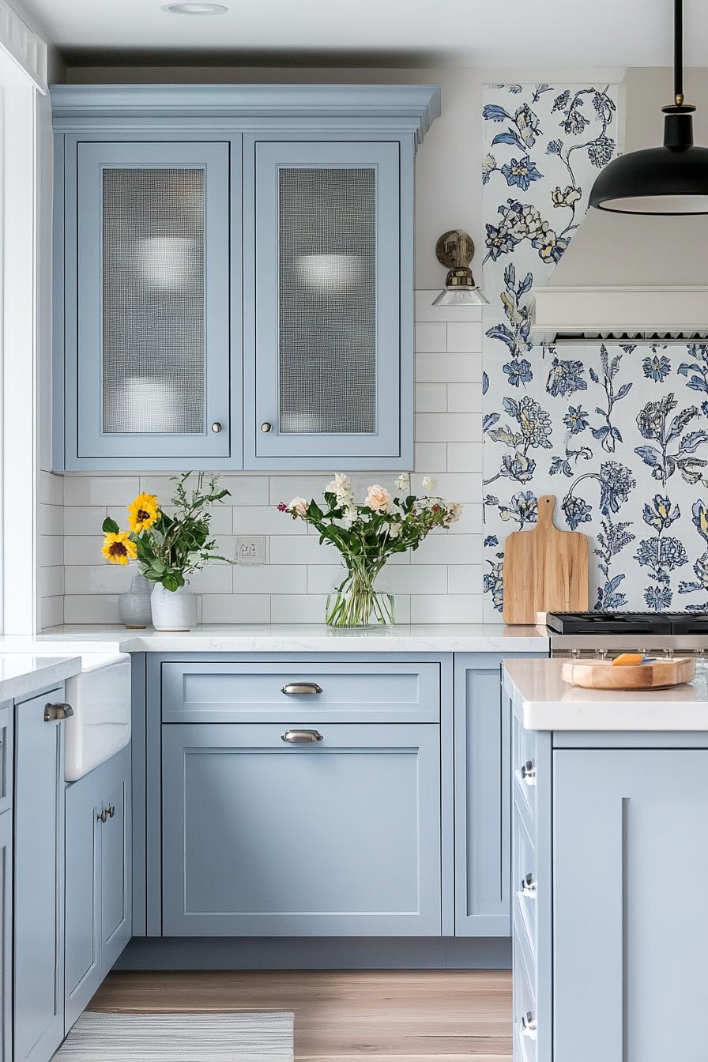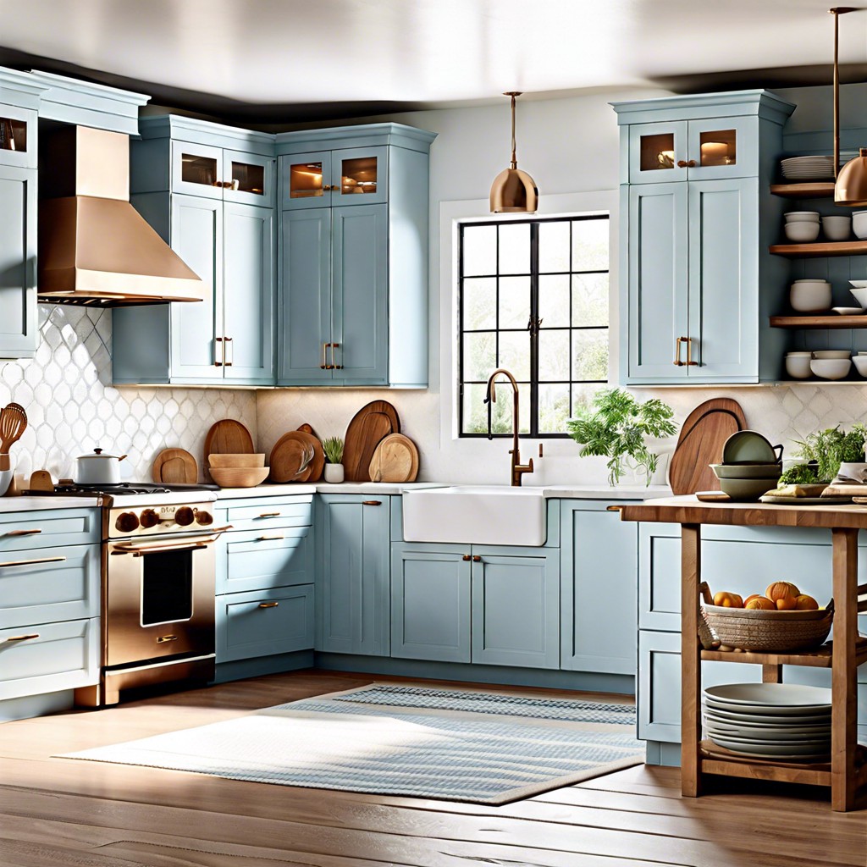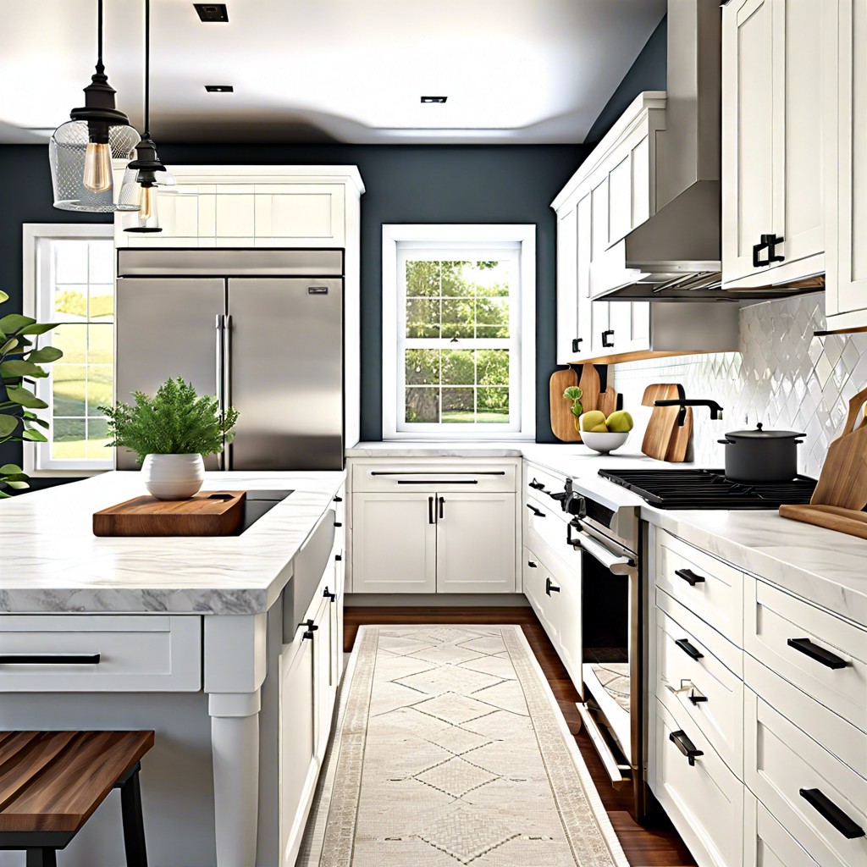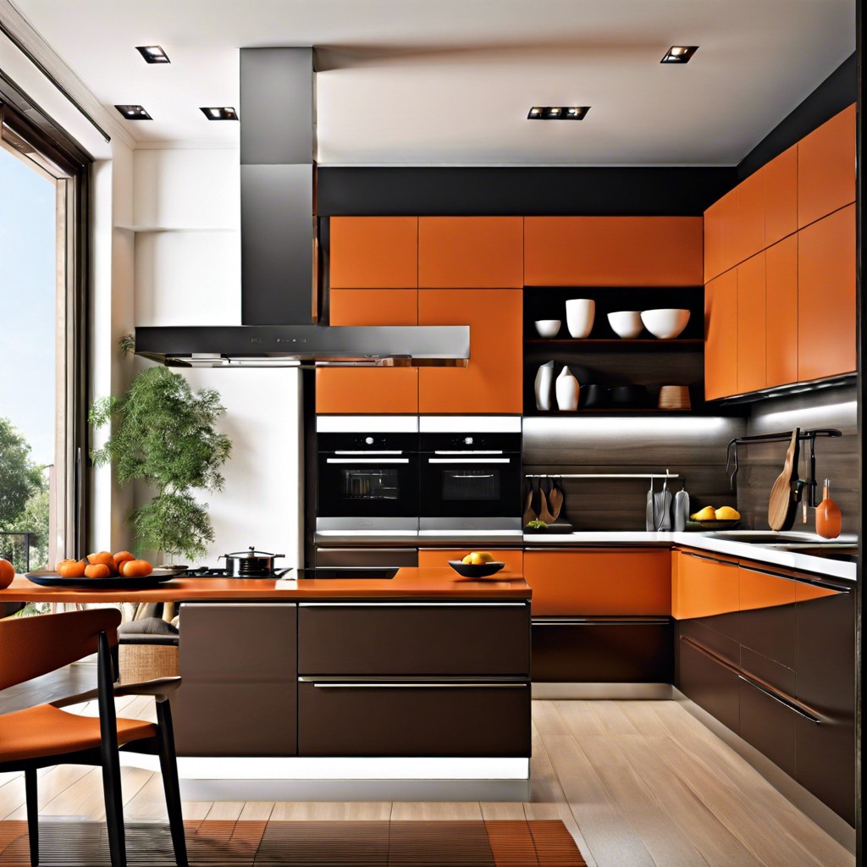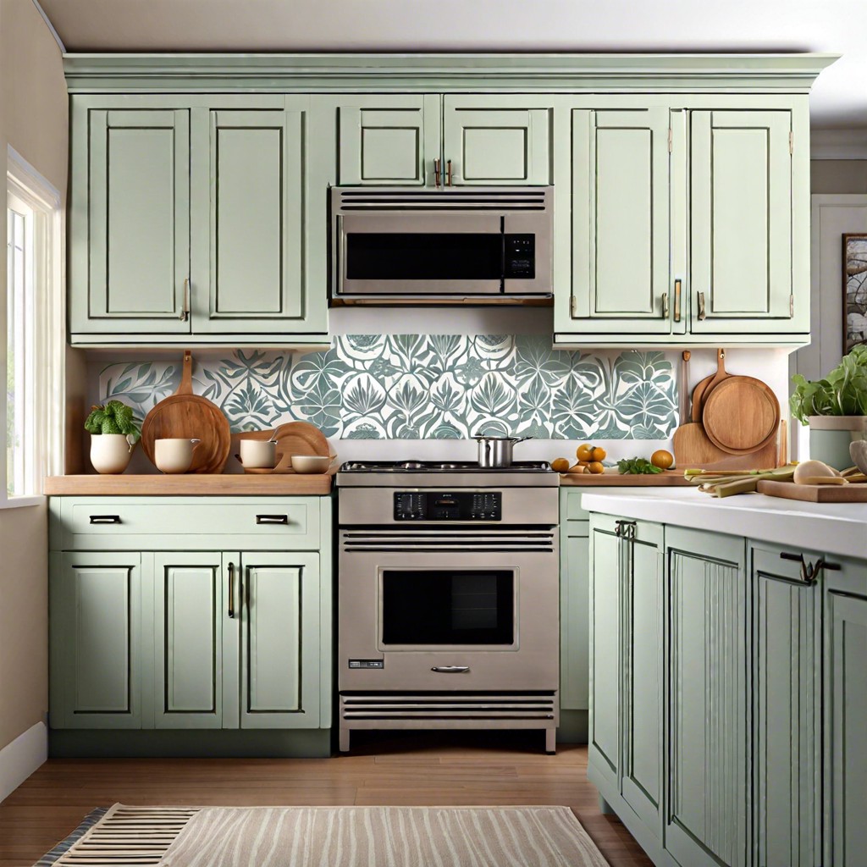Last updated on
Maximize your small kitchen space with smart design strategies and multifunctional solutions—here’s how to create a functional and stylish culinary haven.
Utilize Magnetic Knife Strips
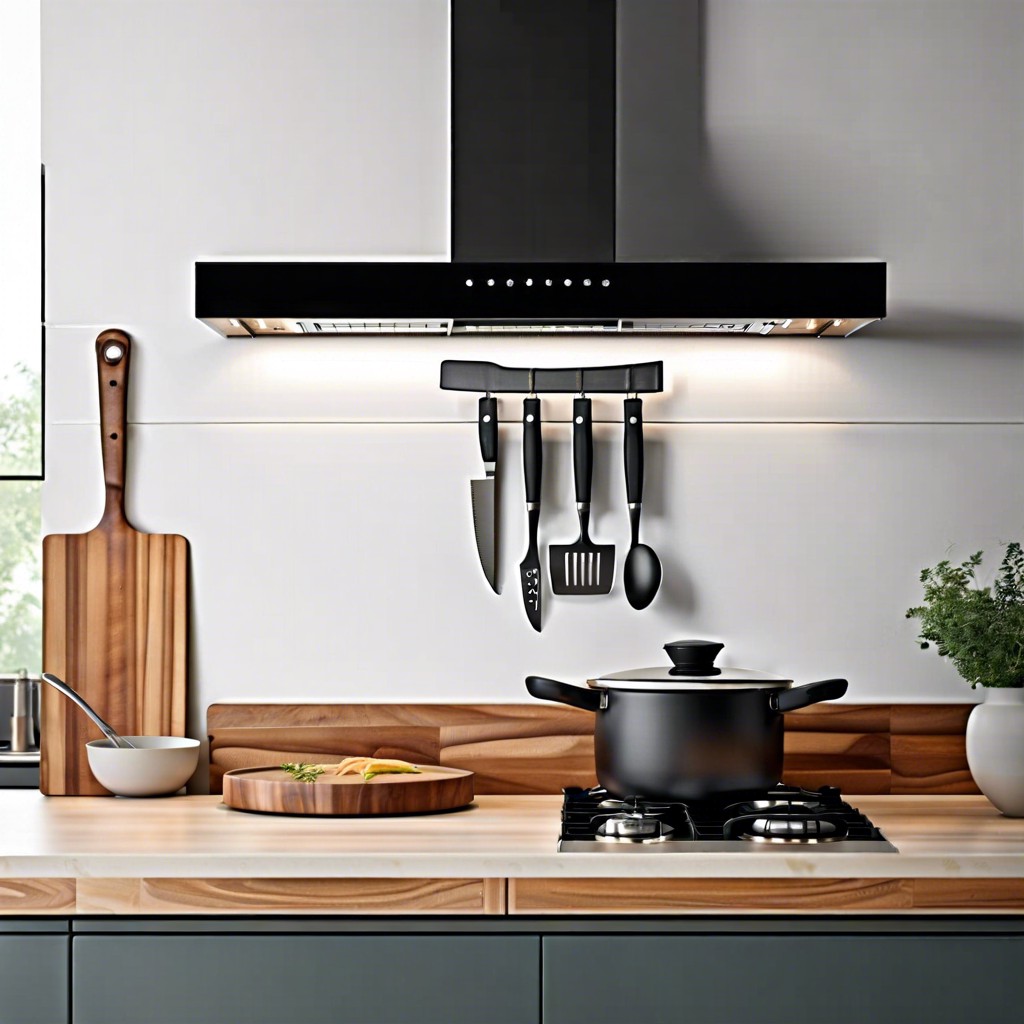
Magnetic knife strips safely store your blades, freeing up valuable counter space. Attached directly to your kitchen wall, they keep knives within easy reach. Their sleek design also contributes to a modern aesthetic.
Introduce End-grain Butcher Block Counters
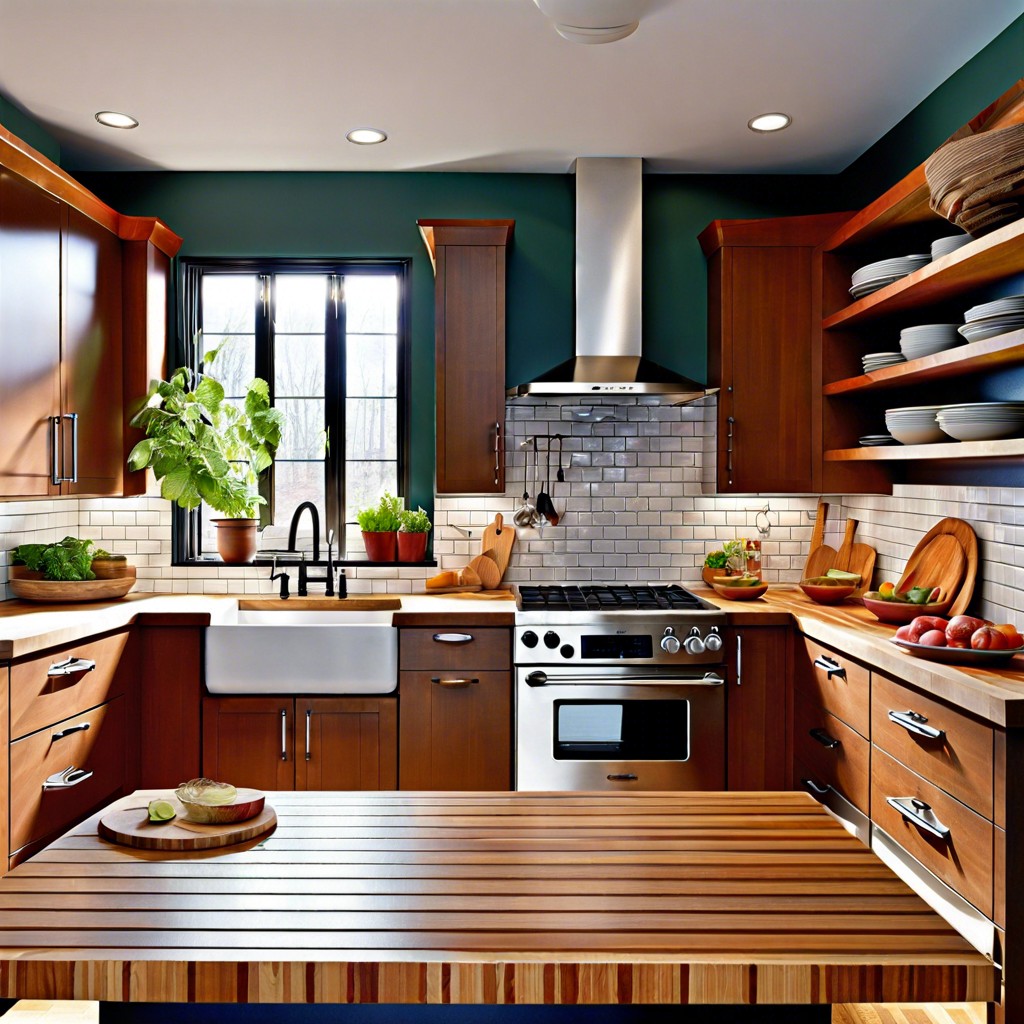
End-grain butcher block counters provide a durable and heat-resistant work surface, ideal for small kitchens where space and functionality are at a premium. Their distinctive wood pattern adds a warm, natural aesthetic, doubling as both prep area and dining space when needed. Maintenance is straightforward with regular oiling, keeping the surface hygienic for food preparation.
Opt for a Collapsible Kitchen Cart
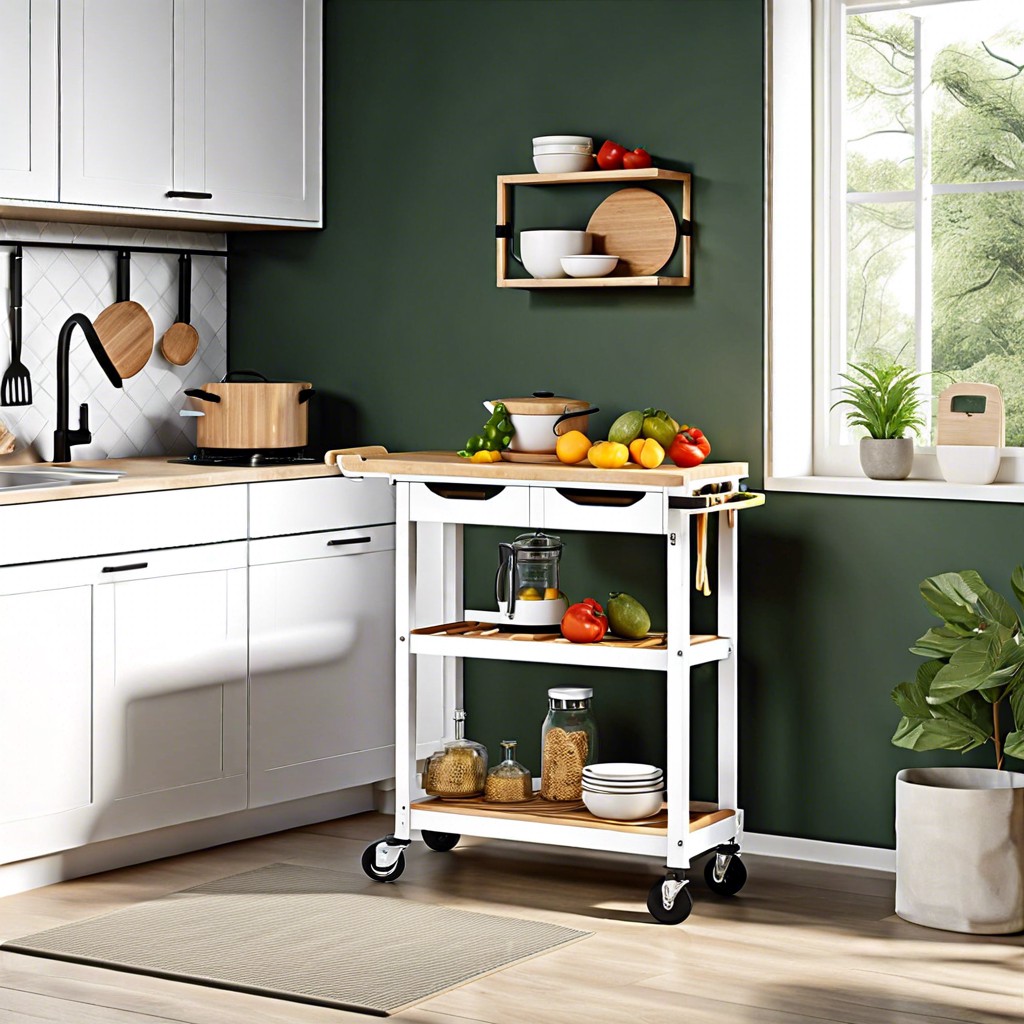
A collapsible kitchen cart provides a flexible work surface and storage area when needed but can be tucked away to free up space. With wheels for mobility, it allows for easy maneuvering and repurposing in various kitchen tasks. The adaptable nature of this cart makes it ideal for small kitchens where floor space is at a premium.
Install Under-cabinet Lighting
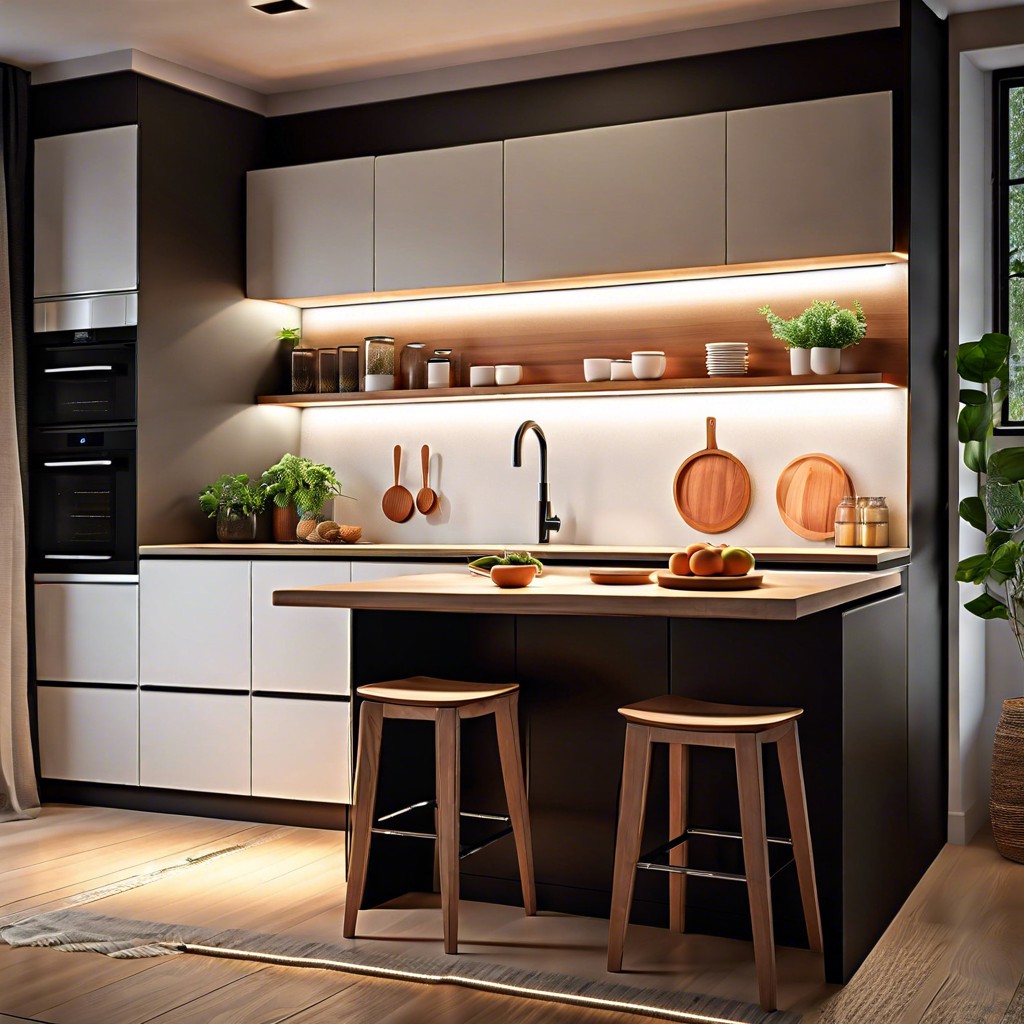
Under-cabinet lighting illuminates workspaces, making meal prep easier and safer. It creates a warm ambiance, enhancing the aesthetic appeal of a small kitchen. This lighting solution is both functional and decorative, contributing to a sense of spaciousness.
Include a Pull-out Pantry System
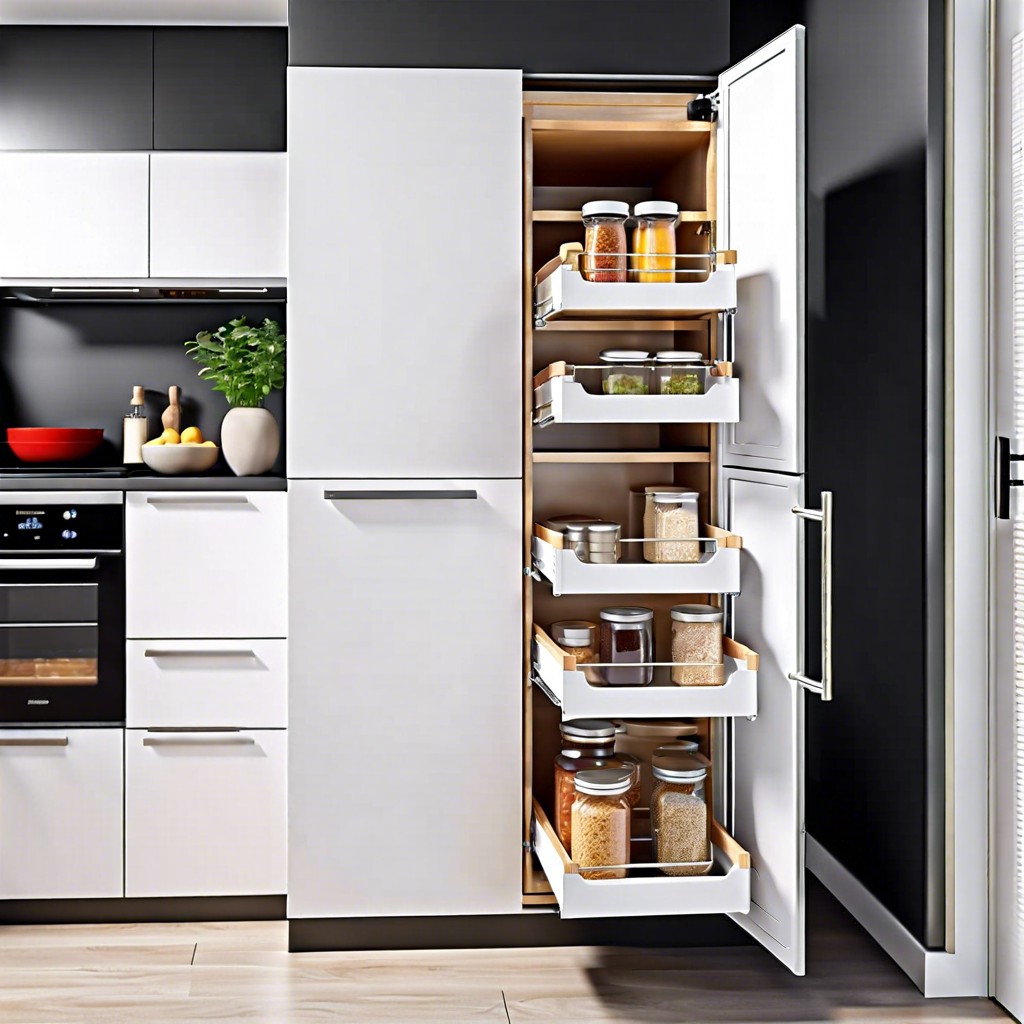
A pull-out pantry system optimizes storage in tight spaces, allowing easy access to items at the back. Its vertical design capitalizes on available height, efficiently storing goods in a clear, organized manner. This feature smoothly integrates into existing cabinetry, maintaining a streamlined kitchen aesthetic.
Build in a Hideaway Step Stool
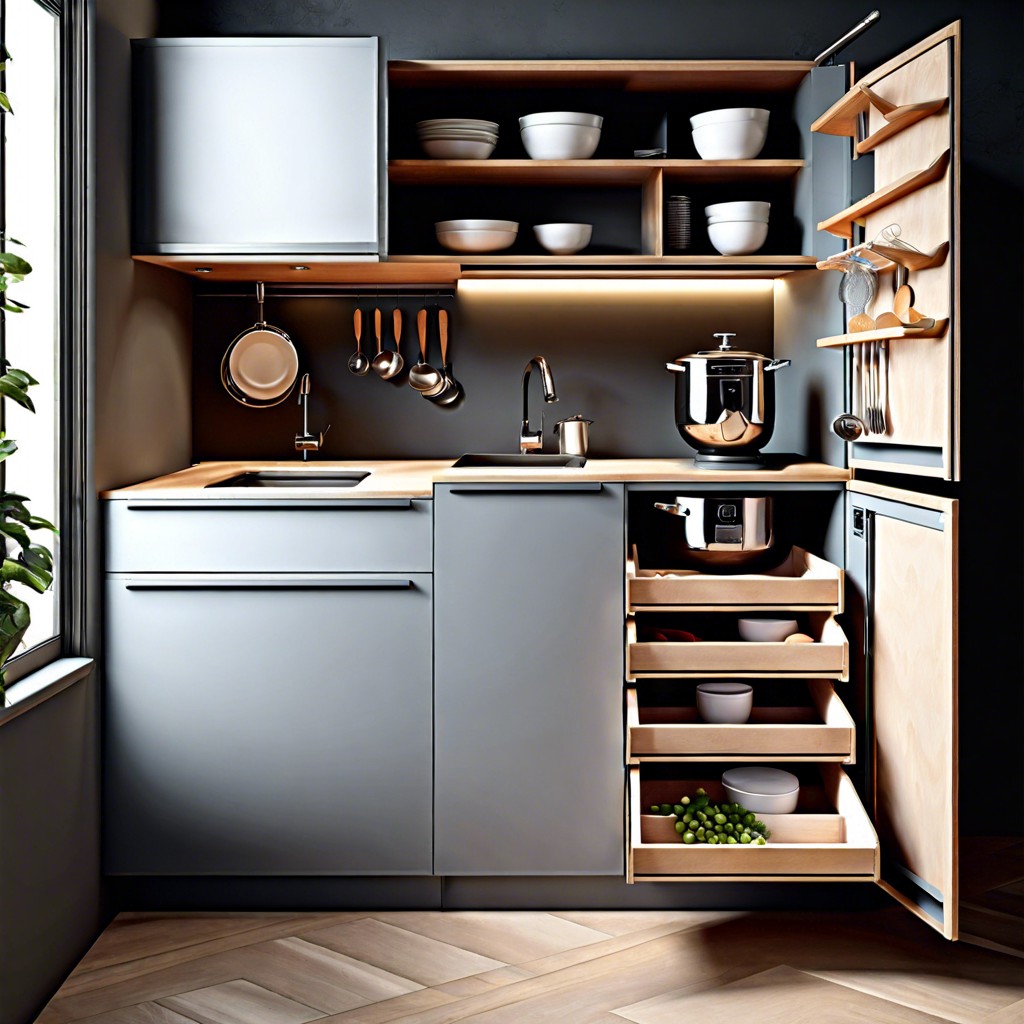
A hideaway step stool smoothly retracts into the base of a cabinet when not in use, maintaining a clutter-free kitchen. It provides quick and easy access to high shelves or upper cabinets, enhancing the functionality of the space. This built-in feature is especially practical for small kitchens, where every inch of floor space matters.
Add a Mirrored Backsplash to Reflect Light
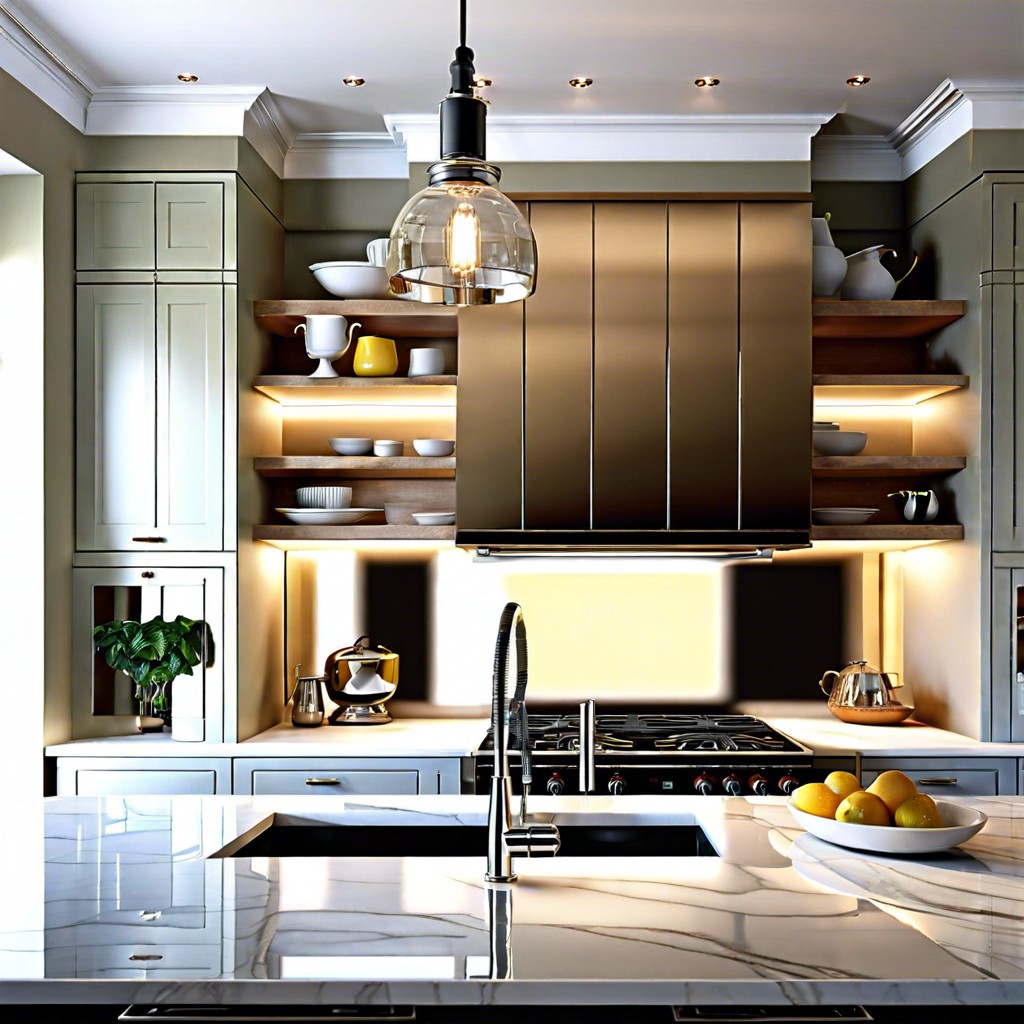
A mirrored backsplash instantly makes a small kitchen feel more open by bouncing light throughout the space. It acts as a design feature that combines aesthetics with the illusion of depth. The reflective surface also offers the practical benefit of easy maintenance and clean-up.
Choose Nesting Tables As Versatile Surfaces
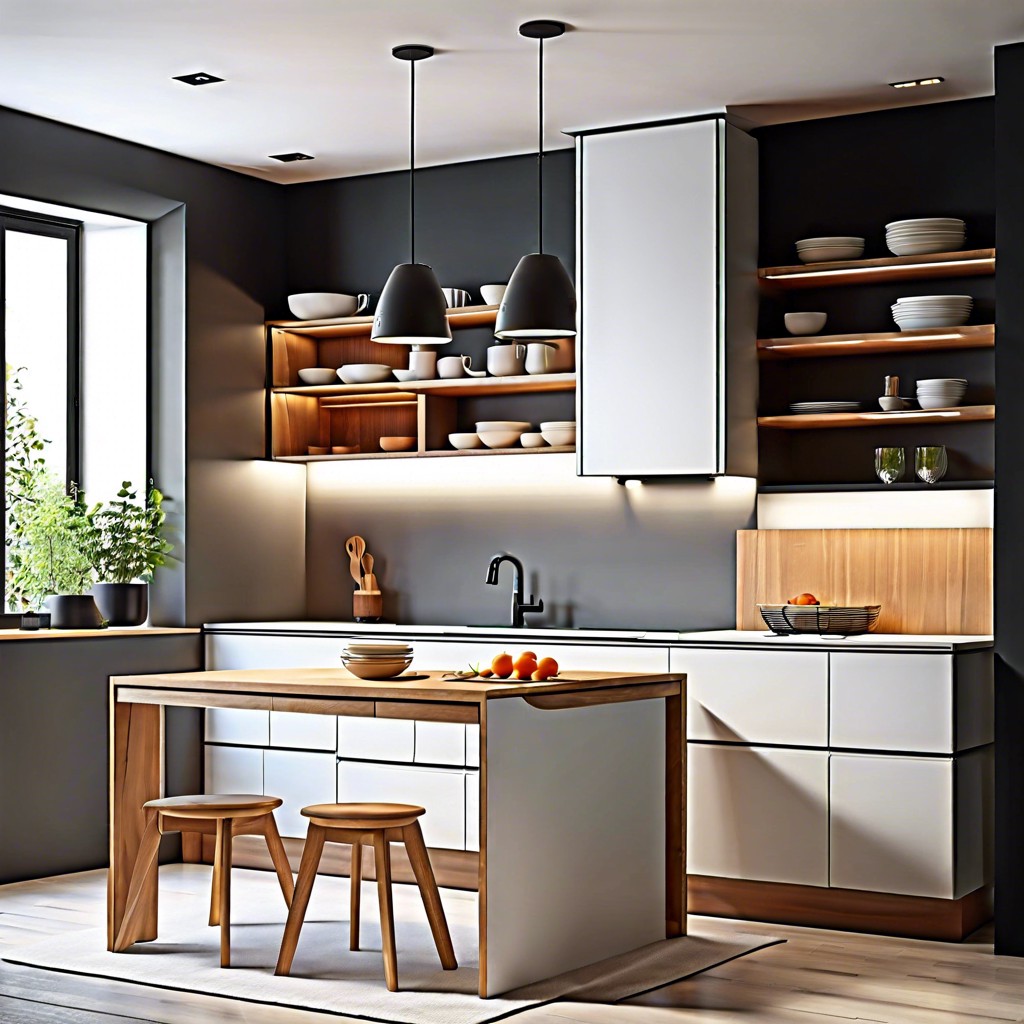
Nesting tables provide a flexible work and dining surface in tight kitchen spaces, easily stacked when not in use. Their multi-functional design allows for quick adaptation to diverse tasks like meal prep or serving guests. These compact units can be effortlessly moved around the kitchen, maximizing utility without permanent allocation of floor space.
Implement Toe-kick Drawers for Hidden Storage
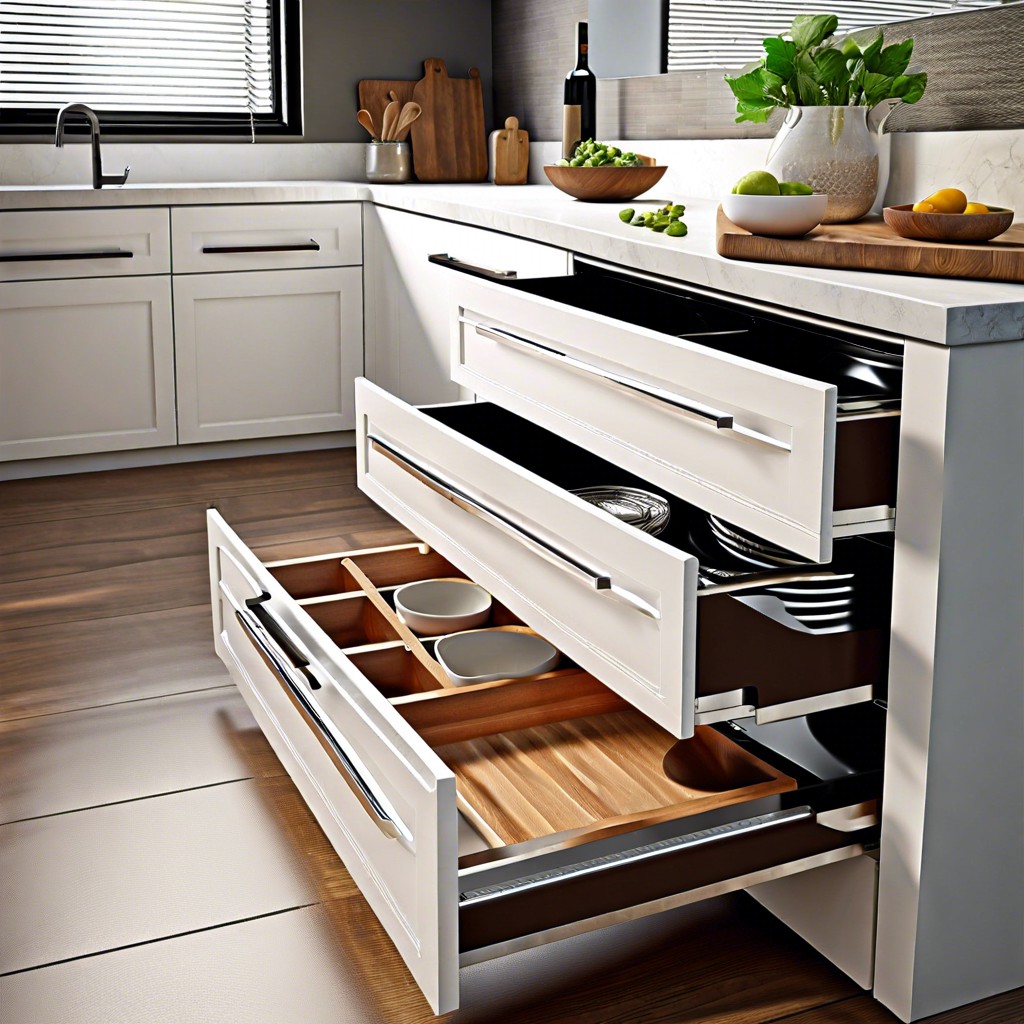
Maximize unused space by installing toe-kick drawers at the base of your cabinets, ideal for storing flat or small items. These hidden compartments keep your kitchen uncluttered and make use of the oft-overlooked area beneath your cabinetry. Effortlessly access infrequently used kitchen tools without sacrificing valuable storage in more easily reached areas.
Use a Ceiling-mounted Pot Rack to Save Space
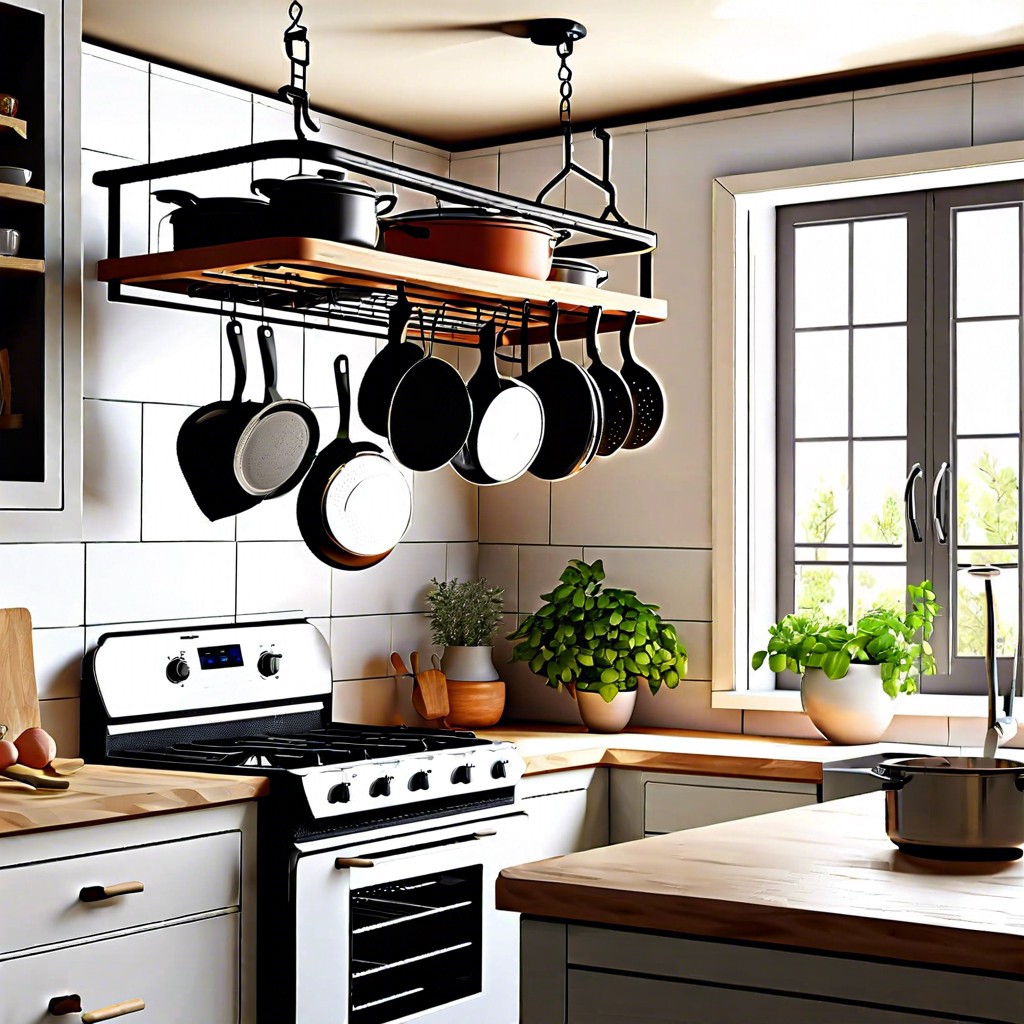
A ceiling-mounted pot rack takes advantage of vertical space, freeing up cabinets and countertops. This solution places pots and pans within arm’s reach, streamlining meal prep and cooking activities. The overhead placement is a functional feature that equally serves as a visually appealing kitchen centerpiece.
Feature a Wall-mounted Soap Dispenser
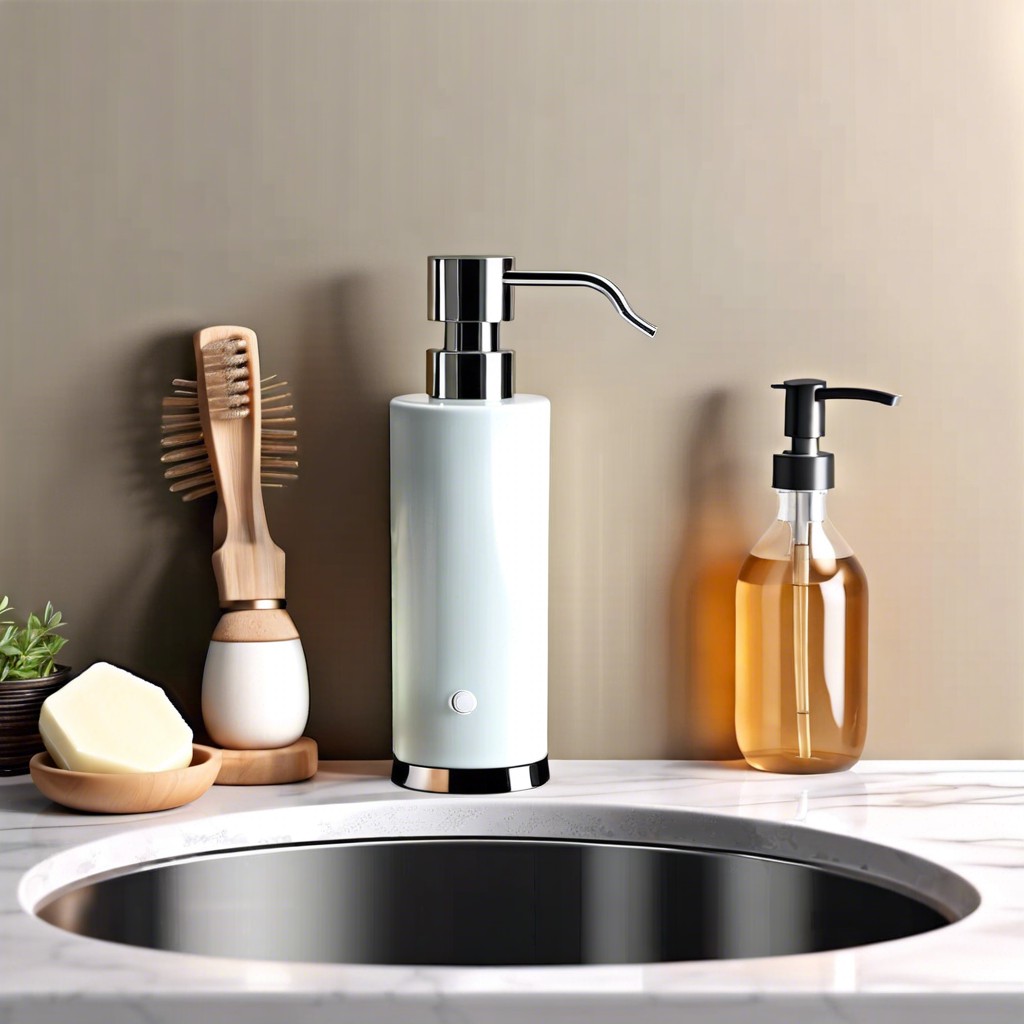
A wall-mounted soap dispenser frees up valuable counter space. It provides convenient access to soap without cluttering the sink area. The sleek design also contributes to a minimalist and tidy kitchen aesthetic.
Incorporate a Slide-out Cutting Board
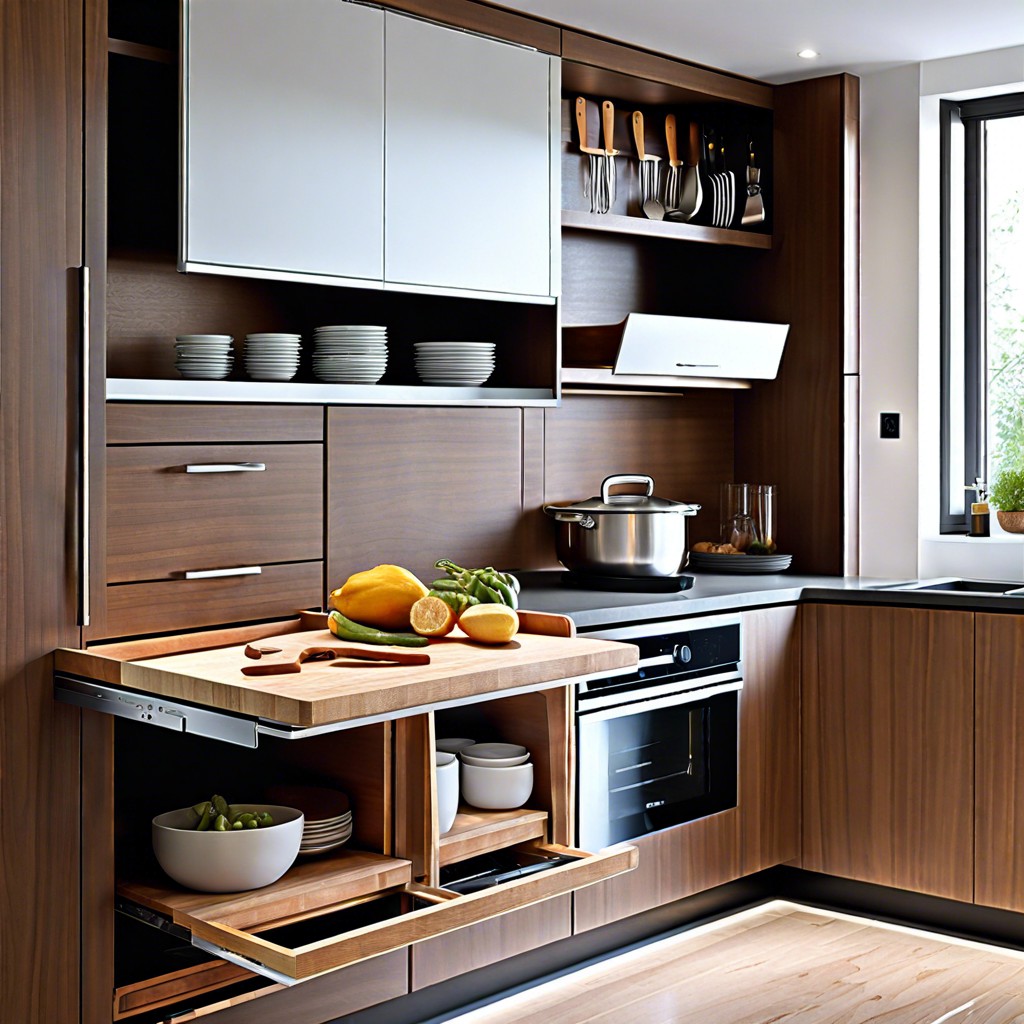
Maximize your work area with a built-in slide-out cutting board that tucks away neatly under the counter when not in use. This hidden gem offers an instant extra surface, perfect for slicing and dicing without taking up permanent counter space. Easily accessible, it ensures that meal prep is streamlined, even in the most compact of kitchens.
Design a Fold-down Wall-mounted Table
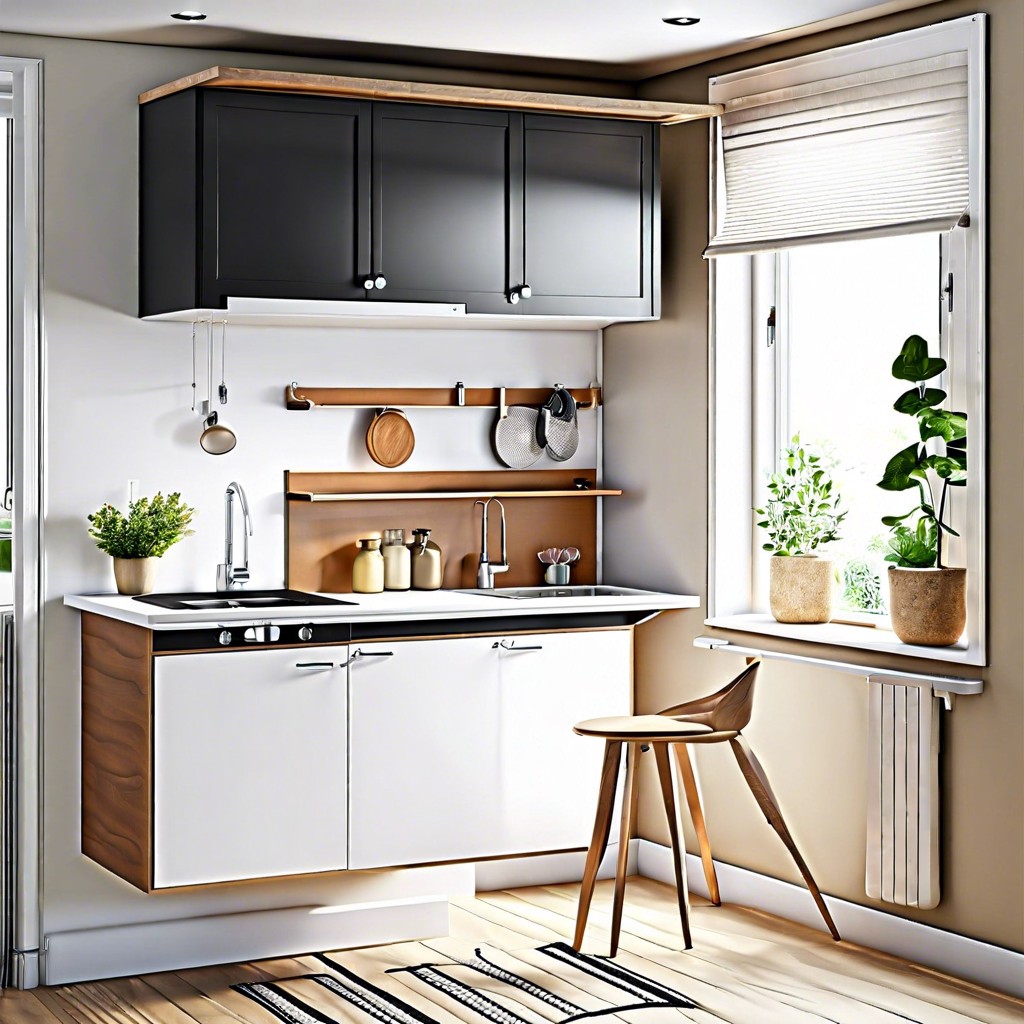
A fold-down wall-mounted table serves as a space-saving dining or prep area, tucking neatly away when not in use. This adaptable surface can be deployed with ease, creating an additional work zone in even the tightest of kitchens. When folded, it frees up valuable floor space, maintaining the kitchen’s open feel.
Fit in a Slim Spice Rack Beside the Fridge
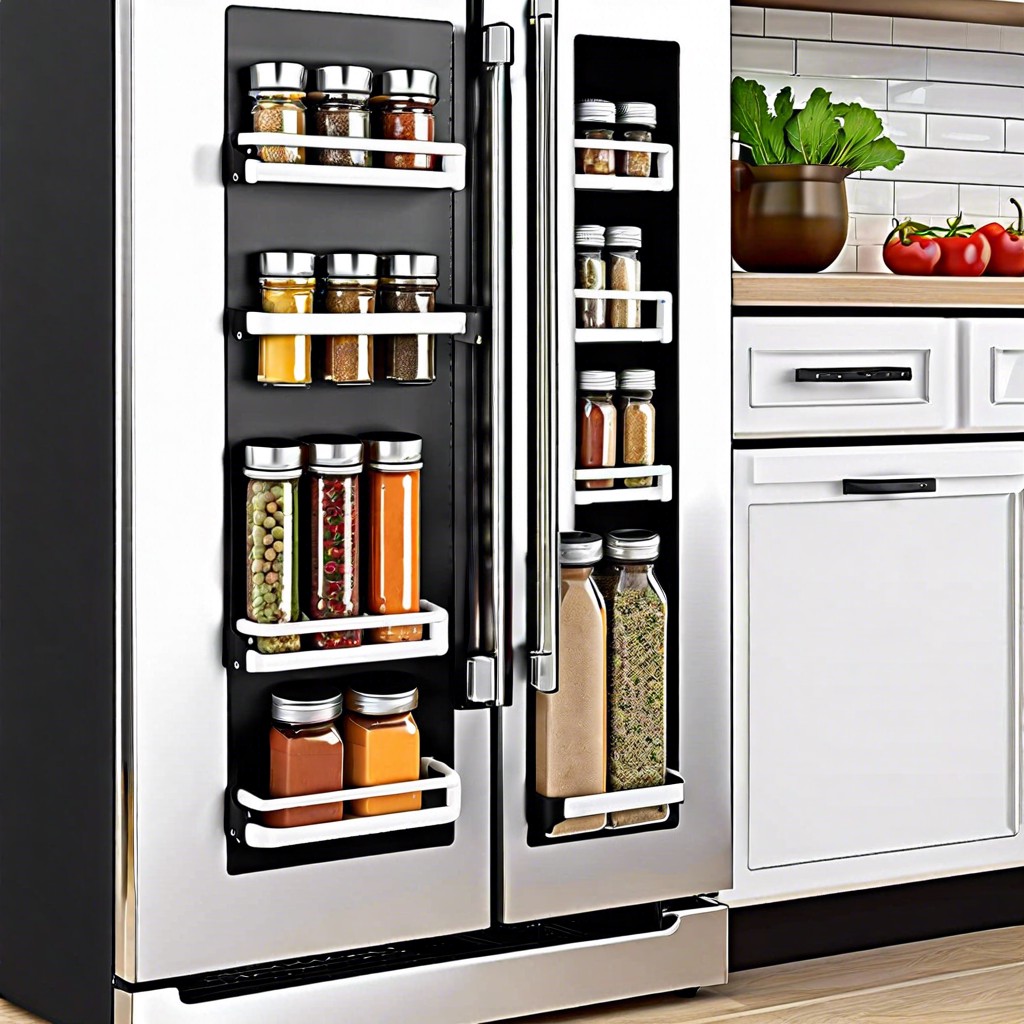
Maximize unused spaces by sliding a slim spice rack into the narrow gap beside the refrigerator. This clever storage solution keeps seasonings easily accessible while preserving precious cabinet space. Its sleek design complements the kitchen aesthetic without adding visual clutter.
Install a Ceiling-mounted Hanging Bar for Utensils
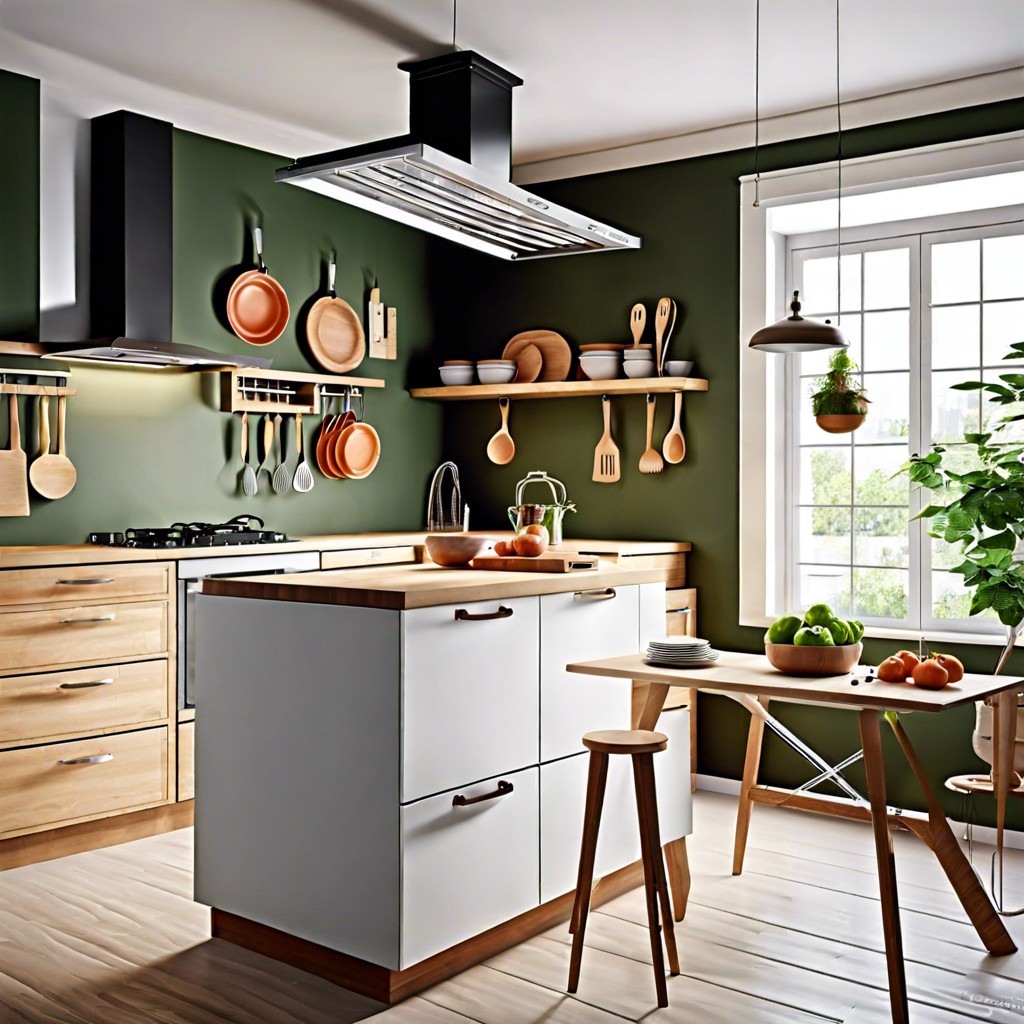
Maximizing vertical space, a ceiling-mounted hanging bar keeps cooking tools within arm’s reach. This clever solution frees up valuable drawer and counter space in a small kitchen environment. By displaying utensils overhead, it also adds a touch of professional-kitchen flair to the home.
Ideas Elsewhere
- https://www.thespruce.com/exciting-small-kitchen-ideas-1821197
- https://www.goodhousekeeping.com/home/decorating-ideas/g2467/small-kitchen-design-ideas/
- https://www.apartmenttherapy.com/small-kitchen-ideas-255038
- https://www.housebeautiful.com/room-decorating/kitchens/g394/small-kitchens/
- https://www.southernliving.com/small-kitchen-ideas-7963423
- https://www.marthastewart.com/small-kitchen-ideas-8348431
- https://www.homesandgardens.com/spaces/decorating/small-kitchen-ideas-208328
- https://www.bhg.com/kitchen/small/small-kitchen-decorating-ideas/
- https://www.realsimple.com/small-kitchen-ideas-8549532
Recap
