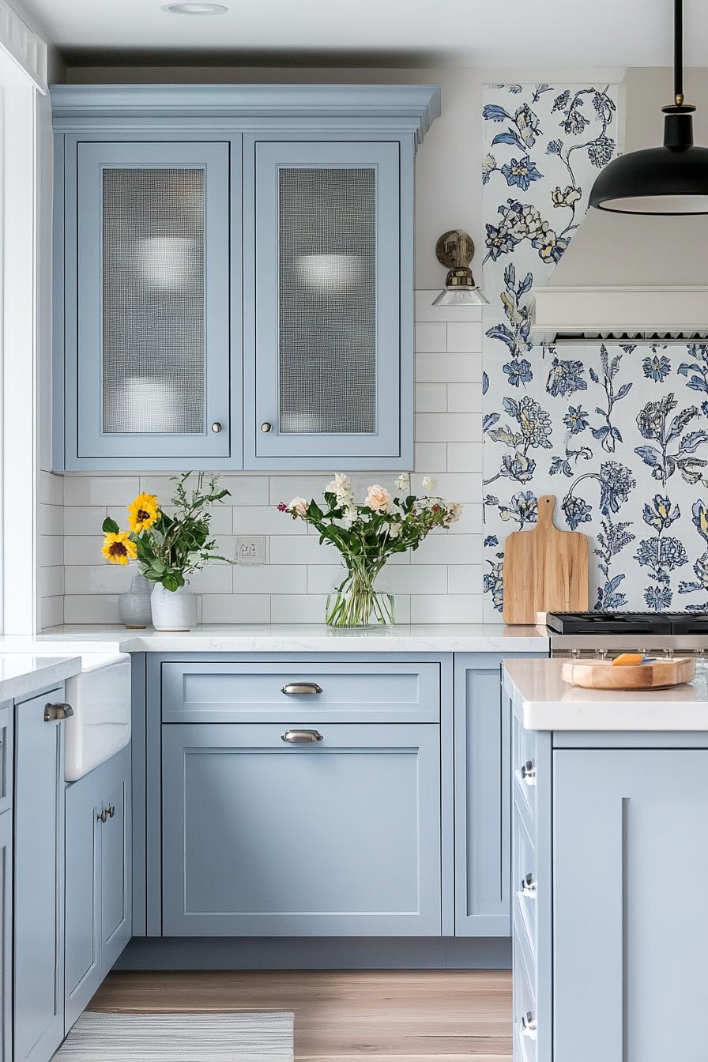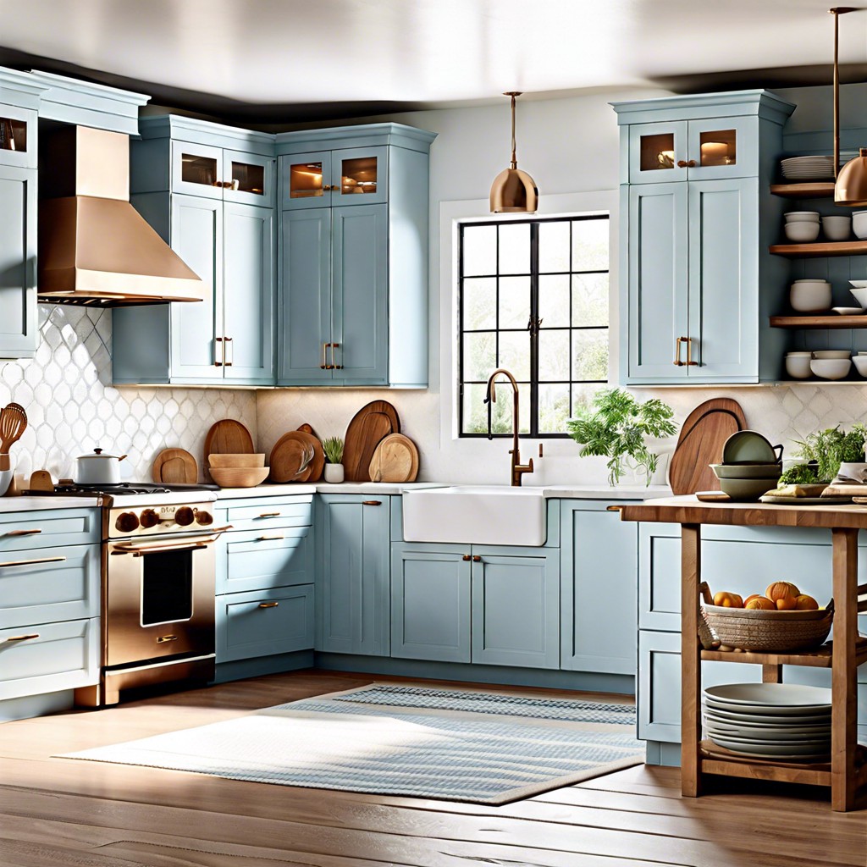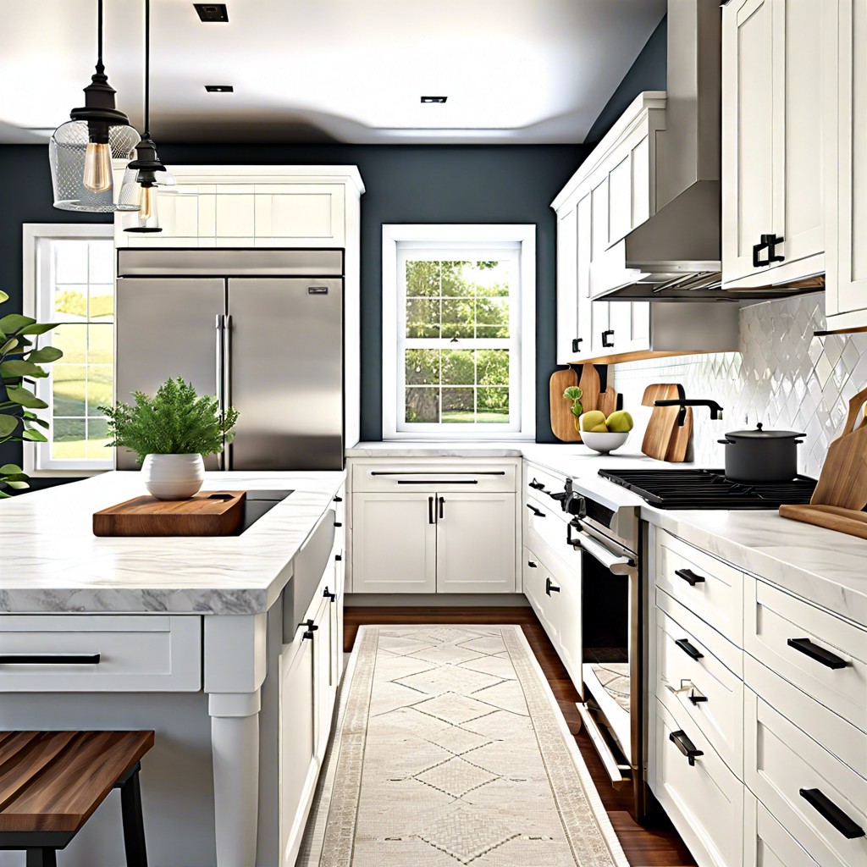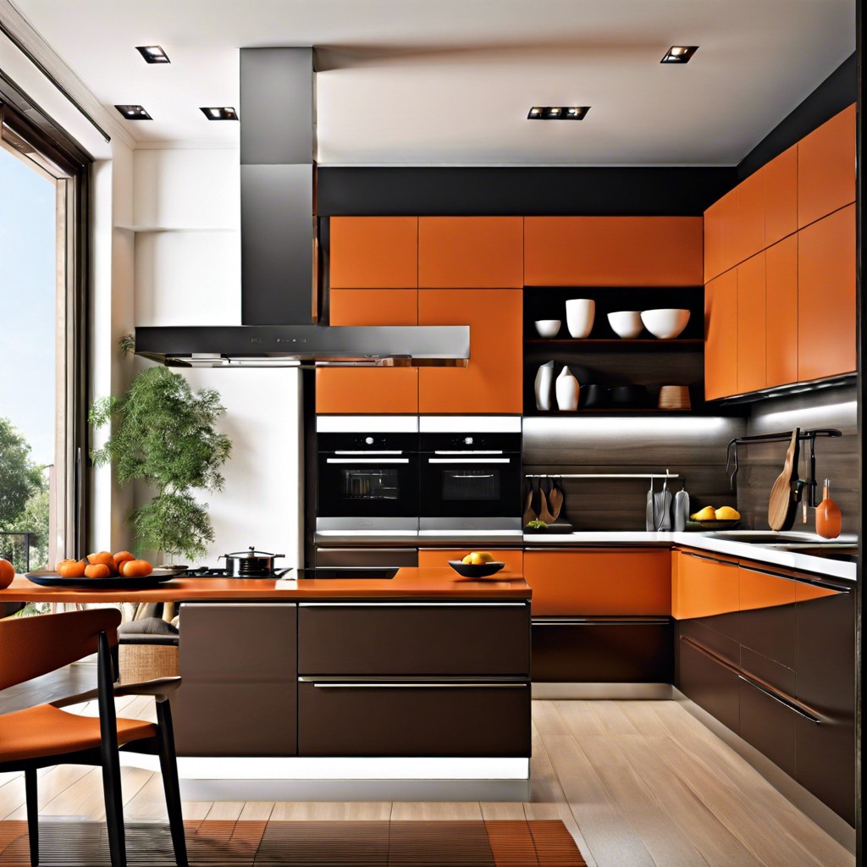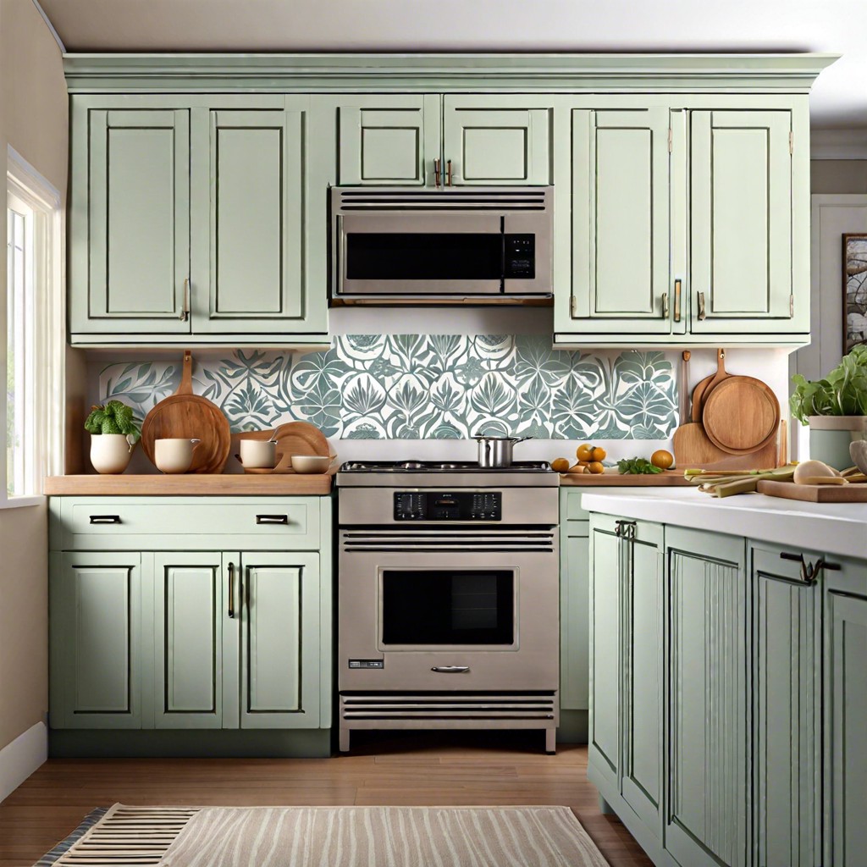Last updated on
Discover creative and practical floor plan ideas for incorporating a corner sink into your kitchen layout.
Who’s got a corner sink and is tired of the same old, same old? Yep, me too.
I’m here to sprinkle some creativity on your floor plan, giving you fresh and quirky ways to think about your kitchen layout.
Let’s toss out the clichés and dive into some unique, fun ideas that will make your corner sink the star of the show. Ready? Dive in!
L-shaped Kitchen With Corner Sink
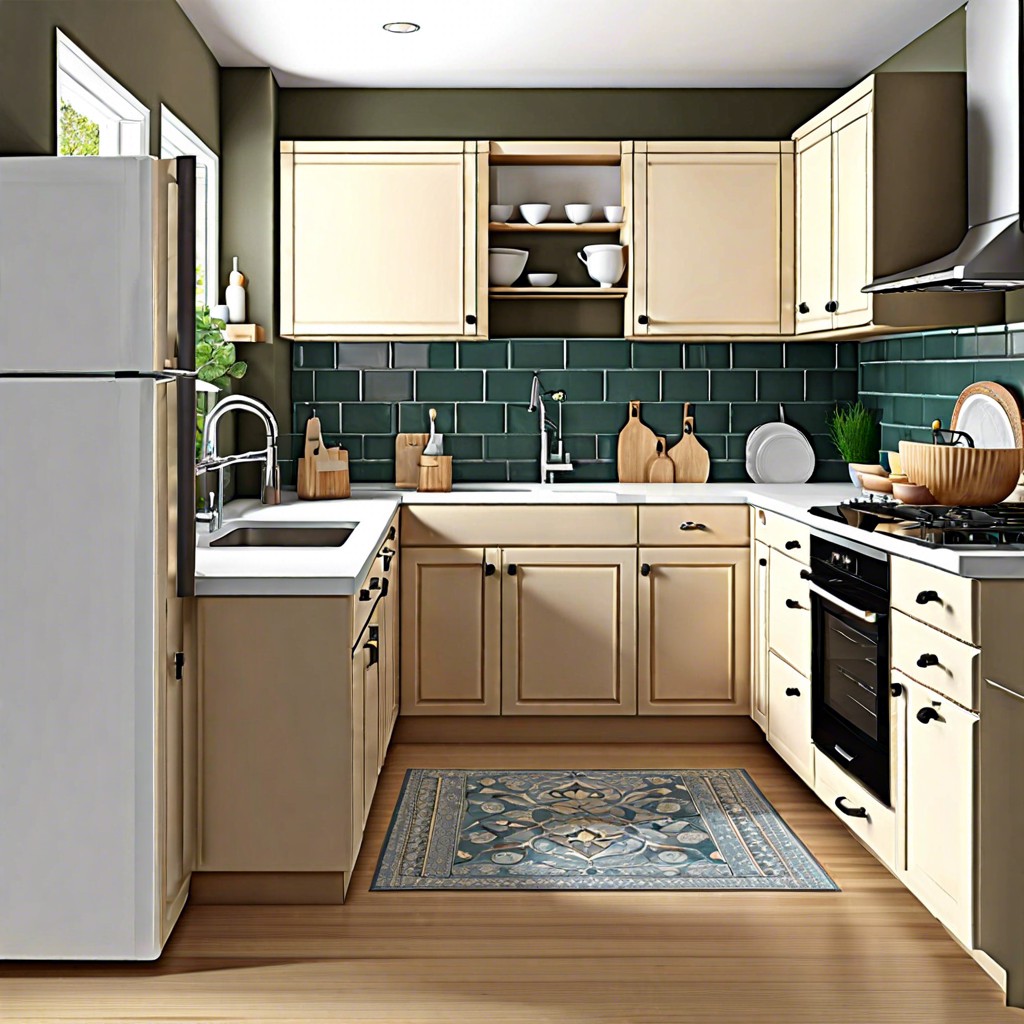
L-shaped kitchens with corner sinks offer an efficient layout with ample countertop space for meal prep and washing dishes. Placing the sink in the corner optimizes the workflow and creates a functional cooking area.
U-shaped Kitchen With Corner Sink and Island
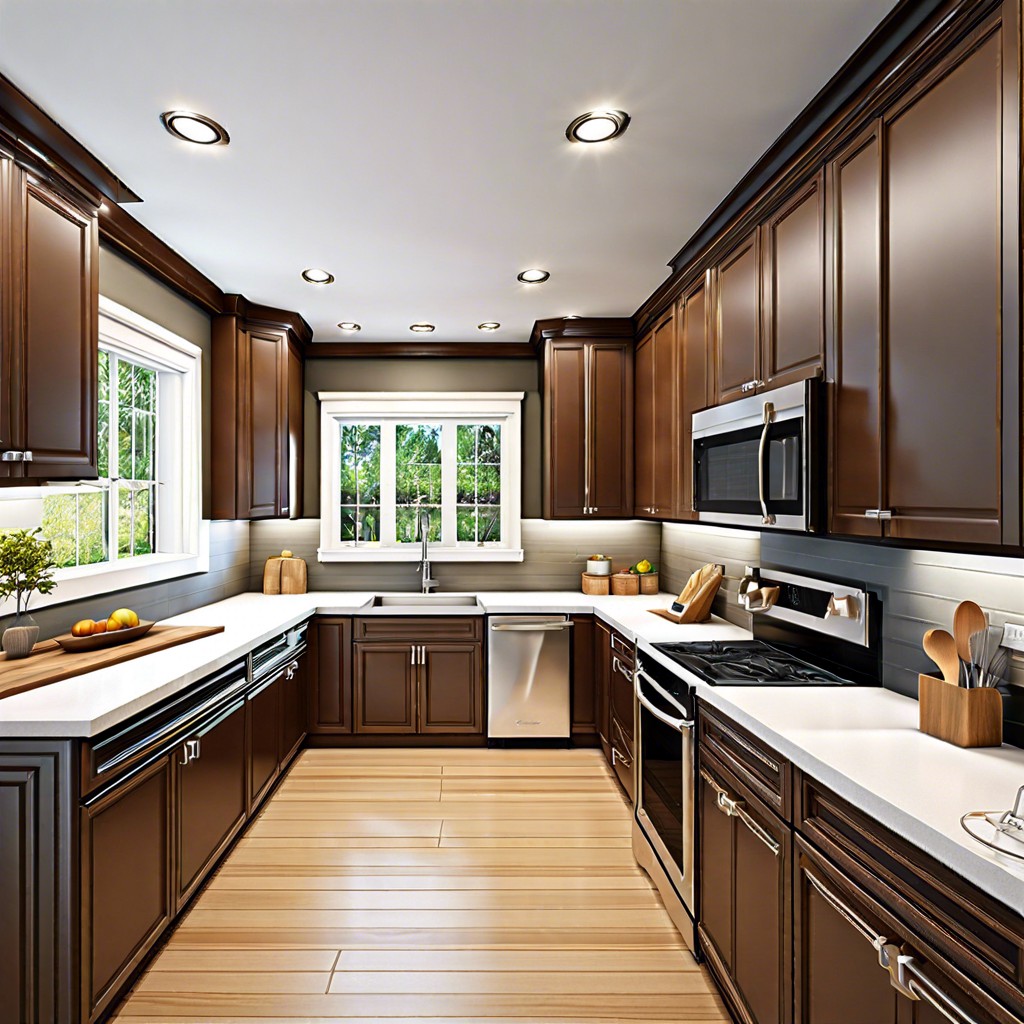
A U-shaped kitchen with a corner sink and island maximizes space efficiency and provides ample counter space and storage solutions. The island also serves as a multipurpose area for meal prep, casual dining, and additional storage, making it a versatile and practical layout for any kitchen.
Galley Kitchen With Corner Sink and Open Shelving
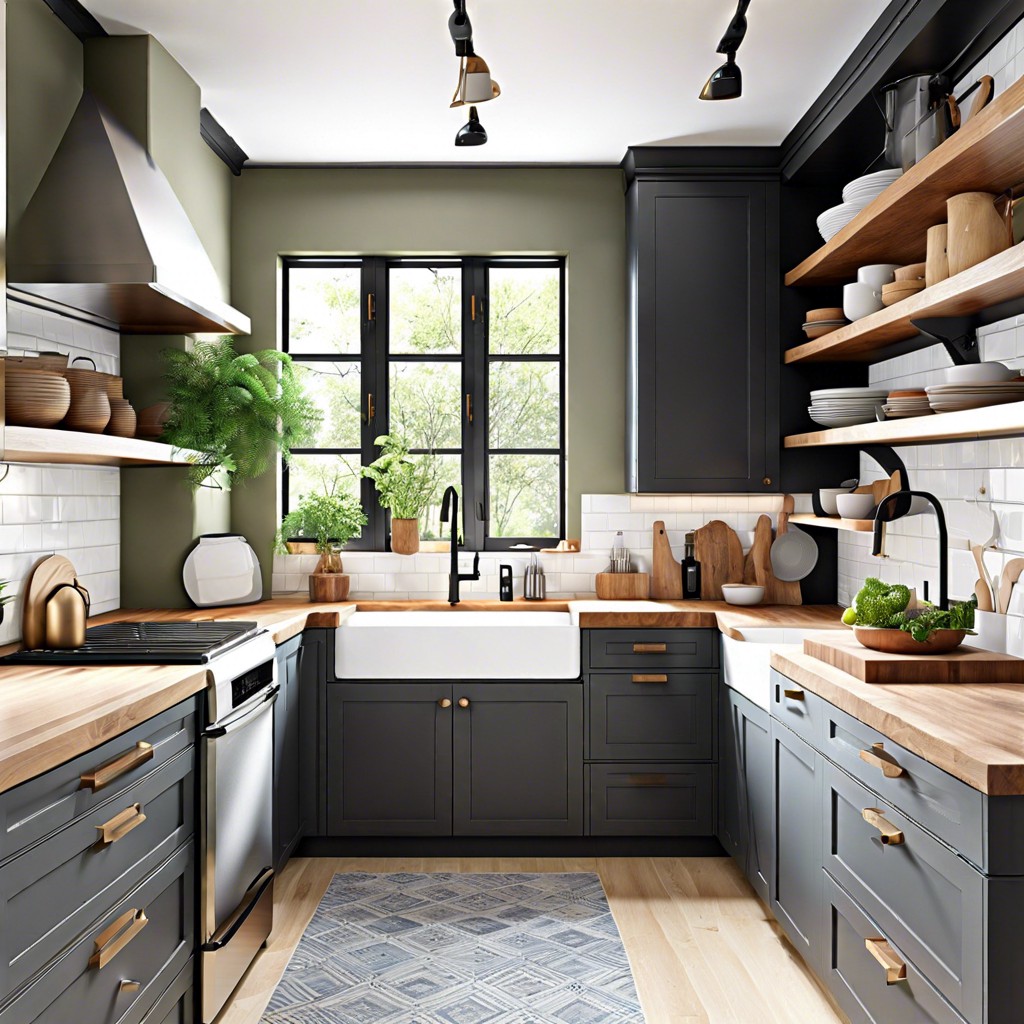
- The Galley kitchen with a corner sink and open shelving optimizes space and creates an airy feel.
- Combining the corner sink with open shelving in a Galley kitchen enhances functionality and visual appeal.
- Open shelving above a corner sink in a Galley kitchen allows for easy access to kitchen essentials while maximizing storage.
Peninsula Kitchen With Corner Sink
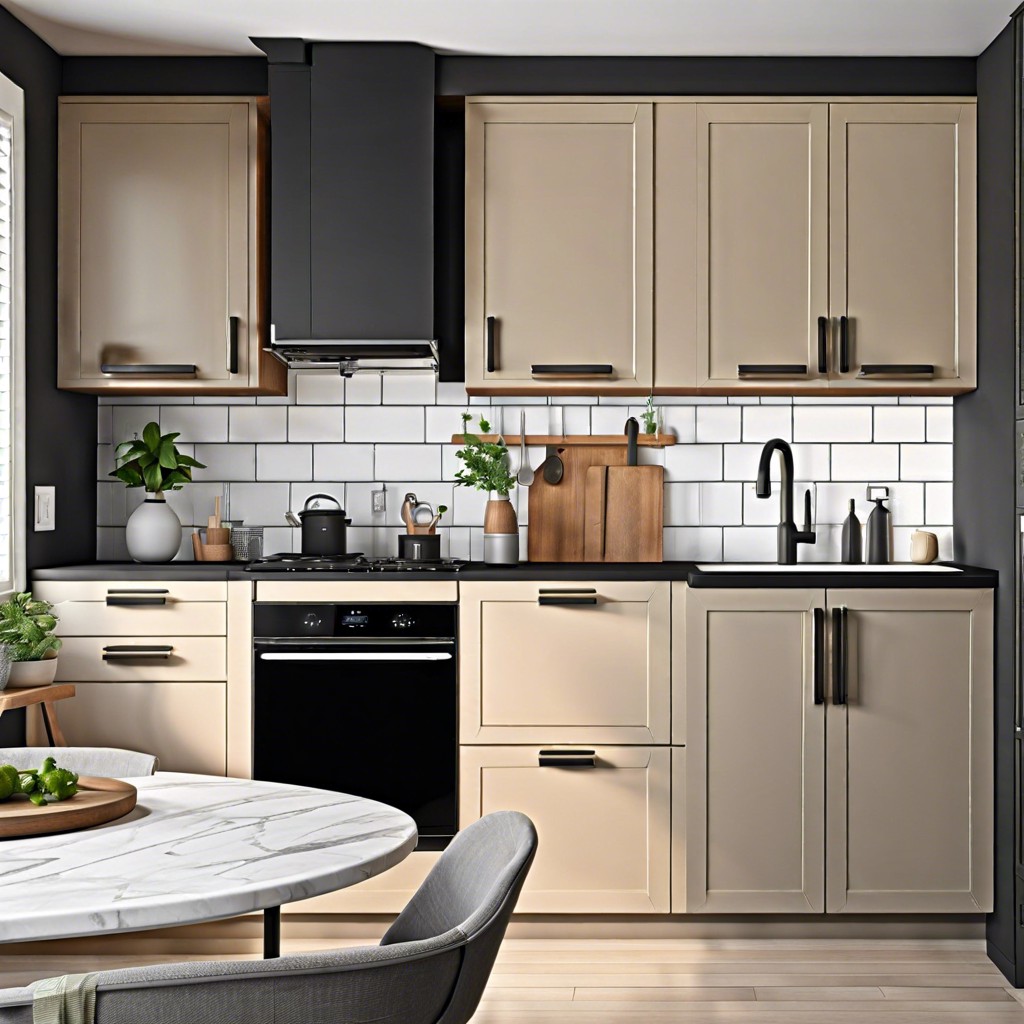
A peninsula kitchen with a corner sink provides a functional layout, blending accessibility and efficiency for your daily tasks.
Corner Sink Beneath a Corner Window
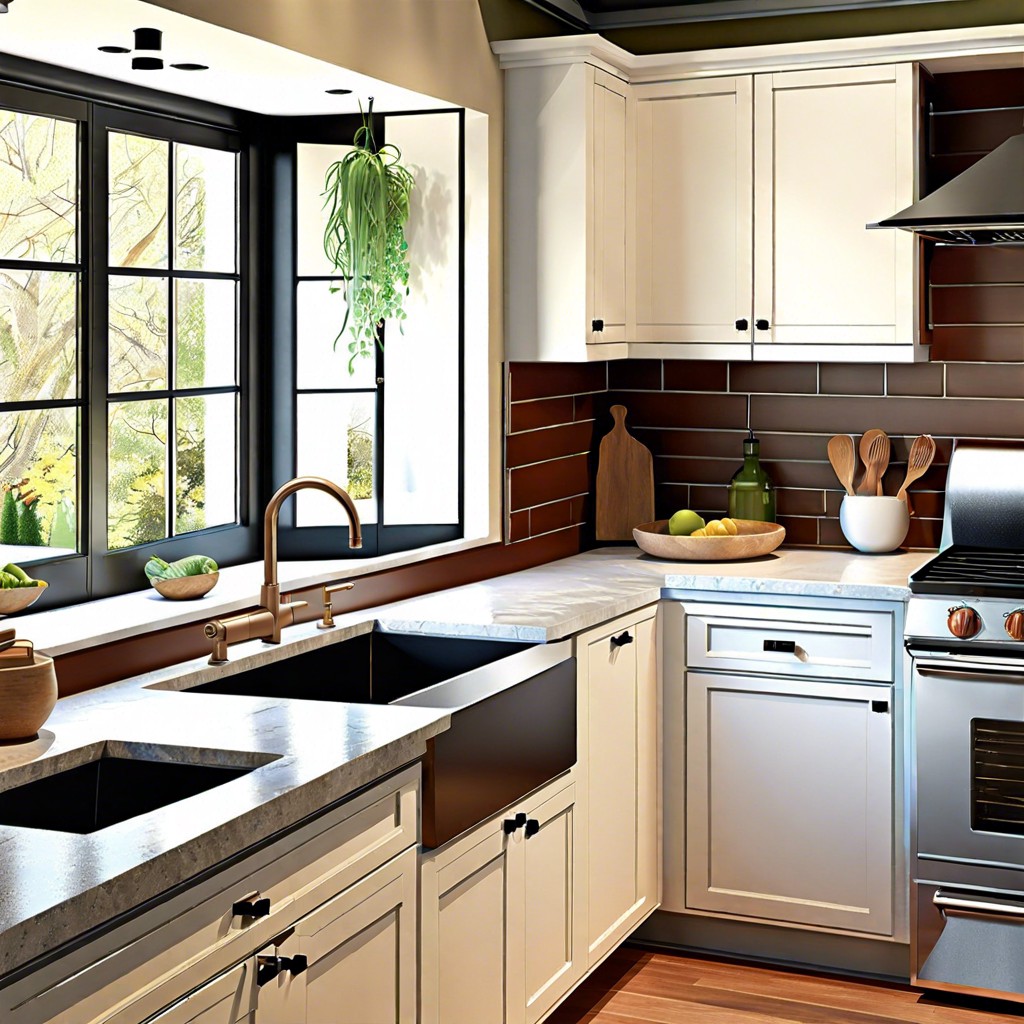
Picture your corner sink bathed in natural light and offering a lovely view outside.
Corner Sink With Integrated Breakfast Nook
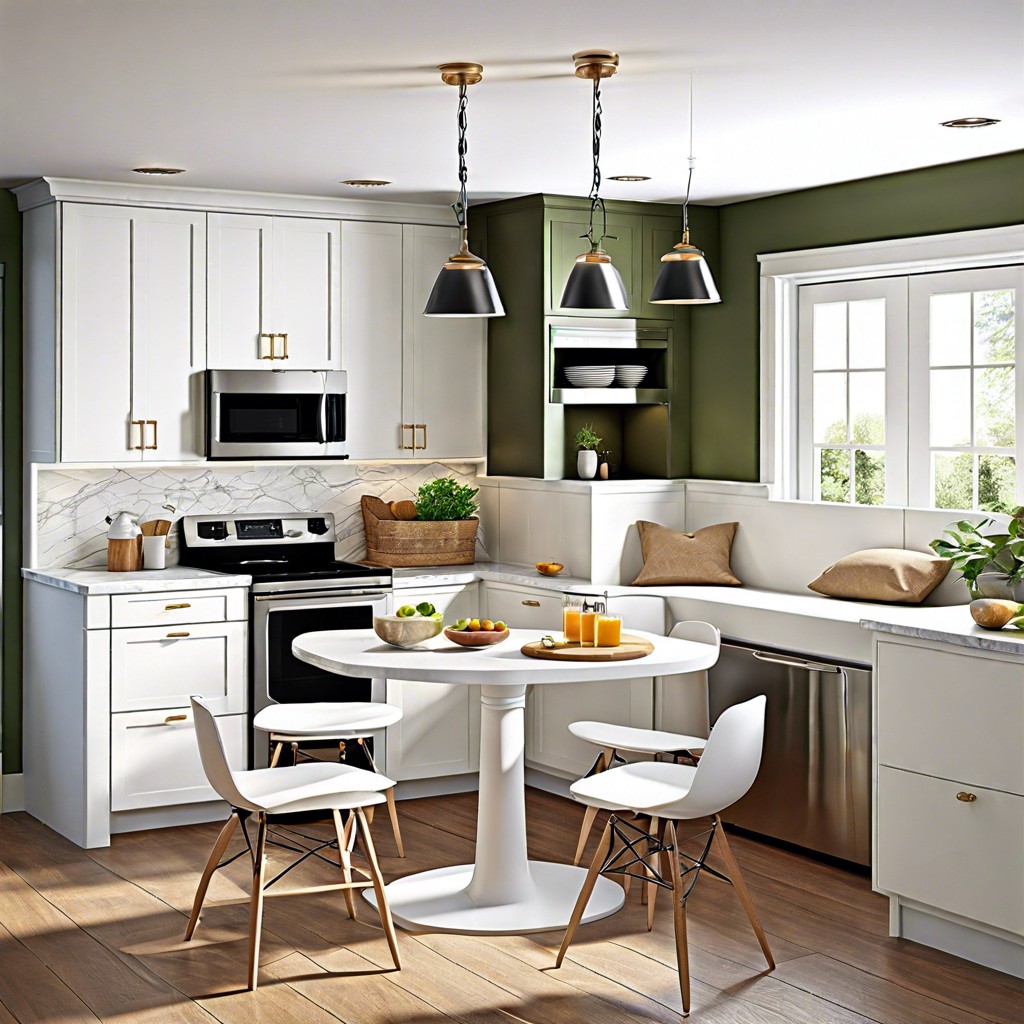
Imagine having your sink seamlessly integrated with a charming breakfast nook, creating a cozy and efficient corner space for your kitchen.
Corner Sink With Adjacent Tall Pantry
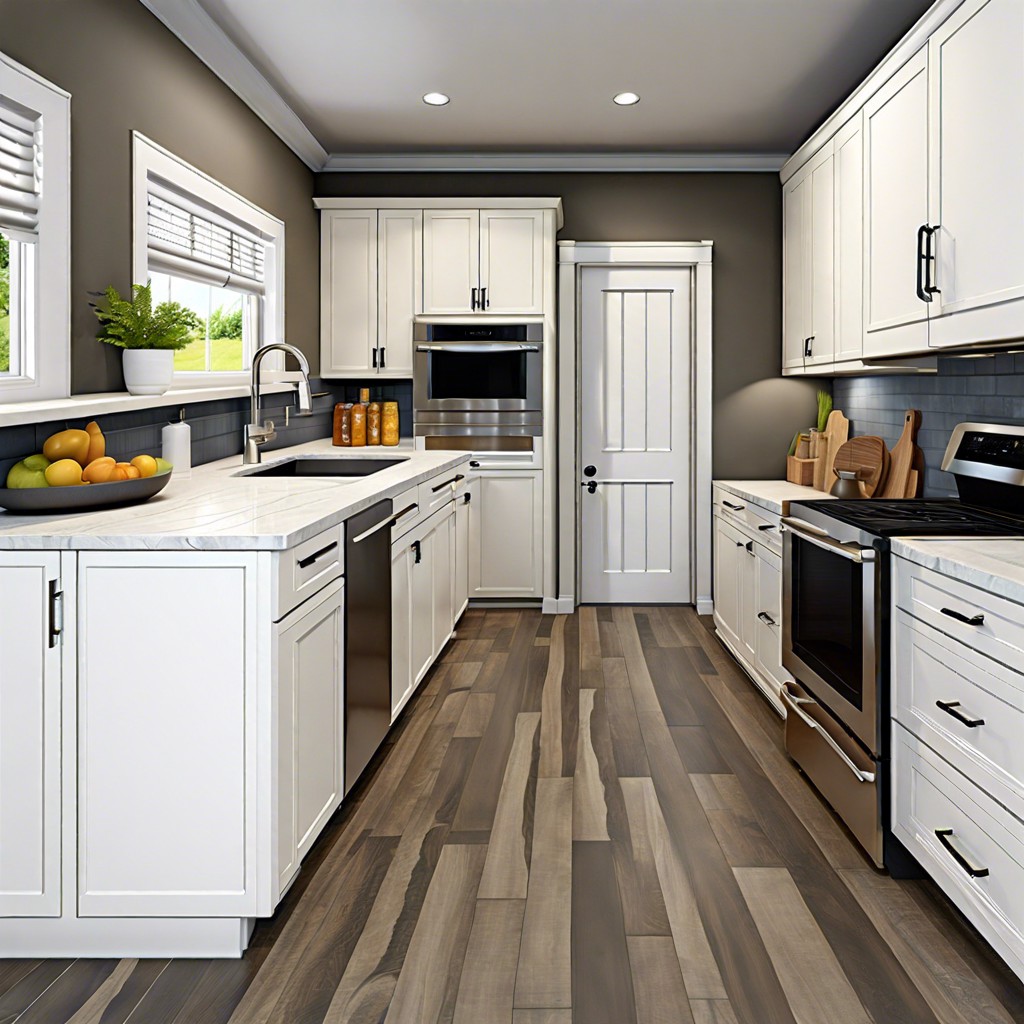
Positioning a corner sink with an adjacent tall pantry optimizes storage and workflow in a kitchen layout.
Corner Sink With Diagonal Upper Cabinets
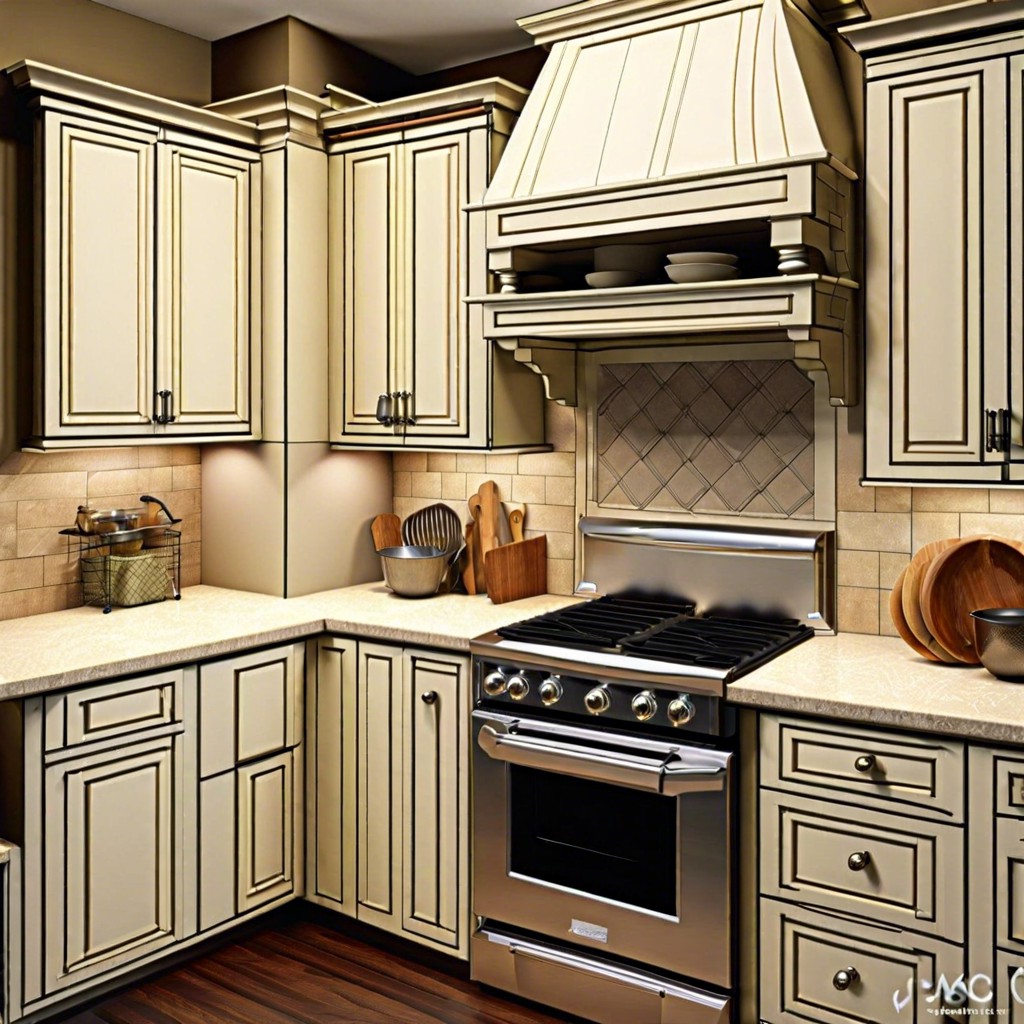
Diagonal upper cabinets above the corner sink add visual interest and optimize storage space in the kitchen. Their unique placement creates a dynamic and modern look while maximizing the functionality of the corner area. This design element not only provides additional storage but also adds a contemporary touch to the kitchen layout.
Corner Sink With Rounded Counter Extension
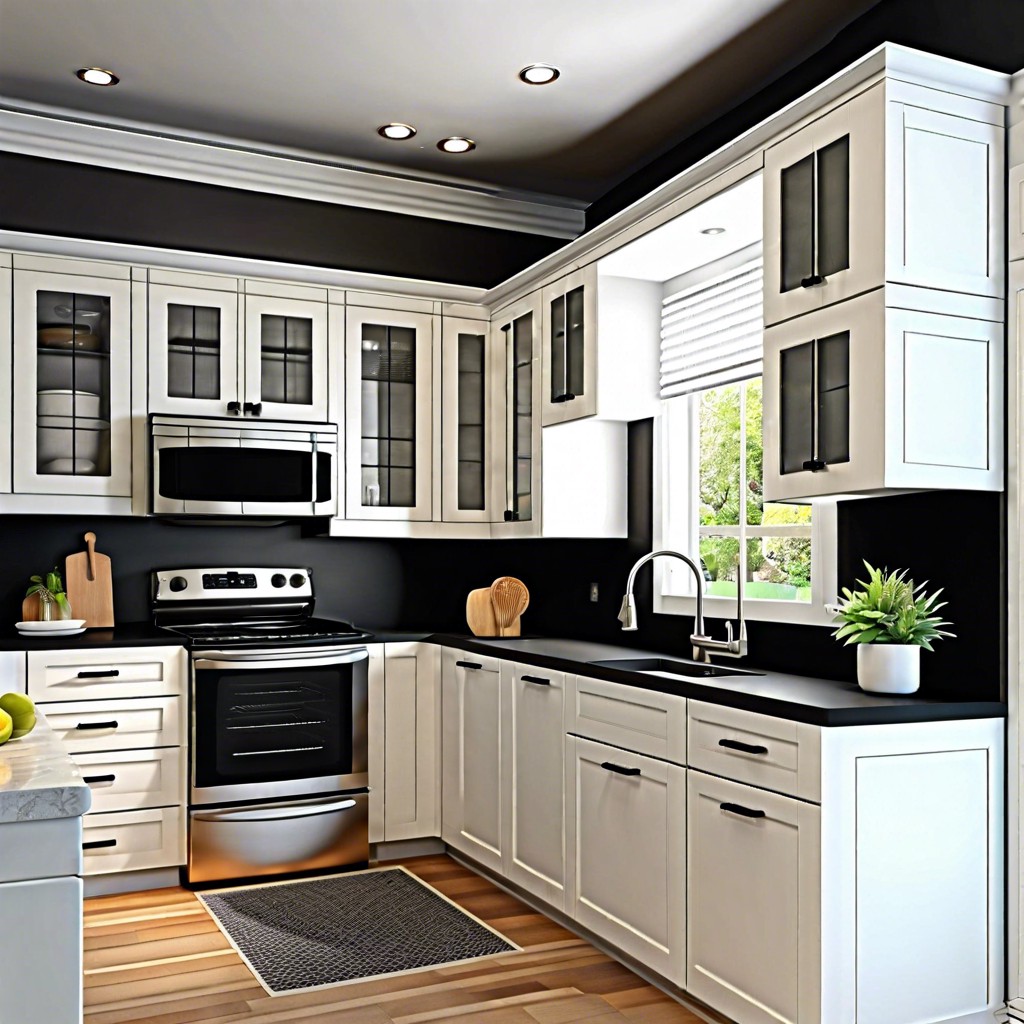
A rounded counter extension around a corner sink adds a unique touch of elegance and functionality to your kitchen layout. The curved design creates a smooth flow and extra counter space for meal prep or entertaining.
Corner Sink With Dual Corner Windows
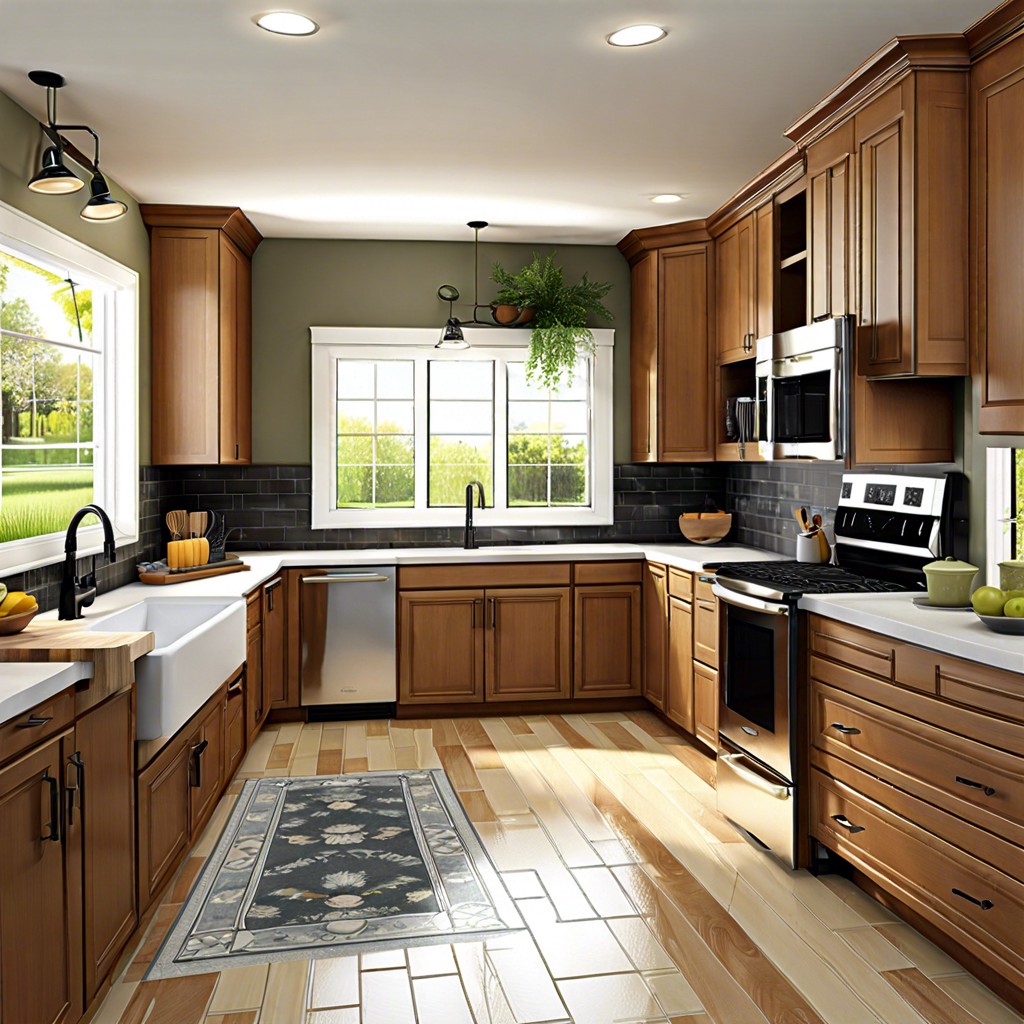
This design concept maximizes natural light and offers a scenic view while washing dishes in your corner sink.
Corner Sink Opposite Open-concept Dining Area
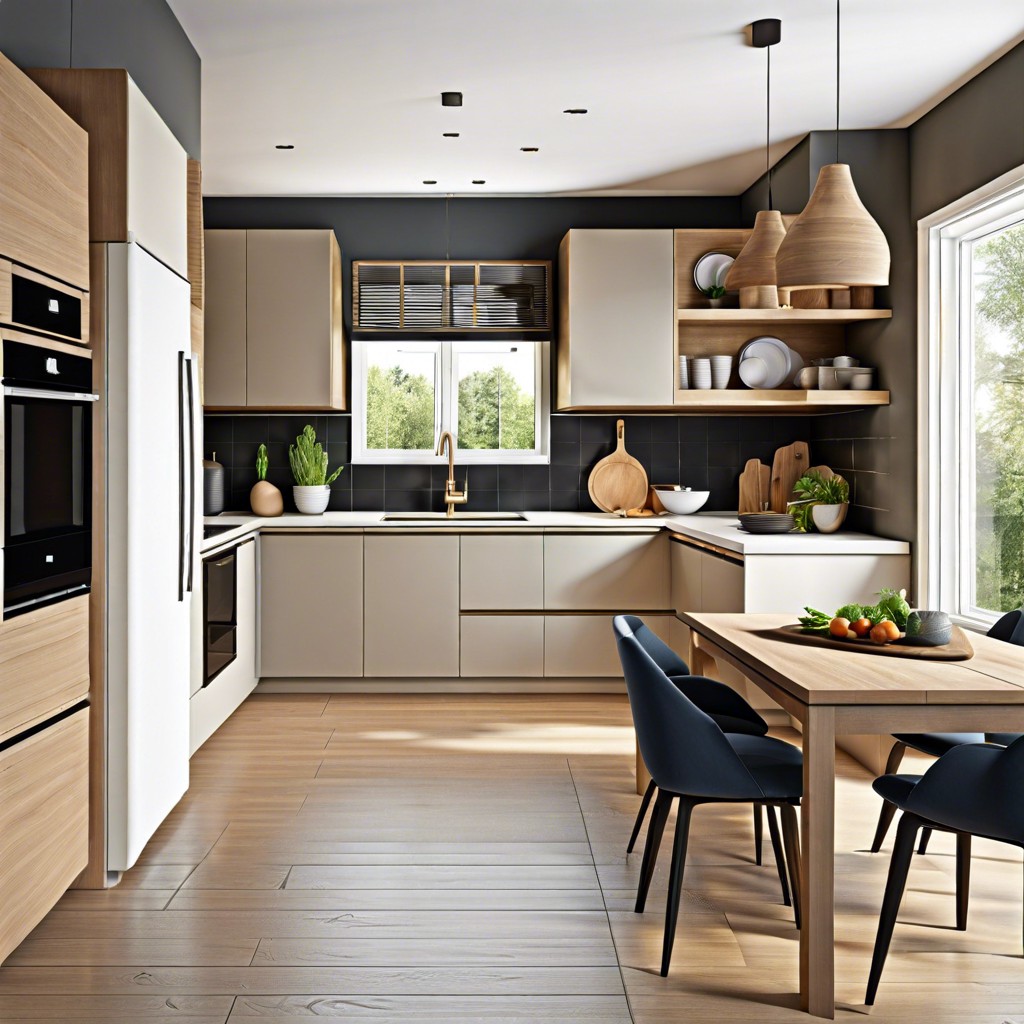
This corner sink layout places the sink directly across from the open-concept dining area, allowing for seamless interaction between the kitchen and dining space.
Corner Sink With Pull-out Trays Underneath
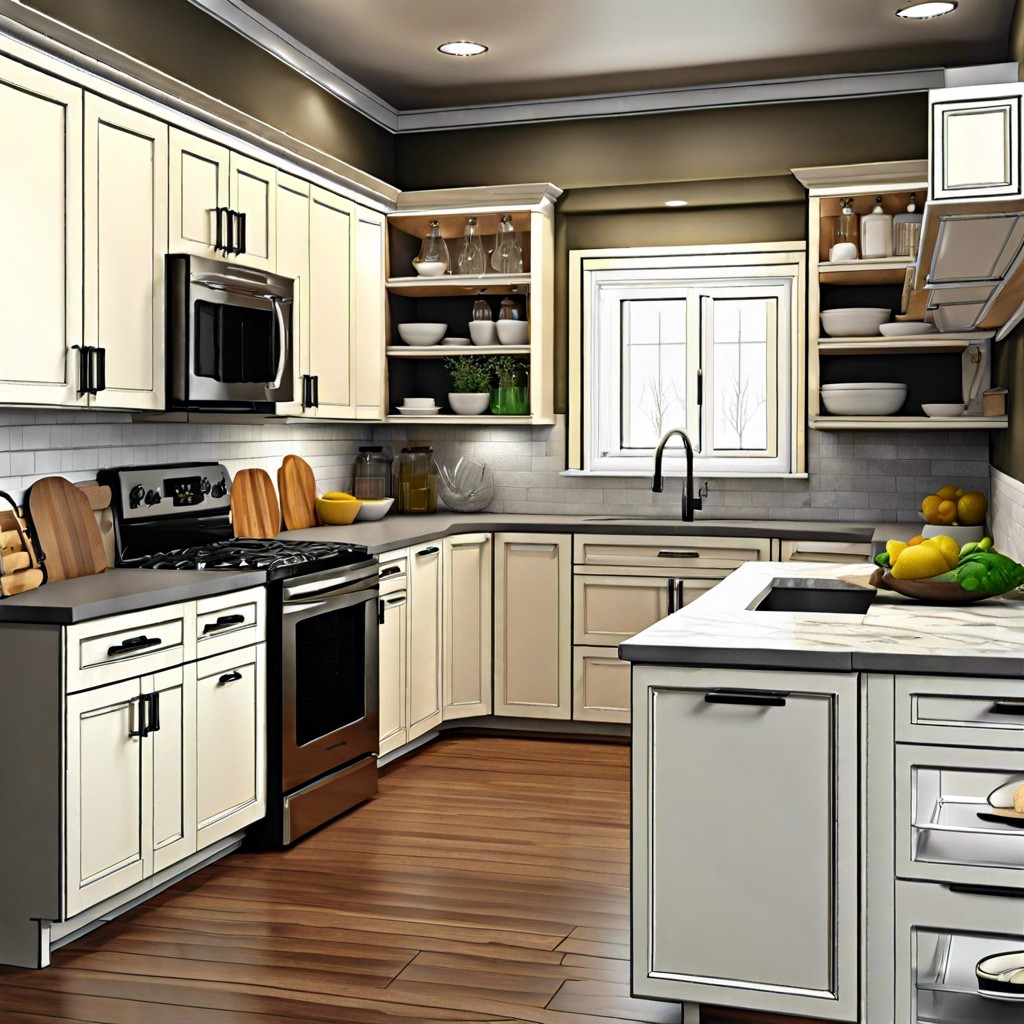
Maximize storage and accessibility with pull-out trays underneath a corner sink in your kitchen layout.
Corner Sink With Wrap-around Counter Seating
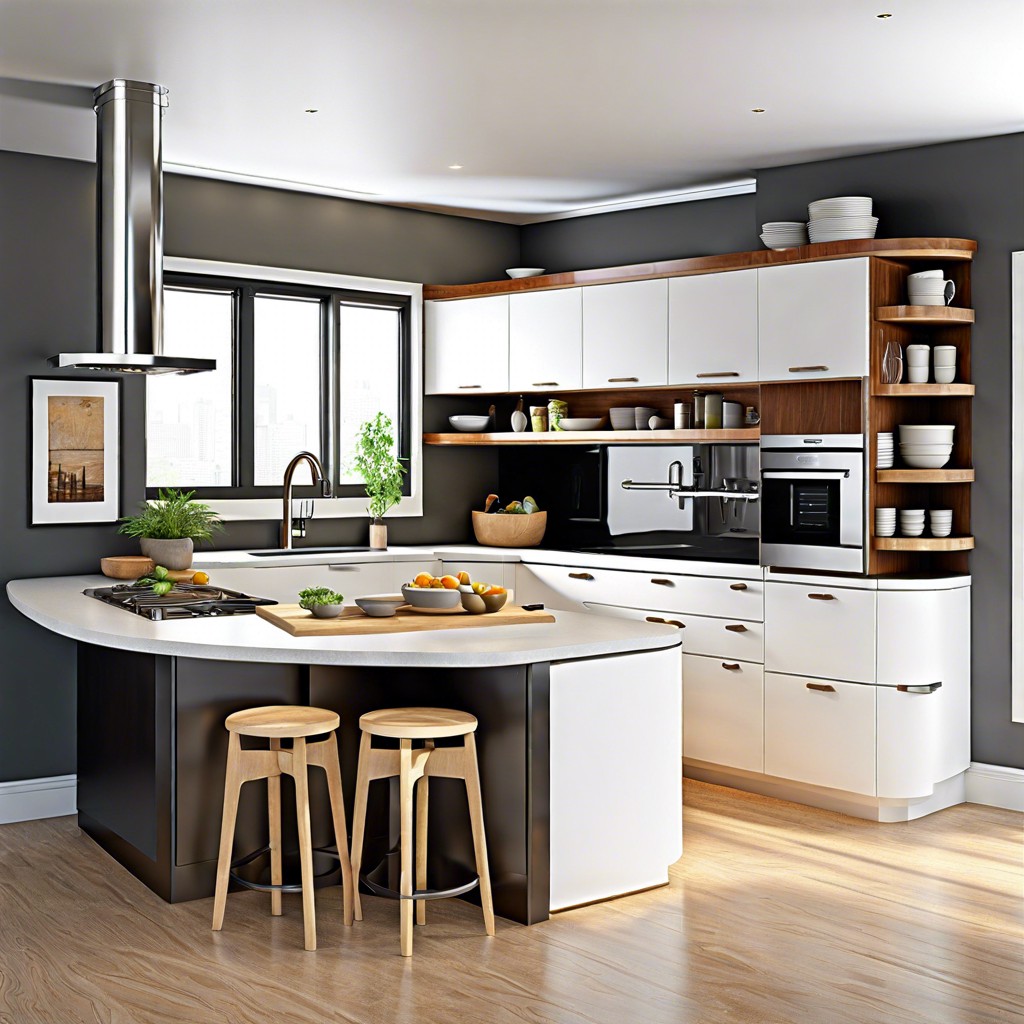
Incorporate a corner sink into your kitchen layout with wrap-around counter seating for a cozy and functional design element.
Corner Sink With Built-in Herb Garden Above
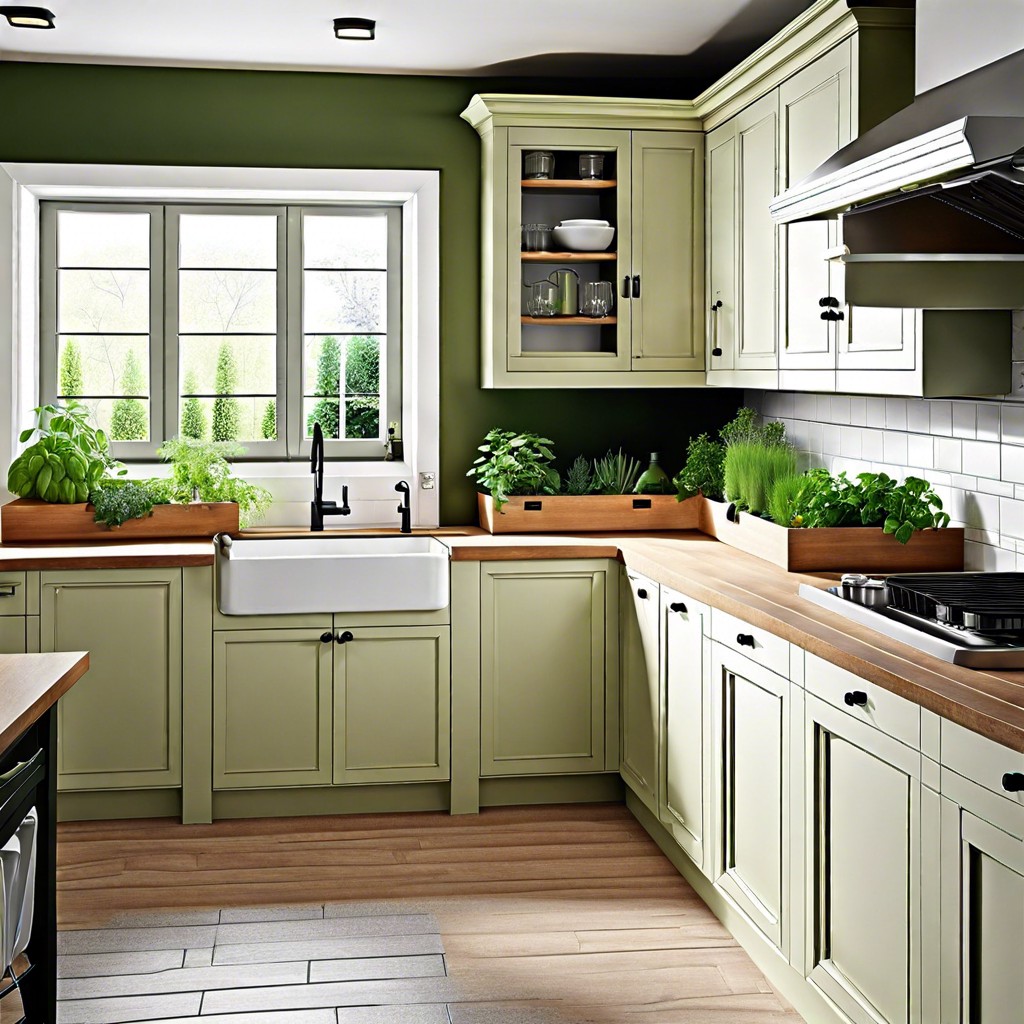
A corner sink with a built-in herb garden above brings a touch of nature into your kitchen space. Grow fresh herbs within easy reach while adding a unique and functional design element.
Corner Sink With Floating Shelves Flanking
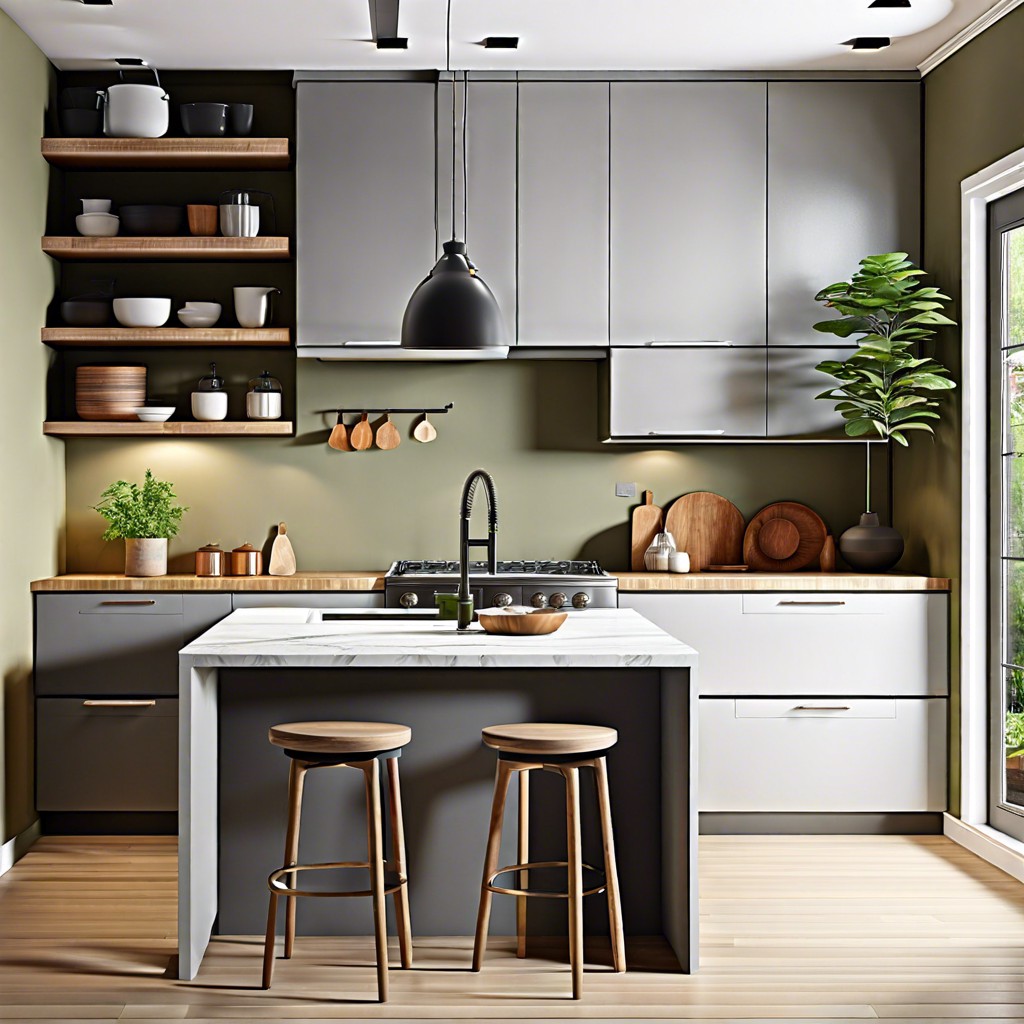
Floating shelves flanking a corner sink add storage and display space while creating visual interest in your kitchen layout.
Recap
